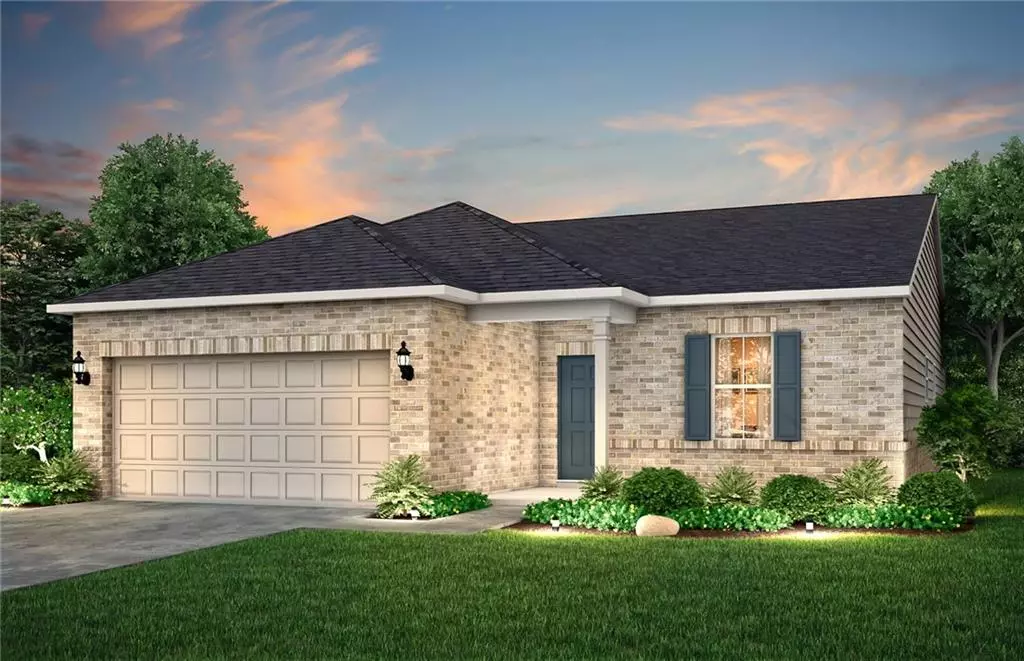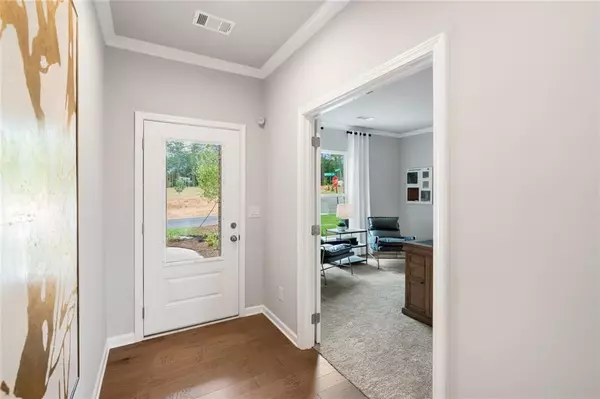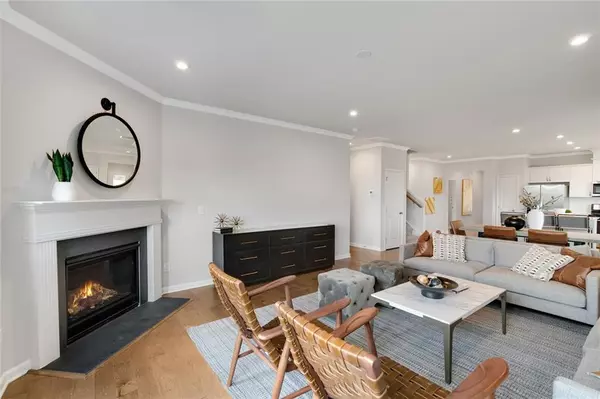$430,940
$433,040
0.5%For more information regarding the value of a property, please contact us for a free consultation.
3 Beds
2 Baths
1,913 SqFt
SOLD DATE : 10/04/2024
Key Details
Sold Price $430,940
Property Type Single Family Home
Sub Type Single Family Residence
Listing Status Sold
Purchase Type For Sale
Square Footage 1,913 sqft
Price per Sqft $225
Subdivision Bennett Park
MLS Listing ID 7388422
Sold Date 10/04/24
Style Ranch,Traditional
Bedrooms 3
Full Baths 2
Construction Status New Construction
HOA Fees $142
HOA Y/N Yes
Originating Board First Multiple Listing Service
Year Built 2024
Tax Year 2024
Lot Size 7,448 Sqft
Acres 0.171
Property Description
Looking for low-maintenance and turnkey opportunity to downsize? Look to no further! Welcome to the charming active adult community, Bennett Park! This open concept Compton will be ready for this Summer. A ranch style home that features a well-integrated open kitchen equipped with gray cabinets and Silestone quartz countertops. The kitchen island overlooks the cafe area into the great room, which is enhanced with a warm slate surround fireplace, and is all connected with lovely and durable 7" wide LVP flooring. This home also features a study that is perfect for an office or library that welcomes you with French doors, as well as a stately brick facade and covered back patio, great for escaping the summer heat. Bennett Park offers low HOA dues the include lawn maintenance, fiber internet, and an open-air pavilion for community gatherings. Close proximity to entertainment, parks, and hospitals such as Eastside Medical Center and Northside Hospital Gwinnett. Please note that pricing currently reflects partial incentive with the use of preferred lender and subject to change. *Photos are of model representation.
Location
State GA
County Gwinnett
Lake Name None
Rooms
Bedroom Description Master on Main,Other
Other Rooms None
Basement None
Main Level Bedrooms 3
Dining Room Open Concept
Interior
Interior Features Disappearing Attic Stairs, Entrance Foyer, High Ceilings 9 ft Main, High Speed Internet, Smart Home, Tray Ceiling(s), Walk-In Closet(s)
Heating Central, Natural Gas
Cooling Central Air, Electric
Flooring Carpet, Ceramic Tile, Other
Fireplaces Number 1
Fireplaces Type Gas Log, Great Room
Window Features Double Pane Windows
Appliance Dishwasher, Disposal, Gas Range, Gas Water Heater, Microwave, Other
Laundry Laundry Room, Main Level
Exterior
Exterior Feature Private Entrance, Private Yard, Rain Gutters
Parking Features Attached, Driveway, Garage, Garage Door Opener, Garage Faces Front
Garage Spaces 2.0
Fence None
Pool None
Community Features Homeowners Assoc, Near Shopping, Near Trails/Greenway, Sidewalks, Street Lights
Utilities Available Cable Available, Electricity Available, Natural Gas Available, Phone Available, Sewer Available, Underground Utilities, Water Available
Waterfront Description None
View Other
Roof Type Composition,Ridge Vents,Shingle
Street Surface Asphalt
Accessibility None
Handicap Access None
Porch Covered, Patio
Total Parking Spaces 2
Private Pool false
Building
Lot Description Back Yard, Front Yard, Landscaped
Story One
Foundation Slab
Sewer Public Sewer
Water Public
Architectural Style Ranch, Traditional
Level or Stories One
Structure Type Brick Front,HardiPlank Type,Other
New Construction No
Construction Status New Construction
Schools
Elementary Schools Grayson
Middle Schools Bay Creek
High Schools Grayson
Others
HOA Fee Include Maintenance Grounds
Senior Community yes
Restrictions true
Tax ID R5121 351
Ownership Fee Simple
Acceptable Financing Cash, Conventional, FHA, VA Loan
Listing Terms Cash, Conventional, FHA, VA Loan
Financing no
Special Listing Condition None
Read Less Info
Want to know what your home might be worth? Contact us for a FREE valuation!

Our team is ready to help you sell your home for the highest possible price ASAP

Bought with Non FMLS Member
"My job is to find and attract mastery-based agents to the office, protect the culture, and make sure everyone is happy! "






