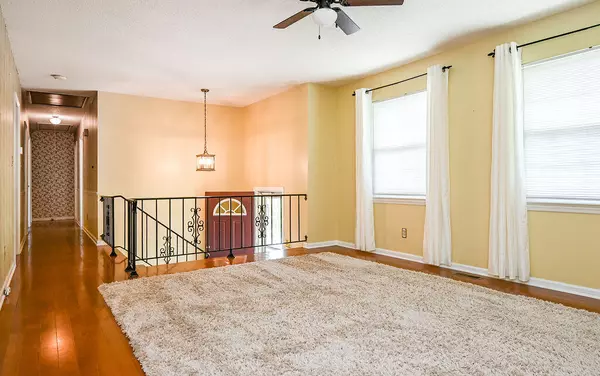$257,000
$280,000
8.2%For more information regarding the value of a property, please contact us for a free consultation.
3 Beds
2 Baths
1,960 SqFt
SOLD DATE : 10/23/2024
Key Details
Sold Price $257,000
Property Type Single Family Home
Sub Type Single Family Residence
Listing Status Sold
Purchase Type For Sale
Approx. Sqft 0.34
Square Footage 1,960 sqft
Price per Sqft $131
Subdivision Ridgeview Park
MLS Listing ID 20243658
Sold Date 10/23/24
Style Split Foyer
Bedrooms 3
Full Baths 2
Construction Status Functional
HOA Y/N No
Abv Grd Liv Area 1,312
Originating Board River Counties Association of REALTORS®
Year Built 1975
Annual Tax Amount $789
Lot Size 0.340 Acres
Acres 0.34
Property Description
Well-Maintained 3-Bedroom Home in Prime NW Location!
This inviting 3-bedroom, 2-bathroom home has been meticulously maintained and is ready for you to move in!
Key features include a roof that's approximately 3 years old, ensuring peace of mind for years to come. The fully fenced backyard is perfect for pets or outdoor gatherings, and the screened-in back porch with low-maintenance composite flooring provides an ideal space to relax and enjoy the outdoors.
With a 2-car attached garage and an additional detached carport large enough to accommodate a boat or RV, this home offers plenty of parking and storage options. Plus, it's just down the street from the new Food City, making grocery runs a breeze!
Don't miss your chance to own this charming home in a fantastic location. Schedule your showing today!
Location
State TN
County Bradley
Direction From Paul Huff, right on Georgetown Rd, just past the new Food City right on Gregory Lane. Home on left.
Rooms
Basement Partially Finished
Interior
Interior Features Bathroom Mirror(s), Ceiling Fan(s)
Heating Central, Electric
Cooling Central Air
Flooring Other, Carpet, Concrete, Engineered Hardwood, Vinyl
Fireplaces Number 1
Fireplaces Type Gas Log
Fireplace Yes
Window Features Vinyl Frames
Appliance Washer, Dishwasher, Double Oven, Dryer, Electric Range, Refrigerator
Laundry Lower Level
Exterior
Exterior Feature Rain Gutters
Parking Features Driveway, Garage
Garage Spaces 2.0
Carport Spaces 2
Garage Description 2.0
Fence Fenced
Pool None
Community Features None
Utilities Available Water Connected, Phone Available, Cable Available, Electricity Connected
View Y/N false
Roof Type Metal
Porch Composite, Front Porch, Porch, Screened
Building
Lot Description Mailbox, Level, Landscaped
Entry Level Multi/Split
Foundation Block
Lot Size Range 0.34
Sewer Septic Tank
Water Public
Architectural Style Split Foyer
Additional Building Shed(s), RV/Boat Storage
New Construction No
Construction Status Functional
Schools
Elementary Schools Hopewell
Middle Schools Ocoee
High Schools Walker Valley
Others
Tax ID 026n F 01400 000
Acceptable Financing Cash, Conventional, FHA, VA Loan
Listing Terms Cash, Conventional, FHA, VA Loan
Special Listing Condition Probate Listing
Read Less Info
Want to know what your home might be worth? Contact us for a FREE valuation!

Our team is ready to help you sell your home for the highest possible price ASAP
Bought with KW Cleveland

"My job is to find and attract mastery-based agents to the office, protect the culture, and make sure everyone is happy! "






