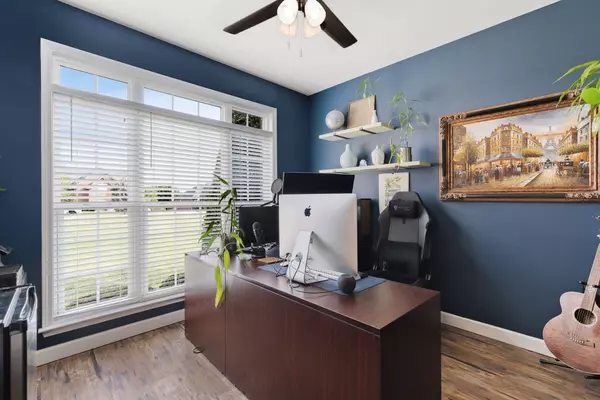$849,000
$849,000
For more information regarding the value of a property, please contact us for a free consultation.
3 Beds
4 Baths
3,158 SqFt
SOLD DATE : 10/23/2024
Key Details
Sold Price $849,000
Property Type Single Family Home
Sub Type Single Family Residence
Listing Status Sold
Purchase Type For Sale
Square Footage 3,158 sqft
Price per Sqft $268
Subdivision The Oaks Of Lakeview
MLS Listing ID 2697262
Sold Date 10/23/24
Bedrooms 3
Full Baths 3
Half Baths 1
HOA Fees $10/mo
HOA Y/N Yes
Year Built 2003
Annual Tax Amount $2,160
Lot Size 0.600 Acres
Acres 0.6
Lot Dimensions 106.35 X 200.71 IRR
Property Description
Are you ready for it? This 3,138 sq ft timeless brick exudes warmth and luxury at every turn. Spacious main level has gorgeous architectural detail, hdwd floors and loads of natural light. Living room w/ gas fplc and high-end performance wool carpet opens to chef’s kitchen w/ ample storage, induction stovetop, double smart ovens, walk-in pantry, eat-in area. Plus dining rm, laundry rm (with a chute!), half bath, & flex rm w/ French doors. Follow a grand staircase up to a generous Primary BDR with en suite bath, double WIC, and private balcony w/ hot tub views of the gardens, lake, sunset, & night sky. 2nd BDR has private full bath; 3rd BDR and sprawling Bonus Room share 3rd full bath. Off the kitchen, multiple porch areas lead to a fully-fenced yard for relaxing, entertaining, or both! Enjoy a 2-car attached garage and a foam-insulated 2-story brick workshop with half-bath and partial built-ins. This gem won’t last long! Buyers agent to verify all pertinent information.
Location
State TN
County Wilson County
Interior
Interior Features Built-in Features, Ceiling Fan(s), Extra Closets, High Ceilings, Hot Tub, Pantry, Walk-In Closet(s), Water Filter
Heating Forced Air, Natural Gas
Cooling Central Air
Flooring Carpet, Finished Wood, Laminate, Tile
Fireplace N
Appliance Dishwasher, Disposal, ENERGY STAR Qualified Appliances, Ice Maker, Refrigerator, Stainless Steel Appliance(s)
Exterior
Exterior Feature Balcony, Garage Door Opener, Smart Camera(s)/Recording, Storage
Garage Spaces 2.0
Utilities Available Water Available
Waterfront false
View Y/N false
Parking Type Attached, Paved
Private Pool false
Building
Story 2
Sewer Public Sewer
Water Public
Structure Type Brick
New Construction false
Schools
Elementary Schools Lakeview Elementary School
Middle Schools Mt. Juliet Middle School
High Schools Green Hill High School
Others
Senior Community false
Read Less Info
Want to know what your home might be worth? Contact us for a FREE valuation!

Our team is ready to help you sell your home for the highest possible price ASAP

© 2024 Listings courtesy of RealTrac as distributed by MLS GRID. All Rights Reserved.

"My job is to find and attract mastery-based agents to the office, protect the culture, and make sure everyone is happy! "






