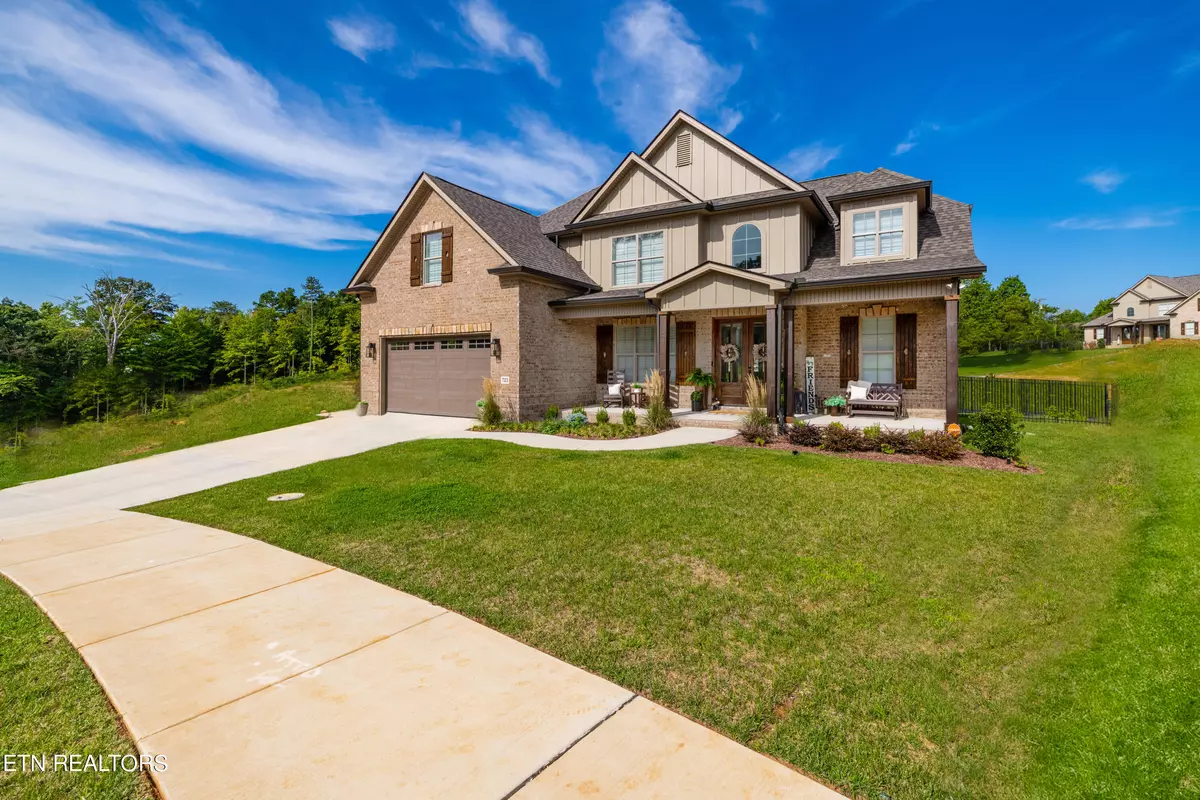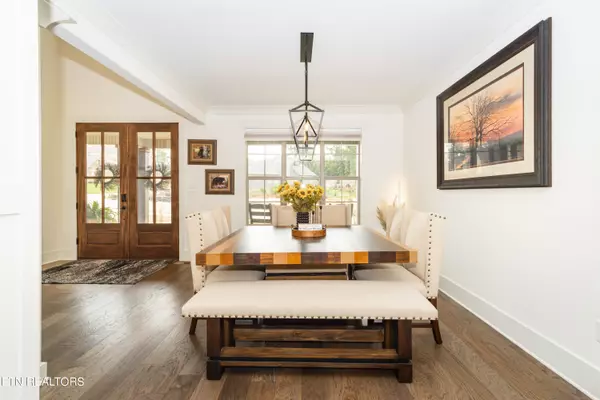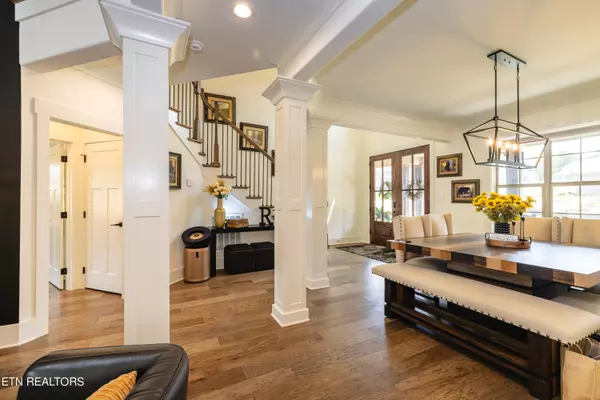$880,000
$890,000
1.1%For more information regarding the value of a property, please contact us for a free consultation.
5 Beds
4 Baths
3,388 SqFt
SOLD DATE : 10/23/2024
Key Details
Sold Price $880,000
Property Type Single Family Home
Sub Type Residential
Listing Status Sold
Purchase Type For Sale
Square Footage 3,388 sqft
Price per Sqft $259
Subdivision Ashland Keepe
MLS Listing ID 1271856
Sold Date 10/23/24
Style Traditional
Bedrooms 5
Full Baths 3
Half Baths 1
Originating Board East Tennessee REALTORS® MLS
Year Built 2023
Lot Size 7,405 Sqft
Acres 0.17
Property Description
ALMOST NEW 2-STORY HOME IN WEST KNOXVILLE! Built in 2023 with an excellent layout that includes a bright open main living area, a rec room/home office upstairs, and a luxurious master suite on the main level. Highlights include tastefully upgraded finishes throughout, a beautifully designed kitchen with a useful center island breakfast bar, quartz countertops & gas cooktop, a walk-in closet, dual vanity, soaking tub & walk-in glass shower in the master suite, high vaulted ceilings in the main living area with a cozy gas fireplace, a separate formal dining area, 3 additional bedrooms upstairs, and gleaming hardwood flooring throughout the main level. Relax after a long day from the covered back deck that overlooks the beautifully landscaped and fenced backyard. Located on a quiet road with a cul-de-sac that is within minutes of area schools and is conveniently located to all major points in West Knoxville. Easy commute to downtown Knoxville!
Location
State TN
County Knox County - 1
Area 0.17
Rooms
Family Room Yes
Other Rooms LaundryUtility, Extra Storage, Breakfast Room, Family Room, Mstr Bedroom Main Level
Basement Crawl Space
Dining Room Breakfast Bar, Eat-in Kitchen, Formal Dining Area
Interior
Interior Features Island in Kitchen, Pantry, Walk-In Closet(s), Breakfast Bar, Eat-in Kitchen
Heating Central, Natural Gas, Electric
Cooling Central Cooling, Ceiling Fan(s)
Flooring Carpet, Hardwood
Fireplaces Number 1
Fireplaces Type Gas Log
Appliance Dishwasher, Disposal, Gas Stove, Microwave, Range, Refrigerator, Smoke Detector, Tankless Wtr Htr
Heat Source Central, Natural Gas, Electric
Laundry true
Exterior
Exterior Feature Irrigation System, Fenced - Yard, Porch - Covered, Deck, Cable Available (TV Only)
Garage Garage Door Opener, Attached, Main Level, Off-Street Parking
Garage Spaces 2.0
Garage Description Attached, Garage Door Opener, Main Level, Off-Street Parking, Attached
View Other
Parking Type Garage Door Opener, Attached, Main Level, Off-Street Parking
Total Parking Spaces 2
Garage Yes
Building
Lot Description Cul-De-Sac, Level
Faces From Middlebrook Pike (just west of Bearden Middle School), turn onto Broome Rd, then turn left onto Madgewood, to right onto Eaglehorne. House will be on the right. Look for yard sign on the property,
Sewer Public Sewer
Water Public
Architectural Style Traditional
Structure Type Fiber Cement,Brick,Frame
Schools
Middle Schools Bearden
High Schools Bearden
Others
Restrictions Yes
Tax ID 106PF012
Energy Description Electric, Gas(Natural)
Read Less Info
Want to know what your home might be worth? Contact us for a FREE valuation!

Our team is ready to help you sell your home for the highest possible price ASAP

"My job is to find and attract mastery-based agents to the office, protect the culture, and make sure everyone is happy! "






