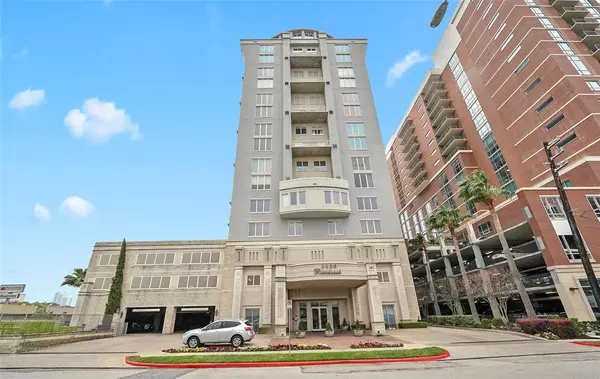$374,900
For more information regarding the value of a property, please contact us for a free consultation.
2 Beds
2.1 Baths
1,614 SqFt
SOLD DATE : 10/22/2024
Key Details
Property Type Condo
Listing Status Sold
Purchase Type For Sale
Square Footage 1,614 sqft
Price per Sqft $226
Subdivision 2520 Robinhood At Kirby Condo
MLS Listing ID 43389489
Sold Date 10/22/24
Bedrooms 2
Full Baths 2
Half Baths 1
HOA Fees $1,134/mo
Year Built 2000
Annual Tax Amount $6,156
Tax Year 2023
Property Description
Superb location! Spectacular sunsets! Awesome views of greenery & city lights facing West to Downtown. Motorized blinds: just push the button & they open to beautiful view. On good side of bldg. In the heart of Rice Village w/ great shops & restaurants nearby, easy access to Medical Ctr, Galleria & Dntn. Hi security bldg w/ concierge has pool/exercise rm/dog run/2 coveted garage parking spots right @ elevator/trash chute/storage bin. Water & gas incl. 2-story entry w/ wood floors, powder bath, carpeted study w/ built-ins, & closet, opens to family rm & dining rm w/ spectacular views & access to private balcony w/ 2 storage closets. Kitchen has black granite counters, stainless appls, gas range, recessed lts, stained cabinets. Master up carpeted w/ electric powered black-out shades. Bath has large walk-in closet, dbl sinks, sep tub & shower w/ frameless door. 2nd bdrm is carpeted. Bath has marble flooring, combo tub & shower. Windows, including water-proofing, are maintained by Mgmt.
Location
State TX
County Harris
Area Rice/Museum District
Building/Complex Name 2520 ROBINHOOD
Rooms
Bedroom Description All Bedrooms Up,En-Suite Bath,Primary Bed - 2nd Floor,Sitting Area,Walk-In Closet
Other Rooms Entry, Family Room, Formal Dining, Home Office/Study, Living Area - 1st Floor, Utility Room in House
Master Bathroom Half Bath, Primary Bath: Double Sinks, Primary Bath: Jetted Tub, Primary Bath: Separate Shower, Secondary Bath(s): Tub/Shower Combo
Kitchen Kitchen open to Family Room
Interior
Interior Features Balcony, Crown Molding, Fire/Smoke Alarm, Formal Entry/Foyer, Fully Sprinklered, Refrigerator Included, Window Coverings
Heating Central Gas, Zoned
Cooling Central Electric, Zoned
Flooring Carpet, Tile, Wood
Appliance Refrigerator
Dryer Utilities 1
Exterior
Exterior Feature Balcony/Terrace, Exercise Room, Storage, Trash Chute
View West
Street Surface Asphalt,Curbs
Total Parking Spaces 2
Private Pool No
Building
Faces East
Unit Features Covered Terrace
New Construction No
Schools
Elementary Schools Poe Elementary School
Middle Schools Lanier Middle School
High Schools Lamar High School (Houston)
School District 27 - Houston
Others
Pets Allowed With Restrictions
HOA Fee Include Building & Grounds,Concierge,Gas,Insurance Common Area,Limited Access,Partial Utilities,Recreational Facilities,Trash Removal,Water and Sewer
Senior Community No
Tax ID 122-281-008-0005
Ownership Full Ownership
Energy Description Ceiling Fans,Digital Program Thermostat
Acceptable Financing Cash Sale, Conventional, FHA, VA
Tax Rate 2.0148
Disclosures Sellers Disclosure
Listing Terms Cash Sale, Conventional, FHA, VA
Financing Cash Sale,Conventional,FHA,VA
Special Listing Condition Sellers Disclosure
Pets Allowed With Restrictions
Read Less Info
Want to know what your home might be worth? Contact us for a FREE valuation!

Our team is ready to help you sell your home for the highest possible price ASAP

Bought with eXp Realty LLC
"My job is to find and attract mastery-based agents to the office, protect the culture, and make sure everyone is happy! "






