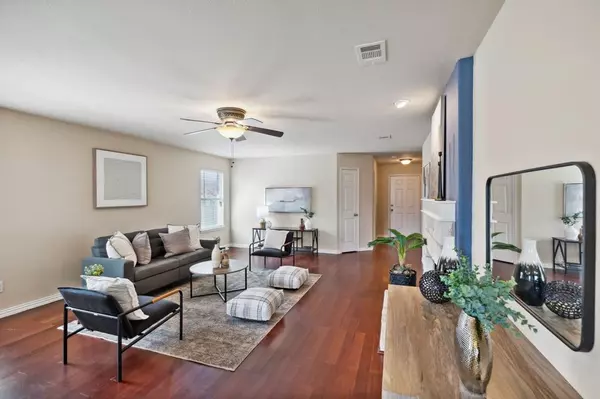$319,000
For more information regarding the value of a property, please contact us for a free consultation.
3 Beds
2 Baths
1,679 SqFt
SOLD DATE : 10/22/2024
Key Details
Property Type Single Family Home
Sub Type Single Family Residence
Listing Status Sold
Purchase Type For Sale
Square Footage 1,679 sqft
Price per Sqft $189
Subdivision Timberland Ft Worth
MLS Listing ID 20715206
Sold Date 10/22/24
Style Traditional
Bedrooms 3
Full Baths 2
HOA Fees $21/qua
HOA Y/N Mandatory
Year Built 2009
Annual Tax Amount $5,844
Lot Size 5,445 Sqft
Acres 0.125
Property Description
Get ready to fall in love with this move-in ready gem, featuring an open floor plan that invites comfort and modern elegance. As you step inside, you'll be greeted by beautiful wood floors that flow seamlessly through the main living areas, creating a warm and inviting atmosphere. The spacious family room is perfect for gatherings, complete with a cozy wood-burning fireplace that adds charm and character. The home is freshly painted in a modern, neutral palette, offering a blank canvas for your personal touch. The large kitchen boasts granite countertops, sleek appliances, and ample space. Outside, you'll find a well-manicured lawn that enhances the home's curb appeal. Situated in a prime location with easy access to freeways, this home is just minutes away from entertainment, shopping, and dining. Located in the highly sought-after Keller ISD, this home is only a short distance from top-rated schools, making it an ideal choice for families.
Location
State TX
County Tarrant
Community Curbs, Greenbelt, Sidewalks
Direction From 377, head West on Timberland Blvd. Turn right onto Harvest Grove Dr and the home will be on your Right.
Rooms
Dining Room 1
Interior
Interior Features Cable TV Available, Eat-in Kitchen, Granite Counters, High Speed Internet Available, Open Floorplan, Pantry, Walk-In Closet(s)
Heating Central, Electric
Cooling Ceiling Fan(s), Central Air, Electric
Flooring Carpet, Ceramic Tile, Laminate
Fireplaces Number 1
Fireplaces Type Living Room, Stone, Wood Burning
Appliance Dishwasher, Disposal, Electric Range, Electric Water Heater, Microwave
Heat Source Central, Electric
Laundry Electric Dryer Hookup, In Kitchen, Utility Room, Full Size W/D Area, Washer Hookup
Exterior
Garage Spaces 2.0
Fence Wood
Community Features Curbs, Greenbelt, Sidewalks
Utilities Available City Sewer, City Water, Concrete, Curbs, Sidewalk
Roof Type Composition
Total Parking Spaces 2
Garage Yes
Building
Lot Description Interior Lot, Subdivision
Story One
Foundation Slab
Level or Stories One
Structure Type Brick,Siding
Schools
Elementary Schools Woodlandsp
Middle Schools Trinity Springs
High Schools Timber Creek
School District Keller Isd
Others
Restrictions No Known Restriction(s)
Ownership Of Record
Acceptable Financing Cash, Conventional, FHA, VA Loan
Listing Terms Cash, Conventional, FHA, VA Loan
Financing Conventional
Read Less Info
Want to know what your home might be worth? Contact us for a FREE valuation!

Our team is ready to help you sell your home for the highest possible price ASAP

©2024 North Texas Real Estate Information Systems.
Bought with Kimberly Gasca • Monument Realty

"My job is to find and attract mastery-based agents to the office, protect the culture, and make sure everyone is happy! "






