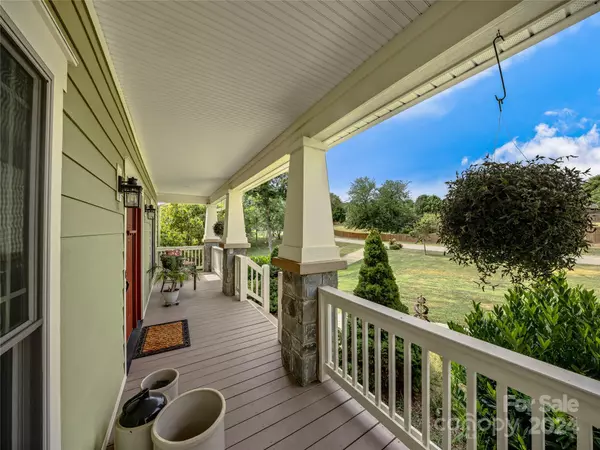$850,000
$850,000
For more information regarding the value of a property, please contact us for a free consultation.
3 Beds
4 Baths
2,072 SqFt
SOLD DATE : 10/21/2024
Key Details
Sold Price $850,000
Property Type Single Family Home
Sub Type Single Family Residence
Listing Status Sold
Purchase Type For Sale
Square Footage 2,072 sqft
Price per Sqft $410
Subdivision Patterson Farms
MLS Listing ID 4176434
Sold Date 10/21/24
Style Arts and Crafts
Bedrooms 3
Full Baths 2
Half Baths 2
HOA Fees $8/ann
HOA Y/N 1
Abv Grd Liv Area 2,072
Year Built 2015
Lot Size 1.870 Acres
Acres 1.87
Property Description
Experience quality in this stunning Craftsman home in sought-after Patterson Farms. The split-bedroom layout creates an inviting open living space perfect for relaxation & entertaining. The great room features a vaulted ceiling & gas log fireplace, while the kitchen boasts ample granite countertops, stainless steel appliances & a breakfast bar—ideal for hosting. There's also a formal dining room and a eat-in kitchen for casual meals. The private primary suite offers walk-in closets & an ensuite bath with dual vanities plus a new luxury spa shower. Two guest bedrooms share a bath. The basement has a half bath & provides room for expansion, adding potential value. Outside, enjoy the covered front porch or screened-in back porch leading to a newly fenced backyard, perfect for relaxing. The adjacent .99 lot offers exciting possibilities. With 2 garages that accomodate up to 4 vehicles, a new HVAC system, and a tankless water heater, this home combines comfort, style and untold potential.
Location
State NC
County Buncombe
Zoning OU
Rooms
Basement Basement Garage Door, Basement Shop, Exterior Entry, Interior Entry
Main Level Bedrooms 3
Interior
Interior Features Attic Stairs Pulldown, Breakfast Bar, Entrance Foyer, Open Floorplan, Split Bedroom, Walk-In Closet(s), Walk-In Pantry
Heating Heat Pump, Natural Gas, Other - See Remarks
Cooling Ceiling Fan(s), Central Air, Heat Pump
Flooring Tile, Wood
Fireplaces Type Gas, Great Room
Fireplace true
Appliance Dishwasher, Disposal, Dryer, Exhaust Hood, Gas Cooktop, Gas Water Heater, Microwave, Refrigerator, Tankless Water Heater, Wall Oven, Washer/Dryer
Exterior
Garage Spaces 4.0
Fence Back Yard, Fenced, Full
Community Features Street Lights
Utilities Available Cable Available, Gas, Underground Power Lines, Underground Utilities
Roof Type Shingle
Garage true
Building
Lot Description Cleared, Paved, Wooded
Foundation Basement
Sewer Septic Installed
Water City
Architectural Style Arts and Crafts
Level or Stories One
Structure Type Hardboard Siding
New Construction false
Schools
Elementary Schools Candler/Enka
Middle Schools Enka
High Schools Enka
Others
Senior Community false
Restrictions Subdivision
Acceptable Financing Cash, Conventional, VA Loan
Listing Terms Cash, Conventional, VA Loan
Special Listing Condition None
Read Less Info
Want to know what your home might be worth? Contact us for a FREE valuation!

Our team is ready to help you sell your home for the highest possible price ASAP
© 2025 Listings courtesy of Canopy MLS as distributed by MLS GRID. All Rights Reserved.
Bought with Nicholas Cocozziello • Keller Williams Professionals
"My job is to find and attract mastery-based agents to the office, protect the culture, and make sure everyone is happy! "






