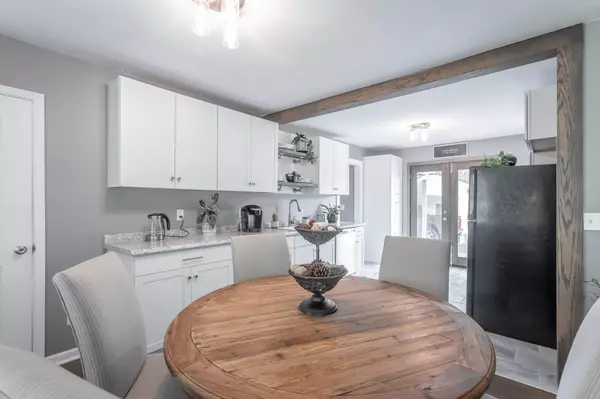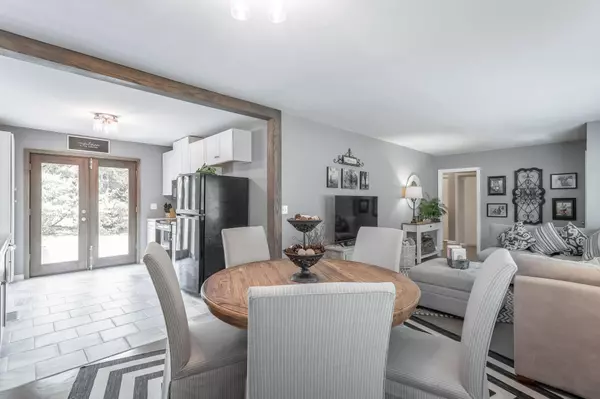$350,000
$350,000
For more information regarding the value of a property, please contact us for a free consultation.
4 Beds
3 Baths
1,805 SqFt
SOLD DATE : 09/23/2024
Key Details
Sold Price $350,000
Property Type Single Family Home
Sub Type Single Family Residence
Listing Status Sold
Purchase Type For Sale
Square Footage 1,805 sqft
Price per Sqft $193
Subdivision Indian Woods Addn
MLS Listing ID 1396347
Sold Date 09/23/24
Style A-Frame
Bedrooms 4
Full Baths 2
Half Baths 1
Originating Board Greater Chattanooga REALTORS®
Year Built 1950
Lot Size 0.670 Acres
Acres 0.67
Lot Dimensions 110X125
Property Description
Introducing 905 McHann Drive, your move-in ready oasis in the heart of Chattanooga. This 1950 ranch home feels like new construction, compliments of the current owners, who poured their souls into creating a cozy retreat. Inside you'll find resurfaced original wood floors, the addition of a 4th bedroom/bathroom combo with a walk-in closet and separate split unit heating and cooling system, a remodeled kitchen with updated appliances, an oversized laundry room, a mere two-year-old water heater, and a 2015 HVAC system that was rebuilt in 2022 with new fans and a compressor. This beauty also boasts a completely updated exterior, including fresh paint, wooden shutters, a new front door, new gutters, and a roof that was replaced just before listing. All this on a spacious corner lot. The 2-unit carport includes a lockable shed to house your tools and lawn equipment. And the grand oak that graces the front yard, original to the home, is a marvel in and of itself. Don't miss out on this spectacular opportunity!
Note: Seller is offering the riding lawn mower in the storage shed as a separate purchase for $500.
Location
State TN
County Hamilton
Area 0.67
Rooms
Basement Crawl Space
Interior
Interior Features Double Vanity, En Suite, Open Floorplan, Pantry, Primary Downstairs, Separate Shower, Split Bedrooms, Tub/shower Combo, Walk-In Closet(s), Whirlpool Tub
Heating Central, Electric
Cooling Central Air, Electric, Multi Units
Flooring Hardwood, Tile
Fireplace No
Window Features Aluminum Frames,Vinyl Frames
Appliance Washer, Microwave, Free-Standing Electric Range, Electric Water Heater, Dryer, Dishwasher
Heat Source Central, Electric
Laundry Electric Dryer Hookup, Gas Dryer Hookup, Laundry Room, Washer Hookup
Exterior
Parking Features Kitchen Level
Garage Description Kitchen Level
Utilities Available Cable Available, Electricity Available, Phone Available, Sewer Connected
Roof Type Shingle
Porch Porch
Garage No
Building
Lot Description Corner Lot, Level
Faces I-24W. Take Exit 184 toward Moore Road. Merge onto North Terrace. Turn LEFT onto Belvoir Ave. Turn RIGHT onto Belvoir Circle. Turn RIGHT onto Fountain Ave. Turn LEFT onto McHann Drive. 905 McHann on RIGHT.
Story One
Foundation Block
Water Public
Architectural Style A-Frame
Additional Building Outbuilding
Structure Type Shingle Siding,Stucco,Other
Schools
Elementary Schools East Ridge Elementary
Middle Schools East Ridge
High Schools East Ridge High
Others
Senior Community No
Tax ID 168d H 030
Acceptable Financing Cash, Conventional, FHA, VA Loan, Owner May Carry
Listing Terms Cash, Conventional, FHA, VA Loan, Owner May Carry
Read Less Info
Want to know what your home might be worth? Contact us for a FREE valuation!

Our team is ready to help you sell your home for the highest possible price ASAP
"My job is to find and attract mastery-based agents to the office, protect the culture, and make sure everyone is happy! "






