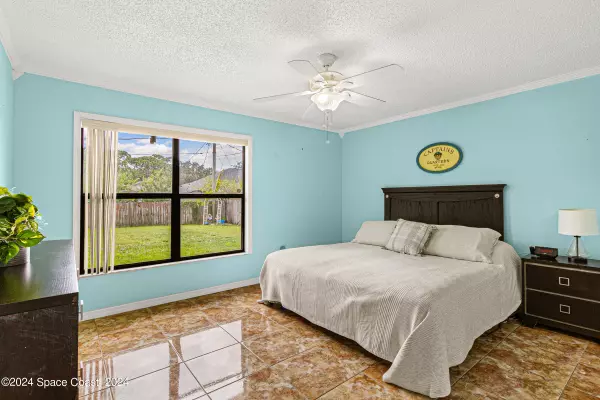$335,000
$350,000
4.3%For more information regarding the value of a property, please contact us for a free consultation.
3 Beds
2 Baths
1,428 SqFt
SOLD DATE : 10/22/2024
Key Details
Sold Price $335,000
Property Type Single Family Home
Sub Type Single Family Residence
Listing Status Sold
Purchase Type For Sale
Square Footage 1,428 sqft
Price per Sqft $234
Subdivision Port Malabar Unit 42
MLS Listing ID 1023911
Sold Date 10/22/24
Style Contemporary
Bedrooms 3
Full Baths 2
HOA Y/N No
Total Fin. Sqft 1428
Originating Board Space Coast MLS (Space Coast Association of REALTORS®)
Year Built 1989
Annual Tax Amount $2,655
Tax Year 2023
Lot Size 10,454 Sqft
Acres 0.24
Property Description
Well maintained SALT Pool home located in quiet neighborhood on City Water and Septic. Open floorplan features Large Great Room Layout with cathedral ceilings, shiplap accent wall and large windows for an abundance of natural light. Updated eat In kitchen features wood cabinets, stone countertop, stainless steel appliances shiplap wall and large picture window for those morning coffees. Spacious primary suite with double vanities, walk in closet and tub/shower combination. 2 additional bedrooms, bath and laundry room complete the interior. Outdoor space includes screened patio/salt pool, ample decking for dining or entertaining, and covered patio. Pool has electric heat. New roof 09/2024, Kitchen updated in 2023. , A/C 2022, Septic system 2021. Close to shopping, restaurants and highways.
Location
State FL
County Brevard
Area 344 - Nw Palm Bay
Direction From Minton and Emerson, turn West on Emerson, to Left on Jupiter, to Right on Niagara, to Right on Flower. House will be down on the left.
Rooms
Primary Bedroom Level First
Bedroom 2 First
Bedroom 3 First
Kitchen First
Family Room First
Interior
Interior Features Built-in Features, Ceiling Fan(s), Eat-in Kitchen, Entrance Foyer, Open Floorplan, Primary Bathroom - Tub with Shower, Split Bedrooms, Walk-In Closet(s)
Heating Central, Electric
Cooling Central Air, Electric
Furnishings Partially
Appliance Dryer, Electric Range, Refrigerator, Washer
Exterior
Exterior Feature ExteriorFeatures
Parking Features Attached, Garage
Garage Spaces 2.0
Fence Privacy
Pool Electric Heat, Heated, In Ground, Private, Salt Water
Utilities Available Electricity Connected, Water Connected
View Pool
Roof Type Shingle
Present Use Residential,Single Family
Porch Covered, Patio, Screened
Garage Yes
Building
Lot Description Few Trees
Faces North
Story 1
Sewer Septic Tank
Water Public
Architectural Style Contemporary
Level or Stories One
New Construction No
Schools
Elementary Schools Mcauliffe
High Schools Heritage
Others
Senior Community No
Tax ID 28-36-26-Kn-02135.0-0009.00
Security Features Security System Owned
Acceptable Financing Cash, Conventional, FHA, VA Loan
Listing Terms Cash, Conventional, FHA, VA Loan
Special Listing Condition Standard
Read Less Info
Want to know what your home might be worth? Contact us for a FREE valuation!

Our team is ready to help you sell your home for the highest possible price ASAP

Bought with SimpliHOM
"My job is to find and attract mastery-based agents to the office, protect the culture, and make sure everyone is happy! "






