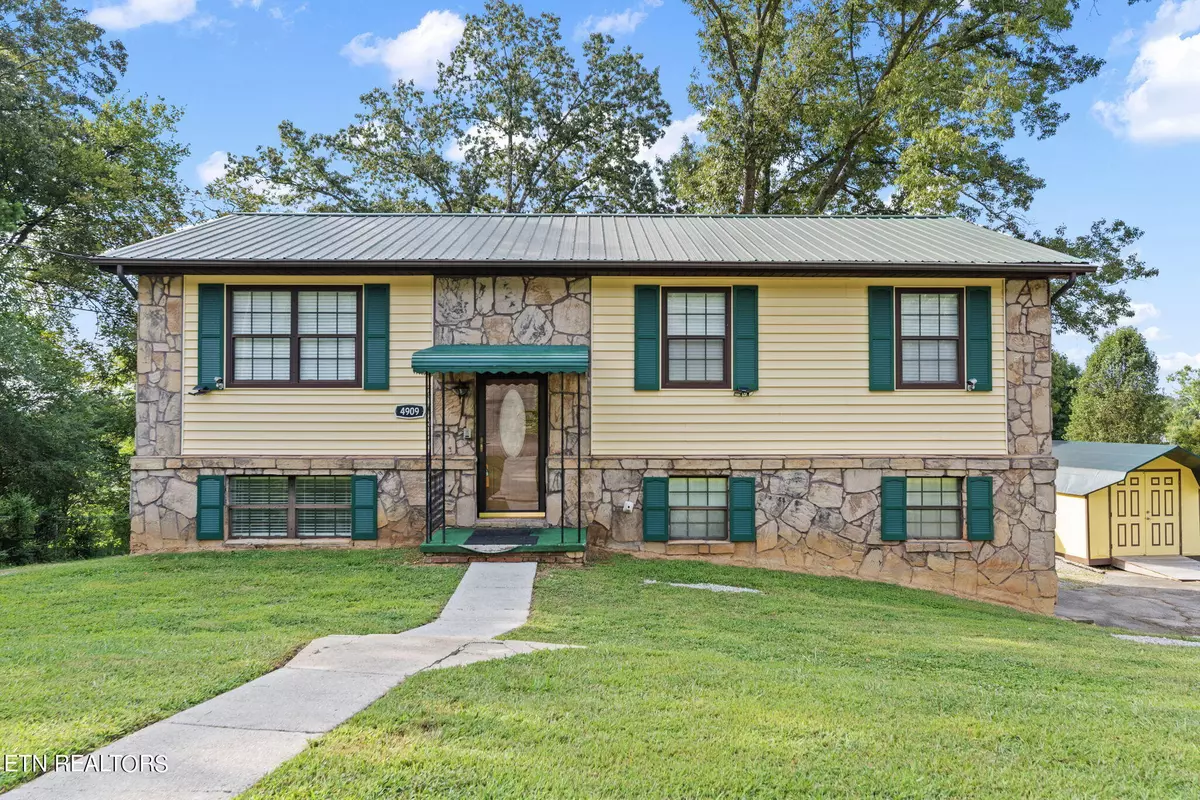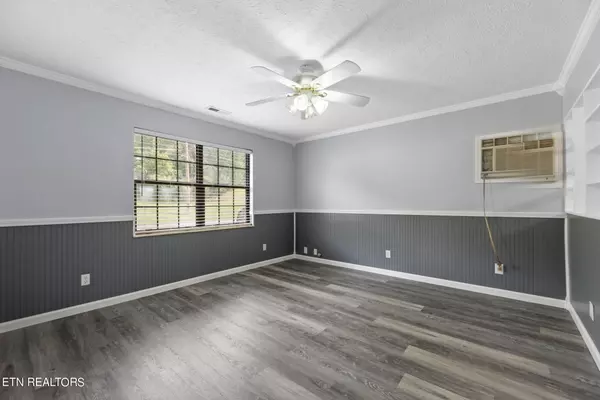$345,000
$357,750
3.6%For more information regarding the value of a property, please contact us for a free consultation.
3 Beds
2 Baths
1,638 SqFt
SOLD DATE : 10/22/2024
Key Details
Sold Price $345,000
Property Type Single Family Home
Sub Type Residential
Listing Status Sold
Purchase Type For Sale
Square Footage 1,638 sqft
Price per Sqft $210
Subdivision Keeneland
MLS Listing ID 1274165
Sold Date 10/22/24
Style Contemporary,Traditional
Bedrooms 3
Full Baths 2
Originating Board East Tennessee REALTORS® MLS
Year Built 1970
Lot Size 0.370 Acres
Acres 0.37
Property Description
Welcome to your new home! This spacious split-level gem offers the perfect blend of comfort and functionality; where spacious living meets versatile outdoor amenities! Situated on a generous lot, this property boasts a large yard—perfect for outdoor activities, gardening, or simply enjoying the open space.
Inside, you'll find a thoughtfully designed split-level layout that maximizes comfort and functionality. The bright and airy living area seamlessly flows into the dining space and modern kitchen, making it ideal for both relaxing and entertaining.
Step outside to discover not one, but two covered deck areas. Whether you're hosting gatherings, savoring a peaceful morning coffee, or enjoying an evening under the stars, these decks offer the perfect setting for any occasion, rain or shine.
For those who love to tinker or need extra storage, the expansive workshop is a standout feature. With ample space for tools, projects, and hobbies, it's a dream come true for any enthusiast. Additionally, a second shed provides even more room for storage, garden supplies, or whatever you need to keep organized.
Looking for energy efficiency? This house has solar panels (approx 5yrs old) that can be connected through KUB!
Don't miss the opportunity to make this versatile and charming home yours. Schedule a tour today and envision the possibilities!
Location
State TN
County Knox County - 1
Area 0.37
Rooms
Other Rooms Basement Rec Room, LaundryUtility, Workshop, Bedroom Main Level, Extra Storage, Breakfast Room, Mstr Bedroom Main Level
Basement Finished, Walkout
Dining Room Eat-in Kitchen
Interior
Interior Features Pantry, Eat-in Kitchen
Heating Central, Electric
Cooling Central Cooling
Flooring Carpet, Vinyl
Fireplaces Type None
Appliance Dishwasher, Range, Refrigerator
Heat Source Central, Electric
Laundry true
Exterior
Exterior Feature Fence - Wood, Fence - Chain, Deck
Garage Off-Street Parking
Garage Spaces 1.0
Garage Description Off-Street Parking
View Other
Parking Type Off-Street Parking
Total Parking Spaces 1
Garage Yes
Building
Lot Description Level
Faces I-75 take Exit 108 Merchants Dr. Turn Right appx 3.2 miles stay right on Merchants Dr. In 2 miles turn LEFT onto Pleasant Ridge Rd. in appx half mile turn LEFT onto Kingman Dr.
Sewer Public Sewer
Water Public
Architectural Style Contemporary, Traditional
Additional Building Storage, Workshop
Structure Type Fiber Cement,Stone,Other,Frame
Schools
Middle Schools Northwest
High Schools Powell
Others
Restrictions No
Tax ID 080JC018
Energy Description Electric
Read Less Info
Want to know what your home might be worth? Contact us for a FREE valuation!

Our team is ready to help you sell your home for the highest possible price ASAP

"My job is to find and attract mastery-based agents to the office, protect the culture, and make sure everyone is happy! "






