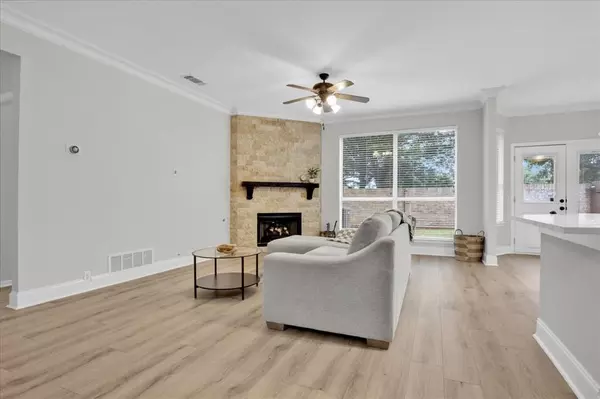$405,000
For more information regarding the value of a property, please contact us for a free consultation.
4 Beds
3 Baths
2,570 SqFt
SOLD DATE : 10/20/2024
Key Details
Property Type Single Family Home
Sub Type Single Family Residence
Listing Status Sold
Purchase Type For Sale
Square Footage 2,570 sqft
Price per Sqft $157
Subdivision Beechwood Creeks
MLS Listing ID 20616965
Sold Date 10/20/24
Bedrooms 4
Full Baths 2
Half Baths 1
HOA Fees $31
HOA Y/N Mandatory
Year Built 2006
Annual Tax Amount $6,535
Lot Size 5,227 Sqft
Acres 0.12
Property Description
USE OUR PREFERRED LENDER TRADEMARK MORTGAGE FOR $2500 TOWARDS CLOSING COSTS. ASK AGENT FOR CONTACT.
Indulge in luxury with this 4-bed, 2.5-bath 2-story haven, meticulously renovated. The spacious interior boasts fresh paint and new luxury vinyl flooring throughout. A chef's dream kitchen features quartz countertops. Flex your space in the dining room upfront. Cozy up by the new remote gas fireplace in the family room. Unwind in the lavish master suite with quartz countertops in master bath and half bath downstairs and upstairs. Entertain in style in the expansive game room. This home offers generous storage space throughput the house. Outside, admire the fresh exterior paint. Located in a serene neighborhood, enjoy walking distance to community pool and amenity center. Direct access to the gorgeous golf course. Don't miss your chance to call this home!
Location
State TX
County Denton
Community Club House, Community Pool, Curbs, Fitness Center, Jogging Path/Bike Path, Park, Playground, Pool, Sidewalks, Other
Direction From I-35W: W on 114. Go up ramp, Left on Double Eagle. Left on Cedar Ride. Left on Oak Point. Left on Maple Creek. Home is on Left.
Rooms
Dining Room 2
Interior
Interior Features Cable TV Available, Double Vanity, High Speed Internet Available, Pantry, Walk-In Closet(s)
Heating Natural Gas
Cooling Ceiling Fan(s), Central Air, Gas
Flooring Carpet, Luxury Vinyl Plank
Fireplaces Number 1
Fireplaces Type Gas
Appliance Dishwasher, Gas Cooktop, Gas Water Heater, Microwave, Convection Oven, Vented Exhaust Fan
Heat Source Natural Gas
Laundry Electric Dryer Hookup, Full Size W/D Area
Exterior
Exterior Feature Rain Gutters
Garage Spaces 2.0
Fence Brick, Wood
Community Features Club House, Community Pool, Curbs, Fitness Center, Jogging Path/Bike Path, Park, Playground, Pool, Sidewalks, Other
Utilities Available City Water, Sidewalk
Roof Type Shingle
Parking Type Garage
Garage Yes
Building
Lot Description Landscaped
Story Two
Foundation Slab
Level or Stories Two
Structure Type Brick,Rock/Stone
Schools
Elementary Schools Hatfield
Middle Schools Pike
High Schools Northwest
School District Northwest Isd
Others
Ownership Robert Jr. and Carol Patino
Acceptable Financing Cash, Conventional, FHA, VA Loan
Listing Terms Cash, Conventional, FHA, VA Loan
Financing FHA
Read Less Info
Want to know what your home might be worth? Contact us for a FREE valuation!

Our team is ready to help you sell your home for the highest possible price ASAP

©2024 North Texas Real Estate Information Systems.
Bought with Rebekah Callahan • Keller Williams Realty-FM

"My job is to find and attract mastery-based agents to the office, protect the culture, and make sure everyone is happy! "






