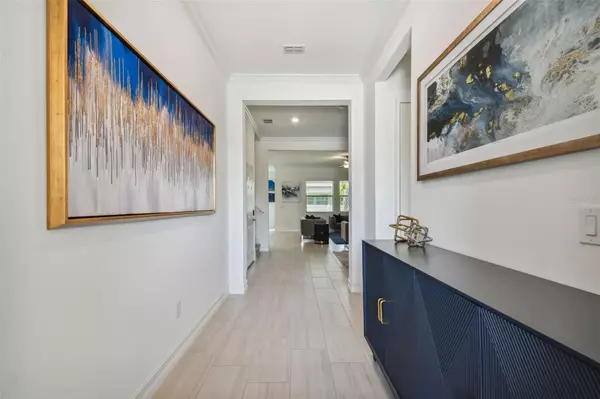$775,000
$839,999
7.7%For more information regarding the value of a property, please contact us for a free consultation.
5 Beds
4 Baths
3,636 SqFt
SOLD DATE : 10/21/2024
Key Details
Sold Price $775,000
Property Type Single Family Home
Sub Type Single Family Residence
Listing Status Sold
Purchase Type For Sale
Square Footage 3,636 sqft
Price per Sqft $213
Subdivision Port Tampa City Map
MLS Listing ID U8255665
Sold Date 10/21/24
Bedrooms 5
Full Baths 4
HOA Fees $50/mo
HOA Y/N Yes
Originating Board Stellar MLS
Year Built 2023
Annual Tax Amount $8,906
Lot Size 4,791 Sqft
Acres 0.11
Lot Dimensions 50x100
Property Description
Experience one of the largest homes in the Southport community, newly built in 2023 and perfectly situated on a corner lot for added privacy. Just three miles from the main gate of MacDill AFB and within easy reach of Tampa’s most vibrant entertainment hubs—The Riverwalk, Hyde Park, and Water Street—this 5-bedroom, 4-bath, 3,636 sq ft home offers an exceptional living experience.
Featuring high ceilings and a versatile first-floor layout, the home includes a guest bedroom suite ideal for hosting visitors. The open-concept design flows effortlessly between the family room, nook, and kitchen, providing a modern, cohesive space that extends to a covered patio perfect for outdoor entertaining. The family chef will love the luxury gourmet kitchen, complete with a large quartz island, GE Slate appliances, 42" shaker-style cabinets, and abundant storage.
Your living space continues outdoors with a screened-in lanai, perfect for morning coffees or evening relaxation. Upstairs, a loft offers a flexible area for an office or additional living space, while maintaining privacy between the chic owner's suite and the secondary bedrooms.
Enjoy all that Tampa has to offer, from its renowned museums, parks, live entertainment, and attractions like the Florida Aquarium, to the convenience of Tampa International Airport, just eight miles away. When you're ready for a taste of Florida's natural beauty, you're only a short drive or bike ride to Picnic Island Park, featuring a beach, playground, boat launch, and disc golf course. Don’t miss your chance to call this stunning, move-in-ready home your own!
Location
State FL
County Hillsborough
Community Port Tampa City Map
Zoning PD
Interior
Interior Features Ceiling Fans(s), High Ceilings, Open Floorplan, PrimaryBedroom Upstairs, Thermostat, Walk-In Closet(s)
Heating Electric
Cooling Central Air
Flooring Carpet
Fireplace false
Appliance Dishwasher, Disposal, Dryer, Microwave, Range, Refrigerator, Washer
Laundry Laundry Room
Exterior
Exterior Feature Rain Gutters, Sidewalk
Garage Garage Door Opener
Garage Spaces 2.0
Community Features Community Mailbox
Utilities Available Public
Waterfront false
Roof Type Shingle
Parking Type Garage Door Opener
Attached Garage true
Garage true
Private Pool No
Building
Story 2
Entry Level Two
Foundation Slab
Lot Size Range 0 to less than 1/4
Sewer Public Sewer
Water Public
Architectural Style Contemporary
Structure Type Block,Stucco
New Construction true
Schools
Elementary Schools West Shore-Hb
Middle Schools Monroe-Hb
High Schools Robinson-Hb
Others
Pets Allowed Yes
Senior Community No
Ownership Fee Simple
Monthly Total Fees $50
Acceptable Financing Cash, Conventional, FHA, VA Loan
Membership Fee Required Required
Listing Terms Cash, Conventional, FHA, VA Loan
Special Listing Condition None
Read Less Info
Want to know what your home might be worth? Contact us for a FREE valuation!

Our team is ready to help you sell your home for the highest possible price ASAP

© 2024 My Florida Regional MLS DBA Stellar MLS. All Rights Reserved.
Bought with SAMPLE WARNEKE REAL ESTATE, LLC

"My job is to find and attract mastery-based agents to the office, protect the culture, and make sure everyone is happy! "






