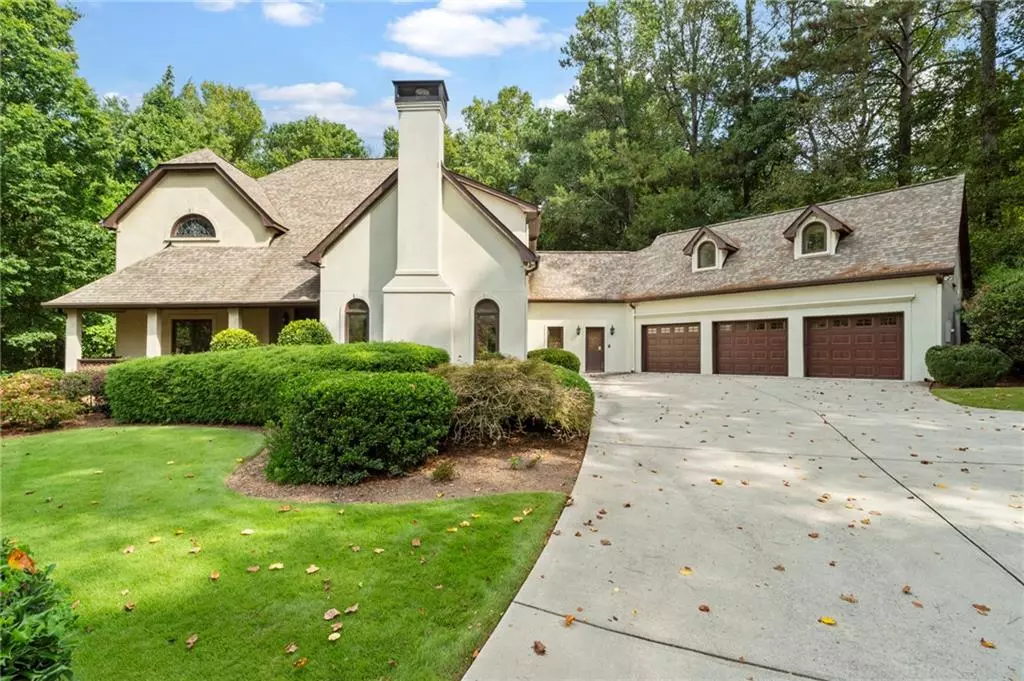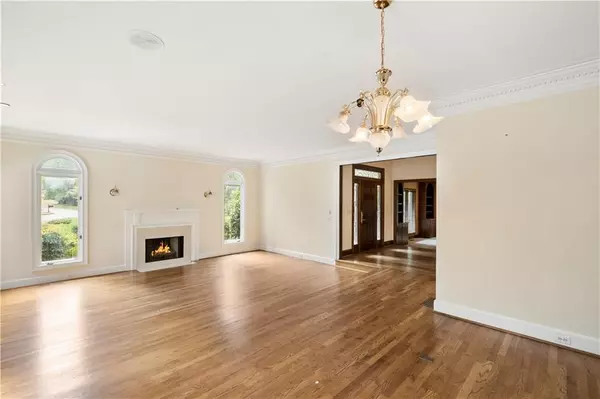$945,000
$895,000
5.6%For more information regarding the value of a property, please contact us for a free consultation.
4 Beds
5.5 Baths
4,266 SqFt
SOLD DATE : 10/16/2024
Key Details
Sold Price $945,000
Property Type Single Family Home
Sub Type Single Family Residence
Listing Status Sold
Purchase Type For Sale
Square Footage 4,266 sqft
Price per Sqft $221
Subdivision Willow Springs
MLS Listing ID 7449410
Sold Date 10/16/24
Style Traditional
Bedrooms 4
Full Baths 5
Half Baths 1
Construction Status Resale
HOA Fees $500
HOA Y/N Yes
Originating Board First Multiple Listing Service
Year Built 1984
Annual Tax Amount $3,531
Tax Year 2023
Lot Size 0.771 Acres
Acres 0.7707
Property Description
Elegant 4-Bedroom Retreat with Endless Possibilities in a Country Club Community.
Welcome to this spacious 4-bedroom, 4.5-bath home that invites you to reimagine its full potential. Here's what awaits you:
• Entertainer's Dream: Host grand gatherings in the large formal dining room, where memories are made over delicious meals. Hardwood floors grace many rooms, adding warmth and character.
• Versatile Spaces: The full finished basement offers endless options. Picture a walk-out game room with its own fireplace—a perfect spot for family fun. Need a home office or craft room? It's here. Plus, there's an exercise room for your well-being.
• Outdoor Oasis: Step outside to discover an in-ground swimming pool—a refreshing escape during hot summers. The 3-car garage ensures plenty of parking space.
• Bring Your Vision: This home is ready for your personal touch. A little TLC will transform it into a shining gem. This is a fixer upper. Sold as is with right to inspect.
Don't miss out on this opportunity to create your dream home. Schedule a viewing today and let your imagination run wild!
Location
State GA
County Fulton
Lake Name None
Rooms
Bedroom Description Oversized Master,Sitting Room
Other Rooms None
Basement Daylight, Exterior Entry, Finished, Full, Interior Entry
Dining Room Open Concept
Interior
Interior Features Cathedral Ceiling(s), Central Vacuum, Crown Molding, His and Hers Closets
Heating Central
Cooling Central Air
Flooring Carpet, Ceramic Tile, Hardwood
Fireplaces Number 4
Fireplaces Type Basement, Double Sided, Family Room
Window Features Aluminum Frames
Appliance Dishwasher, Disposal
Laundry In Hall, Laundry Room, Upper Level
Exterior
Exterior Feature None
Parking Features Garage
Garage Spaces 3.0
Fence None
Pool In Ground
Community Features Country Club, Golf
Utilities Available Cable Available, Electricity Available, Natural Gas Available, Phone Available, Sewer Available, Underground Utilities, Water Available
Waterfront Description None
View City
Roof Type Composition
Street Surface Asphalt
Accessibility None
Handicap Access None
Porch Covered, Deck, Front Porch, Patio, Rear Porch
Private Pool false
Building
Lot Description Back Yard
Story Two
Foundation Concrete Perimeter
Sewer Public Sewer
Water Public
Architectural Style Traditional
Level or Stories Two
Structure Type Stucco
New Construction No
Construction Status Resale
Schools
Elementary Schools Northwood
Middle Schools Haynes Bridge
High Schools Centennial
Others
Senior Community no
Restrictions true
Tax ID 12 276607610103
Special Listing Condition None
Read Less Info
Want to know what your home might be worth? Contact us for a FREE valuation!

Our team is ready to help you sell your home for the highest possible price ASAP

Bought with Keller Williams North Atlanta
"My job is to find and attract mastery-based agents to the office, protect the culture, and make sure everyone is happy! "






