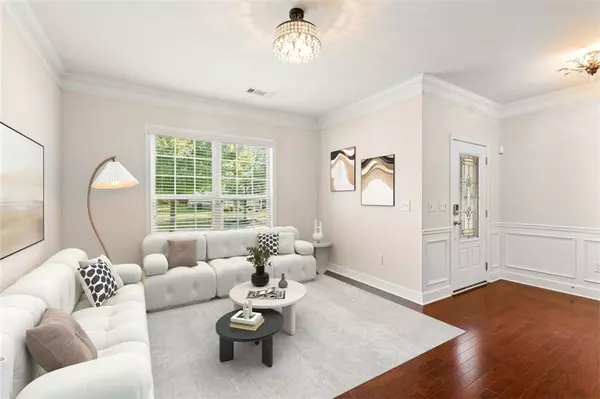$730,000
$725,000
0.7%For more information regarding the value of a property, please contact us for a free consultation.
5 Beds
5 Baths
4,769 SqFt
SOLD DATE : 10/10/2024
Key Details
Sold Price $730,000
Property Type Single Family Home
Sub Type Single Family Residence
Listing Status Sold
Purchase Type For Sale
Square Footage 4,769 sqft
Price per Sqft $153
Subdivision Terrasol
MLS Listing ID 7448430
Sold Date 10/10/24
Style Traditional
Bedrooms 5
Full Baths 5
Construction Status Resale
HOA Fees $1,000
HOA Y/N Yes
Originating Board First Multiple Listing Service
Year Built 2013
Annual Tax Amount $8,684
Tax Year 2023
Lot Size 10,890 Sqft
Acres 0.25
Property Description
Discover this GRAND & SPLENDID home in the sought-after 'Terrasol' subdivision in the award-winning Brookwood High School District! This 4-SIDED BRICK, stately & meticulously maintained residence features a PERFECTLY designed layout with five bedrooms, five full bathrooms, a GRAND 2-story large living room, a guest en-suite on the main level, ample windows for natural light, a partially finished daylight terrace level with additional unfinished area poised for your personalization, fenced yard with roomy deck & several NEW updates include NEW paint, NEW backsplash, NEW light fixtures, NEW landscaping, NEWLY updated basement & main level bathroom & NEWLY painted deck. Upon entering, be enticed to the OPEN CONCEPT & HARDWOOD flooring on the main level featuring a separate formal living & dining room, a MAGNIFICENT 2-STORY living area w/ a cozy fireplace, an extra-large kitchen with beautiful wood cabinetry, gorgeous stone countertops offering a center island, stainless steel appliances & a roomy pantry, all overlooking the spacey breakfast room and peaceful outdoor deck & yard. The main level also offers a great-sized bedroom with a full bathroom, ideal for guests or a mother-in-law suite. Venturing upstairs, you will find a wide, bright hallway leading you into the 3 spacious secondary bedrooms with 2 full bathrooms and the GORGEOUS primary suite with beaming light alongside a primary en-suite bathroom offering double vanities, a separate JETTED tub with stunning tiled shower, and a huge walk-in closet. Truly, an entertainer's paradise, the terrace level is for entertaining, gatherings & all the family fun events! The terrace level offers a NEWLY renovated full bathroom, a beautiful & contemporary living room with a modern electric fireplace, a convenient bar with cabinetry & sink, space for a media/game room, and an unfinished area that's ready for your vision! Full of pure SERENITY & NEW landscaping, this fully fenced, flat backyard offers the utmost privacy & calmness. Truly, a great yard crafted for relaxation, play, or activity. This home offers EVERYTHING & more! The community amenities include a lively clubhouse, swimming pool, and tennis courts, promoting rich social engagement with friends, and great neighbors. This delightful home not only boasts a splendid living & outdoor space but also a perfect mix of cozy & luxury living. This home feels BRAND NEW!! Pictures are virtually staged.
Location
State GA
County Gwinnett
Lake Name None
Rooms
Bedroom Description Oversized Master
Other Rooms None
Basement Finished Bath, Finished, Full, Partial, Daylight
Main Level Bedrooms 1
Dining Room Separate Dining Room, Open Concept
Interior
Interior Features Double Vanity, High Speed Internet, Entrance Foyer, Recessed Lighting, Smart Home, Tray Ceiling(s), Walk-In Closet(s), High Ceilings 9 ft Main, High Ceilings 9 ft Upper
Heating Central
Cooling Ceiling Fan(s), Central Air
Flooring Hardwood, Ceramic Tile
Fireplaces Number 1
Fireplaces Type Living Room
Window Features Window Treatments
Appliance Dishwasher, Disposal, Gas Range, Gas Water Heater, Gas Oven, Microwave, Range Hood, Refrigerator
Laundry Upper Level
Exterior
Exterior Feature Lighting, Private Yard
Parking Features Attached, Garage, Garage Door Opener
Garage Spaces 2.0
Fence Back Yard
Pool None
Community Features Pool, Tennis Court(s), Sidewalks, Street Lights
Utilities Available Electricity Available, Cable Available, Natural Gas Available, Phone Available, Sewer Available, Water Available
Waterfront Description None
View Trees/Woods
Roof Type Composition
Street Surface Asphalt,Concrete
Accessibility Common Area
Handicap Access Common Area
Porch Front Porch, Deck, Patio
Total Parking Spaces 2
Private Pool false
Building
Lot Description Back Yard, Front Yard
Story Three Or More
Foundation Pillar/Post/Pier, Slab
Sewer Public Sewer
Water Public
Architectural Style Traditional
Level or Stories Three Or More
Structure Type Brick 4 Sides
New Construction No
Construction Status Resale
Schools
Elementary Schools Gwin Oaks
Middle Schools Five Forks
High Schools Brookwood
Others
Senior Community no
Restrictions true
Tax ID R6089 344
Special Listing Condition None
Read Less Info
Want to know what your home might be worth? Contact us for a FREE valuation!

Our team is ready to help you sell your home for the highest possible price ASAP

Bought with Atlanta Best Realty, LLC
"My job is to find and attract mastery-based agents to the office, protect the culture, and make sure everyone is happy! "






