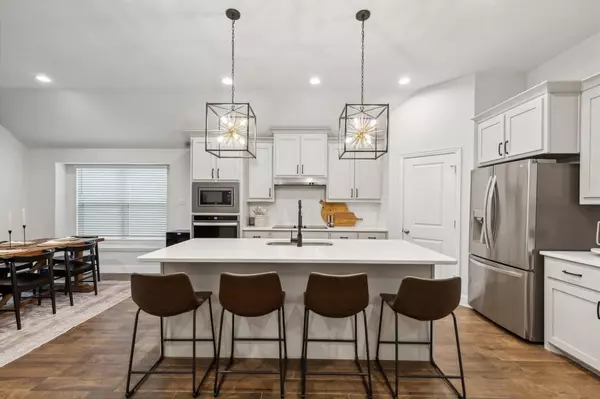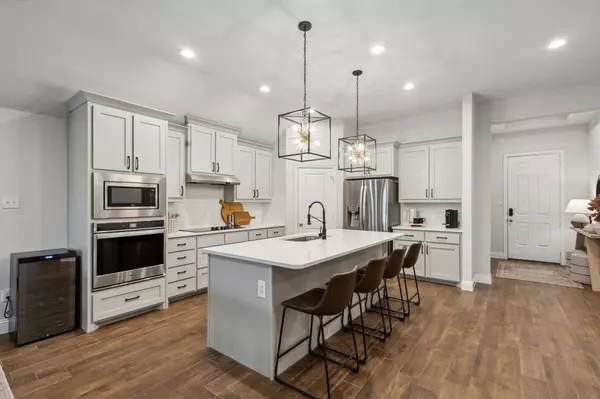$400,000
For more information regarding the value of a property, please contact us for a free consultation.
4 Beds
2 Baths
2,196 SqFt
SOLD DATE : 10/22/2024
Key Details
Property Type Single Family Home
Sub Type Single Family Residence
Listing Status Sold
Purchase Type For Sale
Square Footage 2,196 sqft
Price per Sqft $182
Subdivision Live Oak Crk Ph 6
MLS Listing ID 20724465
Sold Date 10/22/24
Style Traditional
Bedrooms 4
Full Baths 2
HOA Fees $62/ann
HOA Y/N Mandatory
Year Built 2021
Annual Tax Amount $9,231
Lot Size 7,143 Sqft
Acres 0.164
Lot Dimensions 142x50
Property Description
This home shows like a brand new home. It has been impeccably maintained. This 4 bedroom, 2 bath home offers a large open living, dining and kitchen space. From the custom pendant lighting in the kitchen to the handmade mud bench near the laundry room, you will fall in love with everything about this home. The dining area is large enough to hold a table that will easily seat 10. The primary suite and the living room have custom motorized blinds. The primary bedroom is oversized, offering plenty of space for large furniture. The accent wall gives this room such a warm and cozy feeling. The primary bath has an oversized shower and a beautiful walk-in closet. The bedrooms are separated perfectly across the home are plentiful in size. The extended covered back patio offers hours of enjoyment with 2 ceiling fans and additional outlets. Home backs to a greenspace so there will be no nosey neighbors. This backyard has so much to offer with plenty of room for a pool, playset much much more.
Location
State TX
County Tarrant
Community Club House, Community Pool, Jogging Path/Bike Path, Playground, Pool, Sidewalks
Direction When you enter the neighborhood, turn right at the community pool, left on Retama and then right on Antswood
Rooms
Dining Room 1
Interior
Interior Features Eat-in Kitchen, Flat Screen Wiring, Granite Counters, Kitchen Island, Open Floorplan, Pantry, Smart Home System, Walk-In Closet(s)
Heating Central, Electric
Cooling Ceiling Fan(s), Central Air, Electric
Flooring Carpet, Tile
Appliance Dishwasher, Disposal, Electric Cooktop, Electric Oven, Microwave
Heat Source Central, Electric
Laundry Utility Room
Exterior
Exterior Feature Covered Patio/Porch, Rain Gutters
Garage Spaces 2.0
Fence Privacy, Wood
Community Features Club House, Community Pool, Jogging Path/Bike Path, Playground, Pool, Sidewalks
Utilities Available City Sewer, City Water, Community Mailbox, Curbs, Sidewalk, Underground Utilities
Roof Type Composition
Total Parking Spaces 2
Garage Yes
Building
Lot Description Adjacent to Greenbelt
Story One
Foundation Slab
Level or Stories One
Structure Type Brick
Schools
Elementary Schools North
Middle Schools Brewer
High Schools Brewer
School District White Settlement Isd
Others
Ownership See offer instructions
Acceptable Financing 1031 Exchange, Cash, Conventional, FHA, Not Assumable, USDA Loan, VA Loan
Listing Terms 1031 Exchange, Cash, Conventional, FHA, Not Assumable, USDA Loan, VA Loan
Financing Conventional
Read Less Info
Want to know what your home might be worth? Contact us for a FREE valuation!

Our team is ready to help you sell your home for the highest possible price ASAP

©2024 North Texas Real Estate Information Systems.
Bought with Joe Cloud • Joe Cloud & Associates

"My job is to find and attract mastery-based agents to the office, protect the culture, and make sure everyone is happy! "






