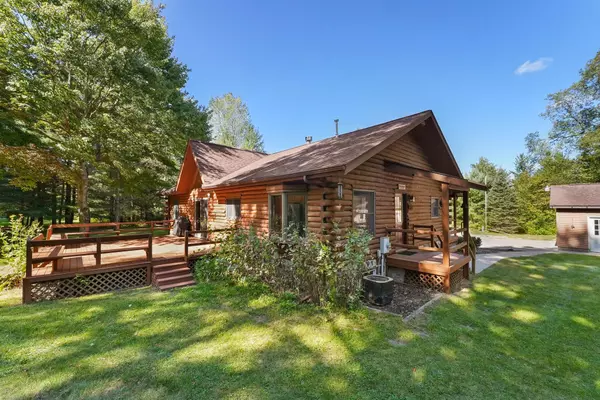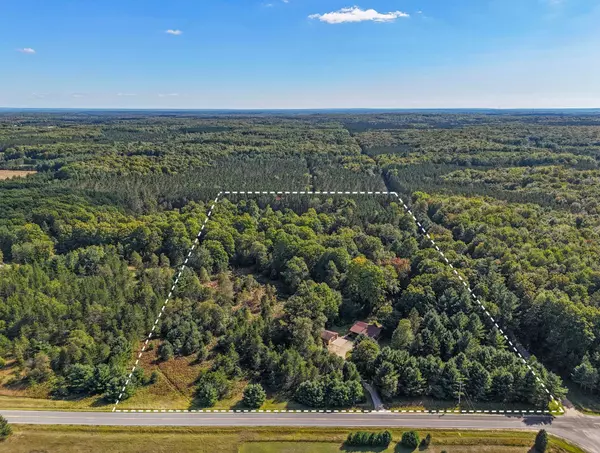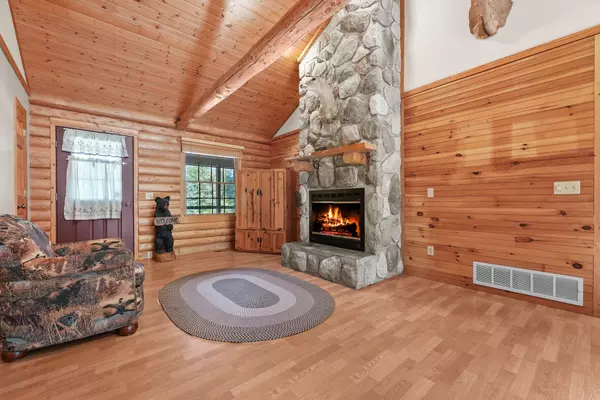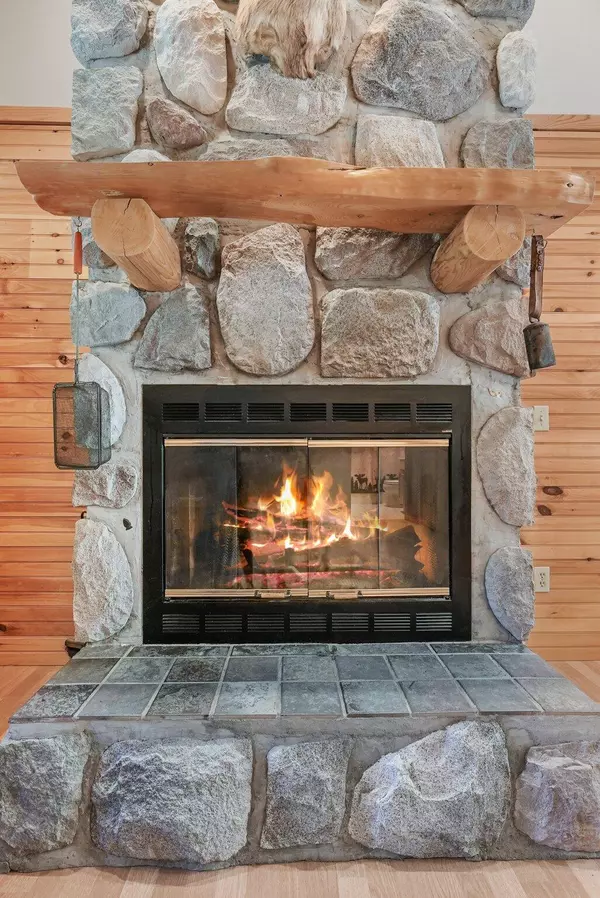$419,500
$425,000
1.3%For more information regarding the value of a property, please contact us for a free consultation.
3 Beds
2 Baths
1,344 SqFt
SOLD DATE : 10/22/2024
Key Details
Sold Price $419,500
Property Type Single Family Home
Sub Type Single Family Residence
Listing Status Sold
Purchase Type For Sale
Square Footage 1,344 sqft
Price per Sqft $312
Municipality Henderson Twp
MLS Listing ID 24048875
Sold Date 10/22/24
Style Log Home
Bedrooms 3
Full Baths 2
Year Built 1999
Annual Tax Amount $2,168
Tax Year 2023
Lot Size 18.900 Acres
Acres 18.9
Lot Dimensions 661x1264x662x1234
Property Description
Welcome to your dream log home nestled on 18.9 acres of pristine wilderness, offering the perfect blend of rustic charm and modern amenities. This custom-built 3-bedroom, 2-bathroom retreat is surrounded by nature, providing privacy and tranquility, yet is conveniently located on a paved road just outside Cadillac and adjacent to thousands of acres of federal land, making it a paradise for outdoor enthusiasts.
The home's exterior exudes timeless beauty with hand-hewn logs, stone accents, an inviting covered front porch, and an expansive back deck that offers stunning views of the surrounding forest and abundant wildlife in the backyard oasis. Step inside, and you'll be greeted by the warmth of exposed logs, vaulted ceilings, and a cozy stone fireplace. The open-concept living area is flooded with natural light, seamlessly connecting the living room, dining area, and kitchen. The kitchen features some stainless steel appliances, custom cabinetry and a spacious bar with seating, perfect for casual meals or entertaining guests.
The primary suite is a private oasis, complete with an en-suite bathroom and a walk-in closet. The two additional bedrooms share a full bathroom. Closets in the living room and hall provide ample storage space.
Outside you'll find a 32'x28' 2-car garage with an insulated 10'x28' room at the back perfect for either a workshop or a man cave. Additionally, there are 2 storage sheds for all your extra toys and tools. Spectrum fiber is available at the road for your high speed internet connectivity needs.
Located near Caberfae, the Manistee River, and Lakes Cadillac and Mitchell, this property is perfectly situated with easy access to snowmobile and ATV trails, allowing you to explore miles of scenic landscapes right from your doorstep. Whether you enjoy skiing, golfing, fishing, hiking, hunting, or simply relaxing in nature, the opportunities are endless. The open-concept living area is flooded with natural light, seamlessly connecting the living room, dining area, and kitchen. The kitchen features some stainless steel appliances, custom cabinetry and a spacious bar with seating, perfect for casual meals or entertaining guests.
The primary suite is a private oasis, complete with an en-suite bathroom and a walk-in closet. The two additional bedrooms share a full bathroom. Closets in the living room and hall provide ample storage space.
Outside you'll find a 32'x28' 2-car garage with an insulated 10'x28' room at the back perfect for either a workshop or a man cave. Additionally, there are 2 storage sheds for all your extra toys and tools. Spectrum fiber is available at the road for your high speed internet connectivity needs.
Located near Caberfae, the Manistee River, and Lakes Cadillac and Mitchell, this property is perfectly situated with easy access to snowmobile and ATV trails, allowing you to explore miles of scenic landscapes right from your doorstep. Whether you enjoy skiing, golfing, fishing, hiking, hunting, or simply relaxing in nature, the opportunities are endless.
Location
State MI
County Wexford
Area Paul Bunyan - P
Direction Boon Road west 23 Road. South (left) 2 miles to 38 Road. Property is on the south east side of the corner.
Rooms
Other Rooms Shed(s)
Basement Crawl Space
Interior
Interior Features Ceiling Fan(s), Garage Door Opener, Laminate Floor, Pantry
Heating Forced Air
Cooling Central Air
Fireplaces Number 1
Fireplaces Type Living Room, Wood Burning
Fireplace true
Window Features Bay/Bow
Appliance Washer, Refrigerator, Range, Microwave, Dryer, Dishwasher
Laundry Laundry Room, Main Level, Sink
Exterior
Exterior Feature Porch(es), Deck(s)
Parking Features Garage Door Opener, Detached
Garage Spaces 2.0
Utilities Available Cable Available
View Y/N No
Street Surface Paved
Garage Yes
Building
Lot Description Corner Lot, Level, Wooded, Rolling Hills, Adj to Public Land
Story 1
Sewer Septic Tank
Water Well
Architectural Style Log Home
Structure Type Log
New Construction No
Schools
School District Cadillac
Others
Tax ID 2111-01-2202
Acceptable Financing FHA, VA Loan, Rural Development, Conventional
Listing Terms FHA, VA Loan, Rural Development, Conventional
Read Less Info
Want to know what your home might be worth? Contact us for a FREE valuation!

Our team is ready to help you sell your home for the highest possible price ASAP
"My job is to find and attract mastery-based agents to the office, protect the culture, and make sure everyone is happy! "






