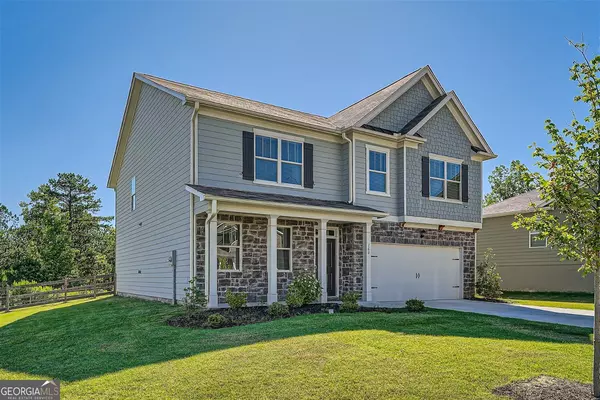$455,000
$465,000
2.2%For more information regarding the value of a property, please contact us for a free consultation.
5 Beds
3 Baths
2,870 SqFt
SOLD DATE : 10/18/2024
Key Details
Sold Price $455,000
Property Type Single Family Home
Sub Type Single Family Residence
Listing Status Sold
Purchase Type For Sale
Square Footage 2,870 sqft
Price per Sqft $158
Subdivision Wild Timber Ph Iii
MLS Listing ID 10318271
Sold Date 10/18/24
Style Traditional
Bedrooms 5
Full Baths 3
HOA Fees $875
HOA Y/N Yes
Originating Board Georgia MLS 2
Year Built 2021
Annual Tax Amount $4,112
Tax Year 2023
Lot Size 0.280 Acres
Acres 0.28
Lot Dimensions 12196.8
Property Description
Step into this beautifully maintained home situated in the highly desirable Sevin Hills Community. The 5 bedroom plan has so much space and opportunity! There is a flex room on the first floor that can serve as a guest bedroom, or office space. The open concept kitchen and living room allow an abundance of natural light into the home. The kitchen boasts granite countertops and stainless steel appliances and plenty of room for family to gather. There are 4 additional bedrooms upstairs with a gracious loft space and laundry room. The home has also been freshly painted! The community features a pool, 8 tennis courts, 2 pickleball courts, 2 racquetball courts, dog walk, kiddie park, an elevated playhouse, clubhouse, and much more! Don't miss your chance to own this beautiful home!!
Location
State GA
County Paulding
Rooms
Other Rooms Other
Basement None
Dining Room Dining Rm/Living Rm Combo
Interior
Interior Features High Ceilings, Walk-In Closet(s)
Heating Electric, Heat Pump
Cooling Ceiling Fan(s), Central Air
Flooring Hardwood
Fireplaces Number 1
Fireplaces Type Factory Built, Family Room, Gas Starter, Other
Fireplace Yes
Appliance Dishwasher, Double Oven, Electric Water Heater, Refrigerator
Laundry In Kitchen, Other
Exterior
Exterior Feature Other
Parking Features Attached, Garage, Garage Door Opener
Garage Spaces 2.0
Fence Fenced
Community Features Street Lights
Utilities Available Cable Available, Other, Underground Utilities
View Y/N No
Roof Type Composition
Total Parking Spaces 2
Garage Yes
Private Pool No
Building
Lot Description Other, Private, Sloped
Faces From town Take Kingston Hwy 293 east, Cross Loop 1 and Highpoint Sub will be located about mile on left, turn in on Wildflower home will be located on your Right.
Sewer Public Sewer
Water Public
Structure Type Other
New Construction No
Schools
Elementary Schools Abney
Middle Schools Mcclure
High Schools North Paulding
Others
HOA Fee Include Facilities Fee
Tax ID 88071
Special Listing Condition Resale
Read Less Info
Want to know what your home might be worth? Contact us for a FREE valuation!

Our team is ready to help you sell your home for the highest possible price ASAP

© 2025 Georgia Multiple Listing Service. All Rights Reserved.
"My job is to find and attract mastery-based agents to the office, protect the culture, and make sure everyone is happy! "






