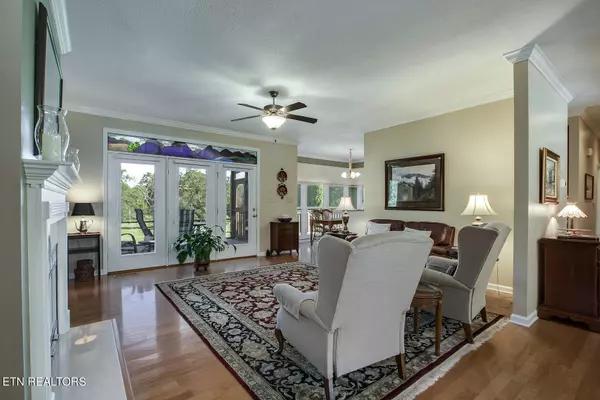$559,000
$569,000
1.8%For more information regarding the value of a property, please contact us for a free consultation.
3 Beds
2 Baths
1,926 SqFt
SOLD DATE : 10/18/2024
Key Details
Sold Price $559,000
Property Type Single Family Home
Sub Type Residential
Listing Status Sold
Purchase Type For Sale
Square Footage 1,926 sqft
Price per Sqft $290
Subdivision Toqua Hills
MLS Listing ID 1274801
Sold Date 10/18/24
Style Traditional
Bedrooms 3
Full Baths 2
HOA Fees $176/mo
Originating Board East Tennessee REALTORS® MLS
Year Built 1995
Lot Size 0.300 Acres
Acres 0.3
Lot Dimensions 38 x 126 x 125 x 149
Property Description
Immaculate GOLF FRONT ranch is very well-maintained and move-in ready. Enjoy morning coffee or dinner with friends on the SCREENED PORCH overlooking the 1st fairway. Sit by the cozy living room fireplace on chilly Winter nights. Main living areas have 9 foot ceilings; trey ceiling in Main Bedroom. SPLIT BEDROOMS for homeowner and guest privacy. Located in the center of Tellico Village close to fitness facilities, Toqua Golf Club, shops, restaurants, banks, and churches. Homeowners have made several UPDATES: REMODELED KITCHEN, new bedroom carpeting, NEW HEAT PUMP, NEW ROOF, and much more. GOLF CART DOOR and concrete slab in lower level. Tellico Village is a waterfront community with lake and mountain views, low taxes, three championship golf courses, three fitness centers with pools and state of the art exercise equipment, medical building with full-time doctors, hiking trails, dog park, Yacht Club, three marinas, and over 200 social clubs. Stained glass window art is easily removed and does not convey.
Location
State TN
County Loudon County - 32
Area 0.3
Rooms
Other Rooms LaundryUtility, Bedroom Main Level, Extra Storage, Breakfast Room, Mstr Bedroom Main Level, Split Bedroom
Basement Crawl Space, Outside Entr Only
Dining Room Formal Dining Area, Breakfast Room
Interior
Interior Features Pantry, Walk-In Closet(s)
Heating Central, Heat Pump, Propane, Electric
Cooling Central Cooling, Ceiling Fan(s)
Flooring Carpet, Hardwood, Tile
Fireplaces Number 1
Fireplaces Type Marble, Gas Log
Window Features Drapes
Appliance Dishwasher, Disposal, Microwave, Range, Refrigerator, Security Alarm, Self Cleaning Oven, Smoke Detector
Heat Source Central, Heat Pump, Propane, Electric
Laundry true
Exterior
Exterior Feature Windows - Insulated, Porch - Screened, Prof Landscaped, Deck, Doors - Storm
Garage Garage Door Opener, Attached, Main Level
Garage Spaces 2.0
Garage Description Attached, Garage Door Opener, Main Level, Attached
Pool true
Amenities Available Clubhouse, Storage, Golf Course, Playground, Recreation Facilities, Sauna, Pool, Tennis Court(s)
View Golf Course, Wooded
Parking Type Garage Door Opener, Attached, Main Level
Total Parking Spaces 2
Garage Yes
Building
Lot Description Golf Community, Golf Course Front, Irregular Lot, Level
Faces From Lenoir City, take 321 to Hwy. 444 (Tellico Parkway). Follow Tellico Parkway to Toqua Road, turn left at the stoplight at Toqua Road. Turn right on Daleyuhski Way. Home will be on your right.
Sewer Public Sewer, Septic Tank
Water Public
Architectural Style Traditional
Structure Type Vinyl Siding,Brick,Frame
Schools
Middle Schools Greenback
High Schools Loudon
Others
HOA Fee Include Some Amenities
Restrictions Yes
Tax ID 058L C 026.00
Energy Description Electric, Propane
Acceptable Financing Cash, Conventional
Listing Terms Cash, Conventional
Read Less Info
Want to know what your home might be worth? Contact us for a FREE valuation!

Our team is ready to help you sell your home for the highest possible price ASAP

"My job is to find and attract mastery-based agents to the office, protect the culture, and make sure everyone is happy! "






