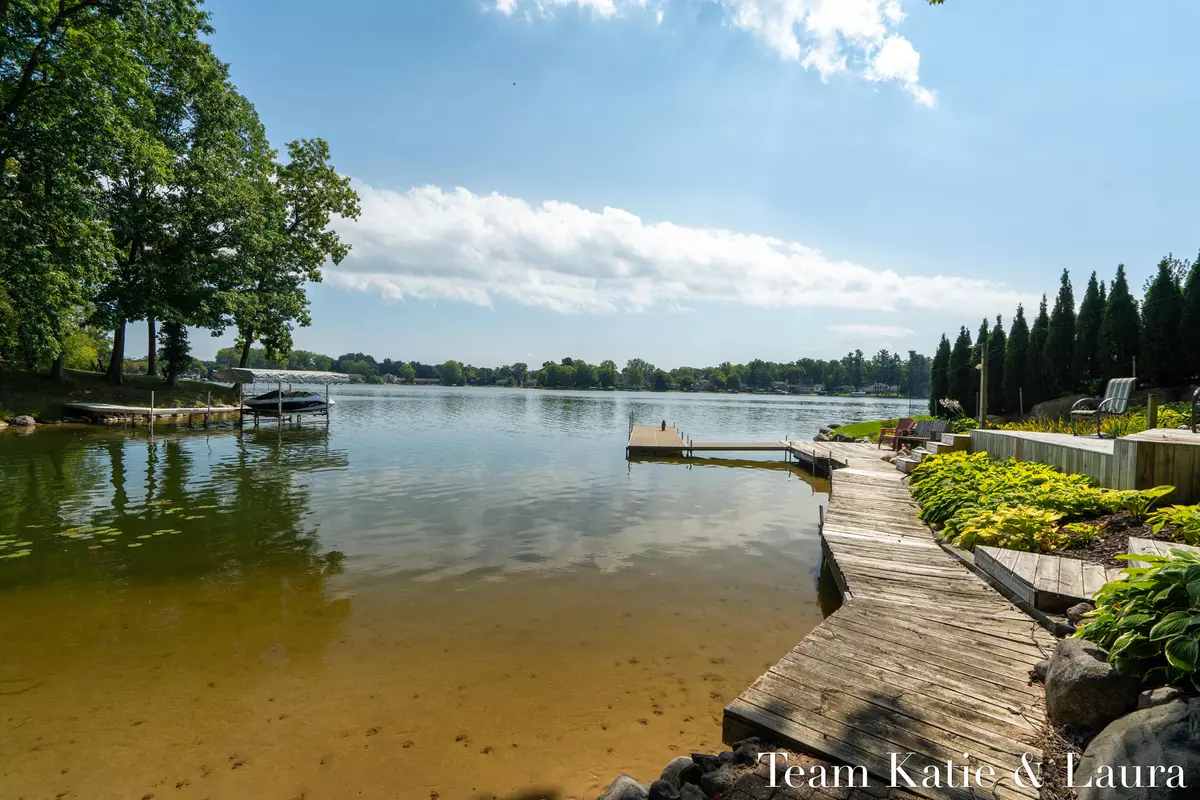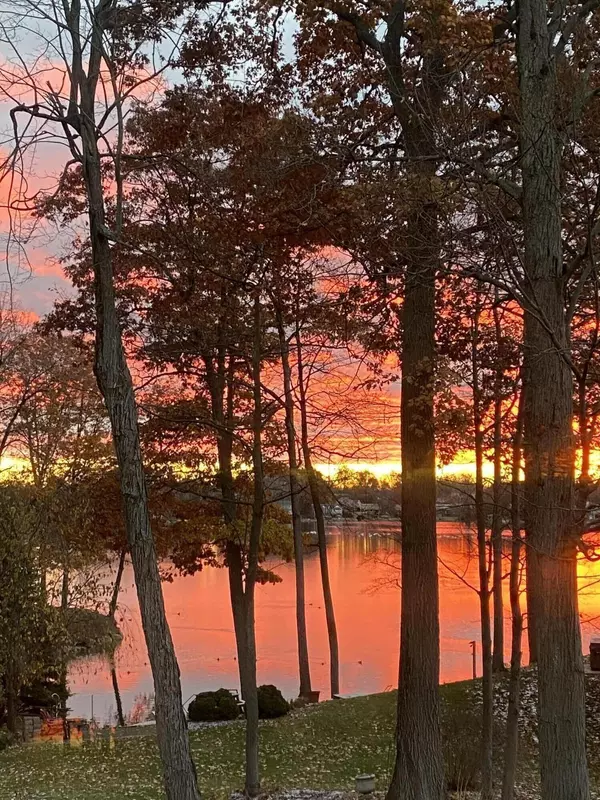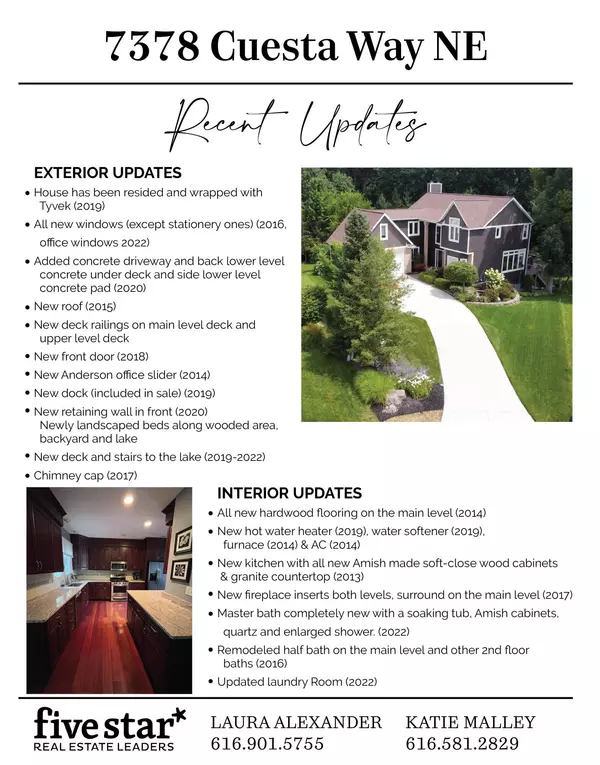$1,100,000
$1,110,000
0.9%For more information regarding the value of a property, please contact us for a free consultation.
4 Beds
4 Baths
3,076 SqFt
SOLD DATE : 10/18/2024
Key Details
Sold Price $1,100,000
Property Type Single Family Home
Sub Type Single Family Residence
Listing Status Sold
Purchase Type For Sale
Square Footage 3,076 sqft
Price per Sqft $357
Municipality Cannon Twp
Subdivision Lake Bella Vista
MLS Listing ID 24041230
Sold Date 10/18/24
Style Traditional
Bedrooms 4
Full Baths 3
Half Baths 1
HOA Fees $38/qua
HOA Y/N false
Year Built 1994
Annual Tax Amount $8,765
Tax Year 2023
Lot Size 0.466 Acres
Acres 0.47
Lot Dimensions 40x155x223x80x135x121
Property Description
WELCOME TO YOUR LAKE HOME!
Experience the perfect blend of seclusion and adventure at this stunning lakefront property on the beautiful, all-sports Lake Bella Vista. This rare and private setting features a backyard ideal for games, a sandy beach, multiple decks for entertaining, and a dock for fishing or enjoying fireworks. Tucked away at the end of a peaceful cul-de-sac, this expansive 4-bedroom, 3.5-bath, fully updated home sits on a prime waterfront lot, offering over 4,000 square feet of elegant living space.
The main floor showcases an open-concept design with a gorgeous kitchen, breakfast nook, and great room with an inviting fireplace - all with serene water views. An office or sunroom, bathed in natural light from large windows, also offers stunning lake views. The space is further enhanced by a formal dining room, an updated laundry room, and a renovated half bath.
Upstairs, the generous primary en-suite bedroom includes a private office space, a deck overlooking the beautifully landscaped yard and lake beyond, and a luxurious new bathroom with quartz countertops and tile floors with an abundance of storage space. Three additional spacious bedrooms, all with vaulted ceilings, share a beautifully updated bathroom.
The walk-out lower level is an entertainer's dream, featuring a kitchenette, a large living area with a wood-burning fireplace and water views, an updated bathroom with easy lake access, and a spacious dedicated garage for storing lake toys.
This prime lot is next to the largest green space in Lake Bella Vista, on one of the most sought-after streets. Lake Bella Vista offers a private boat launch, tennis and pickleball courts, sand volleyball, and some of the best fishing, skiing, boat parades, and fireworks in the area.
Located within the award-winning Rockford public school district, this is truly THE DREAM LAKE HOME you've been waiting for! offers stunning lake views. The space is further enhanced by a formal dining room, an updated laundry room, and a renovated half bath.
Upstairs, the generous primary en-suite bedroom includes a private office space, a deck overlooking the beautifully landscaped yard and lake beyond, and a luxurious new bathroom with quartz countertops and tile floors with an abundance of storage space. Three additional spacious bedrooms, all with vaulted ceilings, share a beautifully updated bathroom.
The walk-out lower level is an entertainer's dream, featuring a kitchenette, a large living area with a wood-burning fireplace and water views, an updated bathroom with easy lake access, and a spacious dedicated garage for storing lake toys.
This prime lot is next to the largest green space in Lake Bella Vista, on one of the most sought-after streets. Lake Bella Vista offers a private boat launch, tennis and pickleball courts, sand volleyball, and some of the best fishing, skiing, boat parades, and fireworks in the area.
Located within the award-winning Rockford public school district, this is truly THE DREAM LAKE HOME you've been waiting for!
Location
State MI
County Kent
Area Grand Rapids - G
Direction Belding Road East to Blakely Road. Blakely Road North to Arroyo Vista. Right at Arbol. Right at Loma Linda. Right At DeCosta. Right at Cuesta Way to house.
Body of Water Lake Bella Vista
Rooms
Basement Walk-Out Access
Interior
Interior Features Ceiling Fan(s), Attic Fan, Ceramic Floor, Garage Door Opener, Water Softener/Owned, Wet Bar, Wood Floor, Eat-in Kitchen, Pantry
Heating Forced Air
Cooling Central Air
Fireplaces Number 2
Fireplaces Type Gas Log, Living Room, Recreation Room, Wood Burning
Fireplace true
Window Features Window Treatments
Appliance Washer, Refrigerator, Range, Oven, Microwave, Dryer, Disposal, Dishwasher, Bar Fridge
Laundry Laundry Room, Main Level, Sink
Exterior
Exterior Feature Balcony, Invisible Fence, Deck(s)
Parking Features Garage Faces Side, Garage Door Opener, Attached
Garage Spaces 2.5
Utilities Available Phone Available, Natural Gas Available, Electricity Available, Cable Available, Storm Sewer, Public Water, Public Sewer
Amenities Available Beach Area, Playground, Tennis Court(s), Boat Launch
Waterfront Description Lake
View Y/N No
Garage Yes
Building
Story 2
Sewer Public Sewer
Water Public
Architectural Style Traditional
Structure Type Aluminum Siding,Brick
New Construction No
Schools
Elementary Schools Crestwood
Middle Schools East Rockford Middle
High Schools Rockford High School
School District Rockford
Others
HOA Fee Include Other,None
Tax ID 41-11-08-299-010
Acceptable Financing Cash, Conventional
Listing Terms Cash, Conventional
Read Less Info
Want to know what your home might be worth? Contact us for a FREE valuation!

Our team is ready to help you sell your home for the highest possible price ASAP

"My job is to find and attract mastery-based agents to the office, protect the culture, and make sure everyone is happy! "






