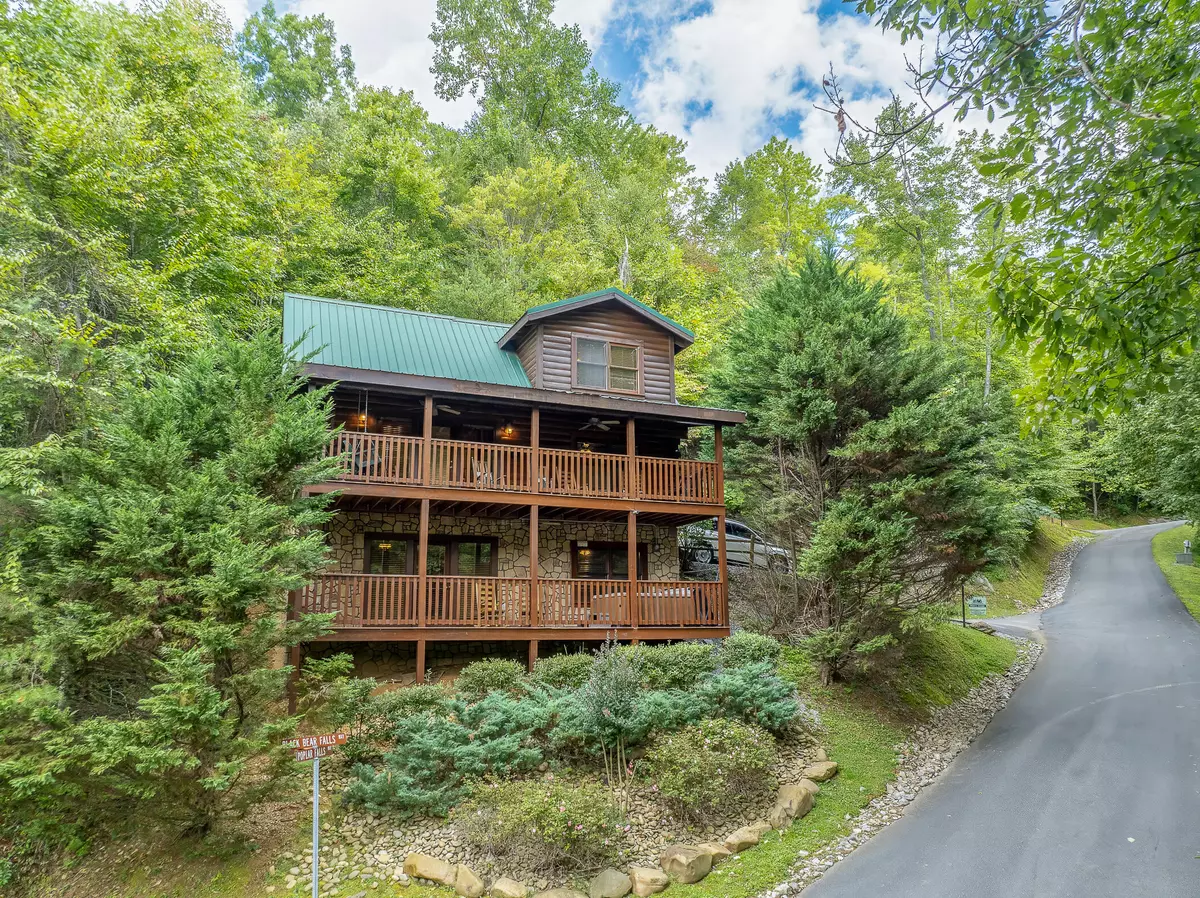$700,000
$715,000
2.1%For more information regarding the value of a property, please contact us for a free consultation.
3 Beds
3 Baths
1,920 SqFt
SOLD DATE : 10/16/2024
Key Details
Sold Price $700,000
Property Type Single Family Home
Sub Type Single Family Residence
Listing Status Sold
Purchase Type For Sale
Square Footage 1,920 sqft
Price per Sqft $364
Subdivision Black Bear Falls
MLS Listing ID 302903
Sold Date 10/16/24
Style Cabin,Log
Bedrooms 3
Full Baths 3
HOA Fees $250/mo
HOA Y/N Yes
Abv Grd Liv Area 1,152
Originating Board Great Smoky Mountains Association of REALTORS®
Year Built 2003
Annual Tax Amount $2,543
Tax Year 2023
Lot Size 435 Sqft
Acres 0.01
Property Description
Welcome to Bear's Corner, your private sanctuary located in the heart of Black Bear Falls Resort. This beautifully maintained cabin checks all the boxes for a successful short-term rental. Just 15 minutes from Gatlinburg with no steep roads to navigate, Bear's Corner forest setting strikes the perfect balance between privacy and convenience, being a short walk from the resort's pool.
Inside, you'll find all the modern comforts, including granite countertops, stainless steel appliances, and a gas fireplace. The fully equipped kitchen comes stocked with all the essentials, from flatware to cookware. The cozy living room features plush seating and a flat-screen TV, ideal for movie nights. Step out onto the deck and take in the breathtaking sunsets over the Smoky Mountains. The dining area seats eight comfortably, framed by high ceilings and a modern rustic design—perfect for family meals.
Each of the three bedrooms is appointed with either a king or queen-sized bed, flat-screen TVs, wooden furnishings, and ceiling fans for added comfort. The en-suite bathrooms offer ample space and are outfitted with showers, providing convenience and privacy. The game room features a regulation-size billiards table, another flat-screen TV, and direct access to the expansive deck, perfect for stargazing or watching the sunrise.
Bear's Corner is part of a well-maintained community, with the Homeowners Association (HOA) overseeing the upkeep of shared areas like roadways, parking, lighting, and security. The HOA also manages the clubhouse and pool, ensuring the common areas are in top condition.
The cabin has been recently upgraded with a new 3-ton, 2-stage HVAC system and a 50-gallon hot water heater, installed in December 2023. Other recent improvements include a new new multicade (Sep 2024), blinds throughout (February 2023), a four-seater Vita-Spa hot tub, and a re-felted pool table. Additional updates include new flooring in all three bathrooms (2022/2023), a new microwave (June 2023), and a new refrigerator (February 2023). The dining room table, chairs, and bedding were all upgraded in 2023, while outdoor amenities include a new 24' charcoal grill, two animal-resistant garbage containers (December 2022), and maintenance-free Poly furniture like a double bear glider and swing (purchased in 2021).
Bear's Corner is the perfect blend of modern comfort and rustic charm, ready for its next chapter.
Drone photography used.
Location
State TN
County Sevier
Zoning R-1
Direction In Gatlinburg, start by turning onto Dudley Creek Bypass, then take a right onto Cartertown Road. Continue straight, then make a slight right onto Grouse Trail. Take the first left onto Black Bear Falls Way and travel 0.24 miles. Turn right onto Poplar Falls Way and continue for 344 feet, then 0.07 miles. Turn right onto Smoke Top Way and go 0.23 miles before turning left onto High Mountain Way.
Rooms
Basement Finished
Dining Room First true
Kitchen true
Interior
Interior Features Cathedral Ceiling(s), Ceiling Fan(s), Granite Counters, Great Room, High Speed Internet, Living/Dining Combo, Soaking Tub, Walk-In Shower(s)
Heating Electric, Heat Pump
Cooling Central Air, Electric, Heat Pump
Flooring Carpet, Wood
Fireplaces Number 1
Fireplaces Type Gas Starter
Fireplace Yes
Window Features Window Treatments
Appliance Dishwasher, Dryer, Electric Cooktop, Electric Range, Microwave, Refrigerator, Washer
Laundry Electric Dryer Hookup, Lower Level, Washer Hookup
Exterior
Exterior Feature Gas Grill, Rain Gutters
Parking Features Driveway
Pool Community, Hot Tub
Community Features Clubhouse, Other
Utilities Available Cable Available
Amenities Available Clubhouse, Maintenance Grounds, Picnic Area, Pool, Other
View Y/N Yes
View Mountain(s), Seasonal, Trees/Woods
Roof Type Metal
Street Surface Paved
Accessibility Accessible Entrance
Porch Deck, Porch
Road Frontage Private Road
Garage No
Building
Lot Description Corner Lot, Landscaped, Sloped, Wooded
Story 3
Sewer Public Sewer
Water Public
Architectural Style Cabin, Log
Structure Type Log,Wood Siding
New Construction No
Others
Security Features Smoke Detector(s)
Acceptable Financing 1031 Exchange, Cash, Conventional, VA Loan
Listing Terms 1031 Exchange, Cash, Conventional, VA Loan
Read Less Info
Want to know what your home might be worth? Contact us for a FREE valuation!

Our team is ready to help you sell your home for the highest possible price ASAP
"My job is to find and attract mastery-based agents to the office, protect the culture, and make sure everyone is happy! "






