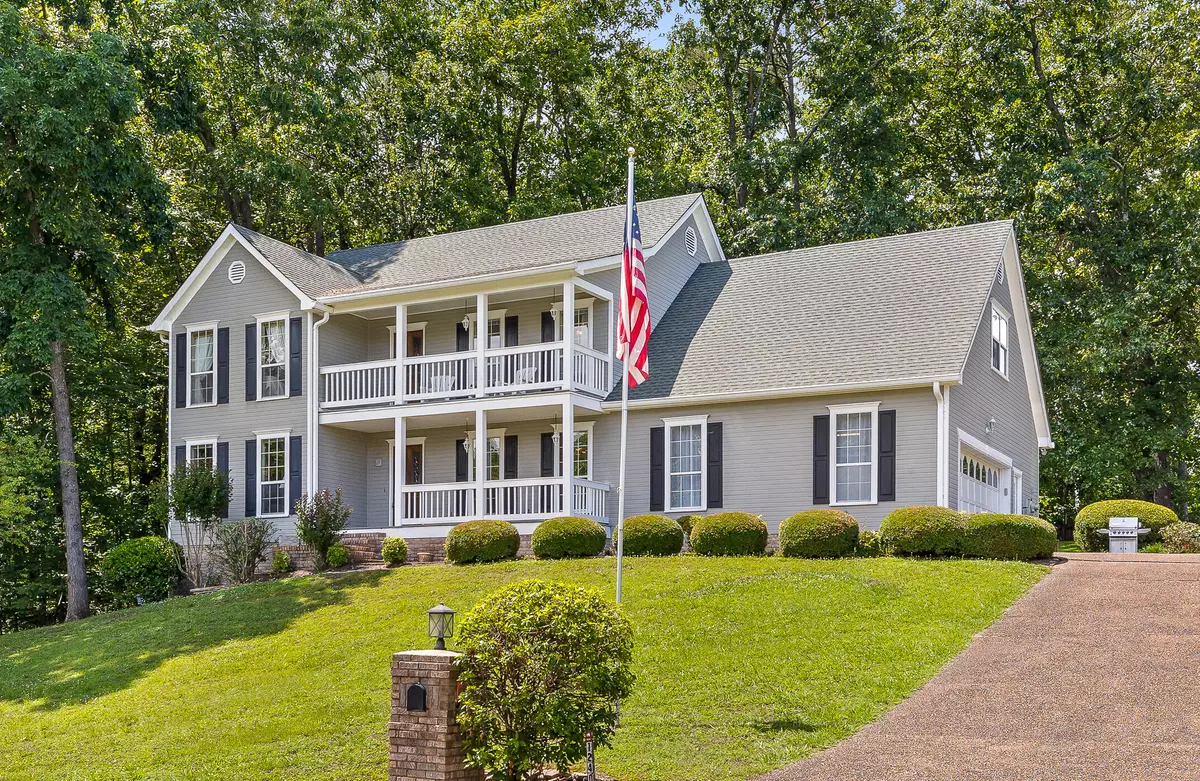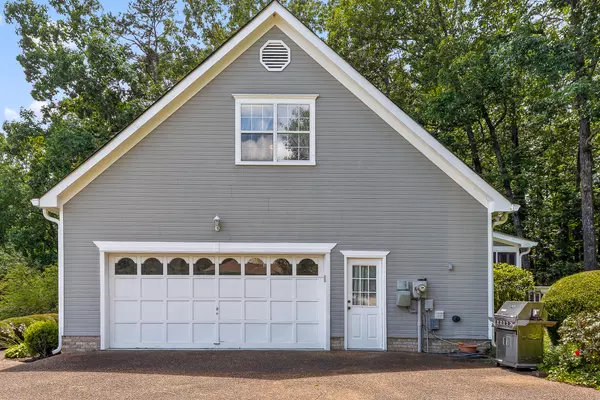$450,000
$485,000
7.2%For more information regarding the value of a property, please contact us for a free consultation.
4 Beds
3 Baths
3,217 SqFt
SOLD DATE : 10/18/2024
Key Details
Sold Price $450,000
Property Type Single Family Home
Sub Type Single Family Residence
Listing Status Sold
Purchase Type For Sale
Square Footage 3,217 sqft
Price per Sqft $139
Subdivision Creek Hollow Ests
MLS Listing ID 1394235
Sold Date 10/18/24
Bedrooms 4
Full Baths 2
Half Baths 1
HOA Fees $10/ann
Originating Board Greater Chattanooga REALTORS®
Year Built 1988
Lot Size 1.450 Acres
Acres 1.45
Lot Dimensions 208.73X303.32
Property Description
ENJOY QUIET, RELAXING SURROUNDINGS in this neighborhood of picturesque lakefront homes on a private residential cul-de-sac. You won't want to miss the chance to see this lovely home situated on 1. 4 acres right across the street from the lake and within walking distance to Possum Creek boat dock. You'll love the double porches in the front that offer a lake view and a huge, screened porch overlooking a private backyard! It's perfect for families that enjoy the outdoors. Inside, you'll find spacious rooms including a living room/library, cozy den, formal dining room and a huge kitchen with an island that offers tons of cabinet and counter space. If you like to cook and entertain, this might just be the house for you. The large two car garage is right off the kitchen for extra convenience and makes easy access to the kitchen. The screened in porch is just huge and really expands the living space! Upstairs, you'll find three bedrooms and a large bonus room that is currently being used as a 4th bedroom. The rooms are very spacious, and the closet space is a huge plus. This home is ready for a new family to make it their own. It could be special! Come see for yourself the potential it offers. As a bonus the sellers have replaced the gas cooktop in the kitchen and replaced the upstairs HVAC! They're also are offering a One Year Home Warranty, so don't wait, call today and make an appointment to see inside!
Location
State TN
County Hamilton
Area 1.45
Rooms
Basement Crawl Space
Interior
Interior Features Breakfast Nook, Eat-in Kitchen, Open Floorplan, Separate Dining Room, Tub/shower Combo, Walk-In Closet(s), Whirlpool Tub
Heating Central, Electric
Cooling Central Air, Electric, Multi Units
Flooring Carpet, Hardwood, Linoleum
Fireplaces Number 1
Fireplaces Type Den, Family Room, Gas Log
Fireplace Yes
Appliance Wall Oven, Washer, Refrigerator, Microwave, Gas Range, Electric Water Heater, Dryer, Dishwasher
Heat Source Central, Electric
Laundry Electric Dryer Hookup, Gas Dryer Hookup, Laundry Room, Washer Hookup
Exterior
Exterior Feature Boat Slip
Parking Features Garage Door Opener, Garage Faces Side
Garage Spaces 2.0
Garage Description Attached, Garage Door Opener, Garage Faces Side
Utilities Available Cable Available, Electricity Available, Phone Available, Underground Utilities
View Water, Other
Roof Type Shingle
Porch Covered, Deck, Patio, Porch, Porch - Covered, Porch - Screened
Total Parking Spaces 2
Garage Yes
Building
Lot Description Gentle Sloping, Split Possible, Wooded
Faces HWY 153 TO NORTH ON HWY 27, R- HIGHWATER, R -OLD DAYTON PIKE, L - LEE PIKE, R - CREEK HOLLOW.
Story Two
Foundation Block
Sewer Septic Tank
Water Public
Structure Type Brick,Other
Schools
Elementary Schools North Hamilton Co Elementary
Middle Schools Soddy-Daisy Middle
High Schools Soddy-Daisy High
Others
Senior Community No
Tax ID 042j A 009
Security Features Smoke Detector(s)
Acceptable Financing Cash, Conventional, FHA
Listing Terms Cash, Conventional, FHA
Special Listing Condition Trust
Read Less Info
Want to know what your home might be worth? Contact us for a FREE valuation!

Our team is ready to help you sell your home for the highest possible price ASAP
"My job is to find and attract mastery-based agents to the office, protect the culture, and make sure everyone is happy! "






