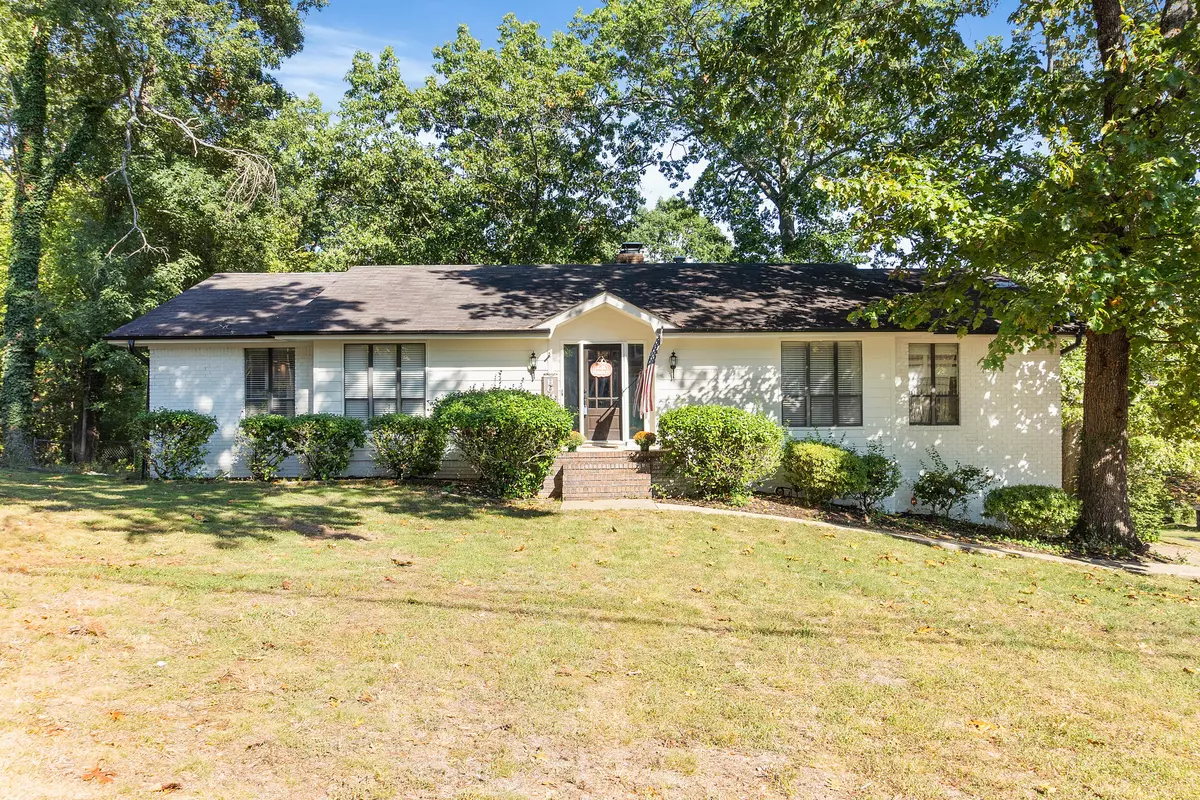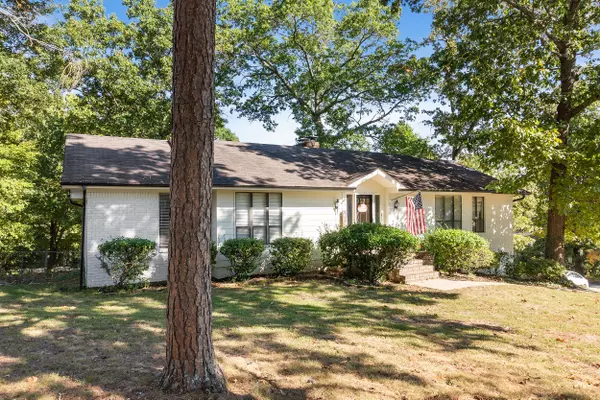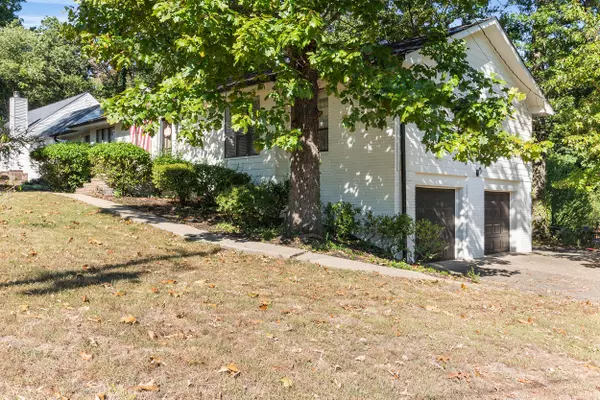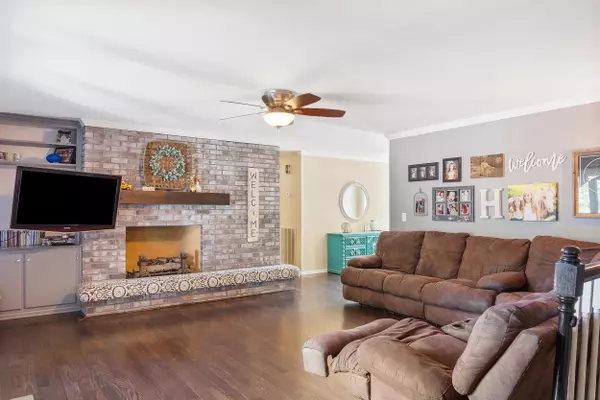$412,000
$420,000
1.9%For more information regarding the value of a property, please contact us for a free consultation.
3 Beds
3 Baths
3,001 SqFt
SOLD DATE : 10/21/2024
Key Details
Sold Price $412,000
Property Type Single Family Home
Sub Type Single Family Residence
Listing Status Sold
Purchase Type For Sale
Square Footage 3,001 sqft
Price per Sqft $137
Subdivision Hidden Harbor
MLS Listing ID 1500248
Sold Date 10/21/24
Style Ranch
Bedrooms 3
Full Baths 3
HOA Fees $39/ann
Originating Board Greater Chattanooga REALTORS®
Year Built 1977
Lot Size 49299.441 Acres
Acres 99179.0
Lot Dimensions 99z179
Property Description
Welcome to 1925 Rock Bluff Road! A charming one-story home with three bedrooms and three full baths. As you enter into the large foyer of this home you will be wowed with the warm feeling this home features. Features include an eat-in kitchen with hardwood flooring and bright cabinetry, separate dining room, large cozy den, and living room—all with hardwood flooring. The updated bathrooms add a modern touch with new vanities and subway tile bath. Three bedrooms, including the primary bedroom are all located on the main living area. The primary suite includes an ensuite bath and walk-in closet. A potential fourth bedroom is located in the finished walk out daylight basement, which also includes a full bath, large living space, and a brick wood burning fireplace. Plumbing in the basement makes it ideal for a kitchenette. The home has a second large brick fireplace on the main level for those Fall cool nights approaching. Additional features include a two-car side-entry garage, a laundry room in the basement, and fresh exterior paint on the white-washed brick.
Situated on a corner lot with a fenced backyard and fire-pit for outdoor living. The property boasts a large vaulted ceiling screened-in porch, and a separate deck. Enjoy all the neighborhood amenities such as a boat dock, water access, clubhouse, tennis courts, playground, five-lane pool, and hot tub.
Schedule a private showing today! This home won't last!
Location
State TN
County Hamilton
Area 99179.0
Rooms
Family Room Yes
Basement Finished, Full
Dining Room true
Interior
Interior Features Ceiling Fan(s), Crown Molding, Eat-in Kitchen, En Suite, Entrance Foyer, Laminate Counters, Pantry, Separate Dining Room, Separate Shower, Stubbed, Tub/shower Combo, Walk-In Closet(s)
Heating Central, Natural Gas
Cooling Ceiling Fan(s), Central Air, Electric
Flooring Hardwood, Laminate, Linoleum
Fireplaces Number 2
Fireplaces Type Basement, Family Room, Gas Log, Wood Burning
Fireplace Yes
Window Features Aluminum Frames,Wood Frames
Appliance Water Heater, Stainless Steel Appliance(s), Self Cleaning Oven, Range Hood, Oven, Gas Water Heater, Free-Standing Range, Free-Standing Electric Range, Free-Standing Electric Oven, Exhaust Fan, Dishwasher
Heat Source Central, Natural Gas
Laundry In Basement, Inside, Laundry Room, Lower Level, Washer Hookup
Exterior
Exterior Feature Private Yard
Parking Features Basement, Driveway, Garage, Garage Faces Side
Garage Spaces 2.0
Garage Description Attached, Basement, Driveway, Garage, Garage Faces Side
Community Features Clubhouse, Dock, Fishing, Playground, Pool, Tennis Court(s)
Utilities Available Electricity Connected, Natural Gas Connected, Water Connected
Amenities Available Boat Dock, Clubhouse, Dry Dock, Picnic Area, Playground, Pool, Tennis Court(s), Water
Roof Type Asphalt,Shingle
Porch Covered, Deck, Enclosed, Porch, Porch - Screened, Screened
Total Parking Spaces 2
Garage Yes
Building
Lot Description Back Yard, Corner Lot, Few Trees, Front Yard, Level, Rectangular Lot
Faces Turn left to merge onto TN-153 N 6.6 mi Turn right onto Hamill Rd Pass by MinuteClinic at CVS (on the right) 2.3 mi Turn left onto Fairview Rd 2.8 mi Turn right onto Rock Bluff Rd Destination will be on the left 1.0 mi 1925 Rock Bluff Rd, Hixson, TN 37343
Story One
Foundation Block, Slab
Sewer Septic Tank
Water Public
Architectural Style Ranch
Structure Type Block,Brick,Wood Siding
Schools
Elementary Schools Mcconnell Elementary
Middle Schools Loftis Middle
High Schools Hixson High
Others
HOA Fee Include Maintenance Grounds
Senior Community No
Tax ID 101c A 001
Acceptable Financing Cash, Conventional, FHA, VA Loan
Listing Terms Cash, Conventional, FHA, VA Loan
Special Listing Condition Standard
Read Less Info
Want to know what your home might be worth? Contact us for a FREE valuation!

Our team is ready to help you sell your home for the highest possible price ASAP
"My job is to find and attract mastery-based agents to the office, protect the culture, and make sure everyone is happy! "






