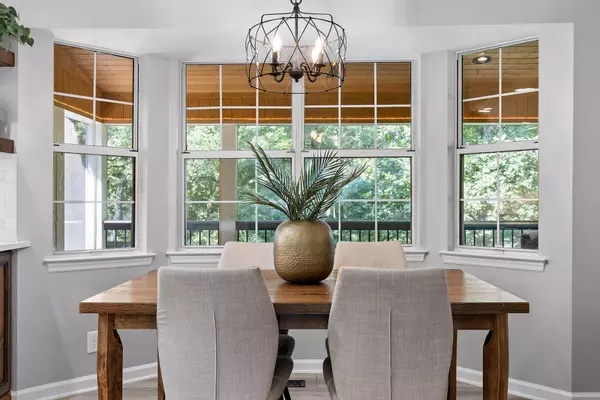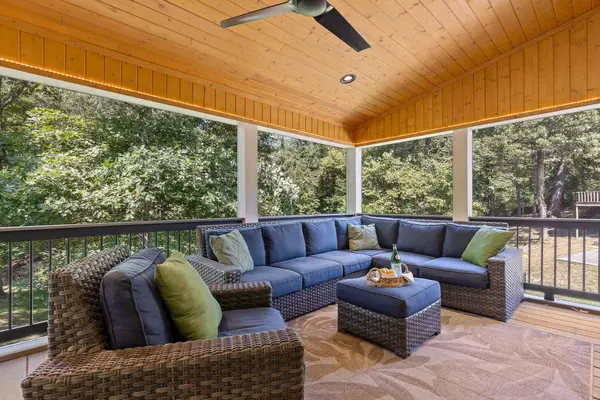$465,000
$467,000
0.4%For more information regarding the value of a property, please contact us for a free consultation.
3 Beds
3 Baths
2,298 SqFt
SOLD DATE : 10/18/2024
Key Details
Sold Price $465,000
Property Type Single Family Home
Sub Type Single Family Residence
Listing Status Sold
Purchase Type For Sale
Square Footage 2,298 sqft
Price per Sqft $202
Subdivision Port Royal Ests
MLS Listing ID 2750671
Sold Date 10/18/24
Bedrooms 3
Full Baths 2
Half Baths 1
HOA Y/N No
Year Built 1988
Annual Tax Amount $1,330
Lot Size 0.410 Acres
Acres 0.41
Lot Dimensions 89.75X200.67
Property Description
Discover your perfect home in this beautifully updated 2,300 sq. ft. residence, offering a blend of contemporary elegance and outdoor living. With 3 spacious bedrooms, 2.5 modern bathrooms, and a versatile basement bonus room - this home is move in ready. Upon entering the home you will be greeted by the charming front porch, where you can enjoy a morning cup of coffee while lounging on your porch swing. As you walk inside you will notice a functional layout with your expansive living room to the right and a formal dinning or office to the left. Straight ahead is the heart of the home where you will be wowed by the recently updated kitchen, featuring sleek countertops, modern cabinetry, and stainless steel appliances. The luxurious finishes such as under cabinet lighting, granite window sill and a custom range hood need not go unnoticed. On the main level there is an eat in dinning option and powder room as well. Step outside to enjoy a large, modern screened-in porch with a tongue-and-groove wood ceiling lined by an LED light strip, offering a perfect space for relaxation or gatherings. Adjacent to the porch is an uncovered deck, ideal for outdoor dining or soaking up the Tennessee sun. Enjoy the view of your spacious, fenced in lot that backs up to dense woods, providing optimal privacy. Upstairs you'll find your oversized primary bedroom, large walk in closet and a thoughtfully updated en suite; showcasing elegant fixtures, contemporary tile work, and luxurious finishes that add a touch of spa-like serenity to your daily routine. Two additional bedrooms and another full bathroom are on the second level. With county only taxes, you'll be located in a desirable neighborhood close to schools and shopping. Whether you want to enjoy Chester Frost or dock your boat at a nearby marina, your proximity to the water allows for endless opportunity. Don't miss the chance to make this your new home!
Location
State TN
County Hamilton County
Interior
Interior Features Open Floorplan, Walk-In Closet(s), High Speed Internet
Heating Central
Cooling Central Air, Electric
Flooring Finished Wood, Tile
Fireplaces Number 1
Fireplace Y
Appliance Refrigerator, Microwave, Dishwasher
Exterior
Exterior Feature Garage Door Opener
Garage Spaces 2.0
Utilities Available Electricity Available, Water Available
View Y/N false
Roof Type Asphalt
Private Pool false
Building
Lot Description Other
Story 2
Sewer Septic Tank
Water Public
Structure Type Brick,Other
New Construction false
Schools
Elementary Schools Mcconnell Elementary School
Middle Schools Loftis Middle School
High Schools Soddy Daisy High School
Others
Senior Community false
Read Less Info
Want to know what your home might be worth? Contact us for a FREE valuation!

Our team is ready to help you sell your home for the highest possible price ASAP

© 2024 Listings courtesy of RealTrac as distributed by MLS GRID. All Rights Reserved.
"My job is to find and attract mastery-based agents to the office, protect the culture, and make sure everyone is happy! "






