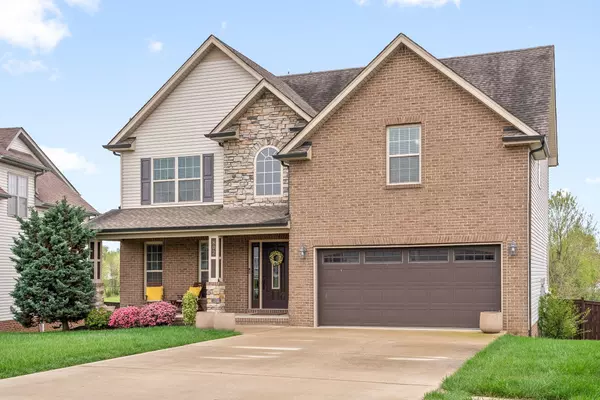$405,000
$405,000
For more information regarding the value of a property, please contact us for a free consultation.
4 Beds
3 Baths
2,332 SqFt
SOLD DATE : 10/21/2024
Key Details
Sold Price $405,000
Property Type Single Family Home
Sub Type Single Family Residence
Listing Status Sold
Purchase Type For Sale
Square Footage 2,332 sqft
Price per Sqft $173
Subdivision Ellington Gait
MLS Listing ID 2687507
Sold Date 10/21/24
Bedrooms 4
Full Baths 2
Half Baths 1
HOA Fees $27/mo
HOA Y/N Yes
Year Built 2013
Annual Tax Amount $2,962
Lot Size 10,454 Sqft
Acres 0.24
Property Description
Welcome to this beautiful home on a peaceful cul-de-sac. The open-concept design connects the kitchen, breakfast area, and living room, ideal for both everyday living and entertaining. A formal dining room adds extra space for gatherings. Enjoy cozy evenings by the gas fireplace in the spacious living room or unwind on the covered back deck with a serene pond view. The primary suite features a tray ceiling, walk-in closet, and an en-suite bathroom with double vanities, a tiled shower, and a garden tub. Upstairs are three additional bedrooms and a full bathroom, with the 4th bedroom also serving as a bonus room. Located within a mile of Rossview School Tri-Plex and close to I-24 and shopping, this home also offers access to a walking trail and sidewalks. Washer and dryer convey. Seller to provide $5,000 in closing cost assistance with acceptable offer. Schedule your showing today!
Location
State TN
County Montgomery County
Interior
Interior Features Ceiling Fan(s), Entry Foyer, Extra Closets, Pantry, Walk-In Closet(s)
Heating Central, Electric, Zoned
Cooling Central Air, Electric
Flooring Carpet, Laminate, Tile
Fireplaces Number 1
Fireplace Y
Appliance Dishwasher, Disposal, Microwave, Refrigerator
Exterior
Exterior Feature Smart Camera(s)/Recording
Garage Spaces 2.0
Utilities Available Electricity Available, Water Available
Waterfront false
View Y/N true
View Water
Roof Type Shingle
Parking Type Attached - Front
Private Pool false
Building
Story 2
Sewer Public Sewer
Water Public
Structure Type Brick,Vinyl Siding
New Construction false
Schools
Elementary Schools Rossview Elementary
Middle Schools Rossview Middle
High Schools Rossview High
Others
HOA Fee Include Trash
Senior Community false
Read Less Info
Want to know what your home might be worth? Contact us for a FREE valuation!

Our team is ready to help you sell your home for the highest possible price ASAP

© 2024 Listings courtesy of RealTrac as distributed by MLS GRID. All Rights Reserved.

"My job is to find and attract mastery-based agents to the office, protect the culture, and make sure everyone is happy! "






