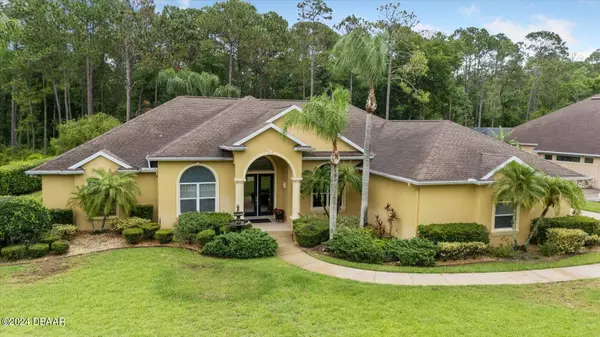$720,000
$725,000
0.7%For more information regarding the value of a property, please contact us for a free consultation.
4 Beds
4 Baths
3,343 SqFt
SOLD DATE : 10/21/2024
Key Details
Sold Price $720,000
Property Type Single Family Home
Sub Type Single Family Residence
Listing Status Sold
Purchase Type For Sale
Square Footage 3,343 sqft
Price per Sqft $215
Subdivision Hunters Ridge
MLS Listing ID 1200211
Sold Date 10/21/24
Style Contemporary,Mid Century Modern,Traditional
Bedrooms 4
Full Baths 3
Half Baths 1
HOA Fees $290
Originating Board Daytona Beach Area Association of REALTORS®
Year Built 2001
Annual Tax Amount $5,048
Lot Size 0.573 Acres
Lot Dimensions 0.57
Property Description
Welcome to your private oasis in the prestigious estate section of Hunter's Ridge! Nestled on a lush .57-acre lot backing to a tranquil preserve, this stunning 4-bedroom, 3-bathroom pool home offers unparalleled luxury and modern elegance. From the moment you step inside, you'll be captivated by the soaring 14 ft. tray ceilings, gleaming hardwood floors, and designer touches throughout.
The gourmet kitchen, adorned with Grade A ''Pearl'' granite counters and stainless steel appliances, flows seamlessly into the breakfast area and family room, all overlooking your tropical pool paradise. Imagine waking up in the master suite, where three spacious closets and a cozy sitting area with pool views greet you each morning. Indulge in the spa-like master bath, featuring a glass brick-walled shower, garden tub, and dual vanities.
Outdoor living reaches new heights with a screened-in pool, hot tub, and fountains, perfect for entertaining or unwinding in your private retreat. Hunter's Ridge offers an array of amenities, including walking trails, a clubhouse, pool, and tennis courts. This home is a rare gem in a sought-after community. Don't miss your chance to own a slice of paradise - schedule your private showing today and experience the epitome of Florida living! This property won't last long - act now!
Location
State FL
County Volusia
Community Hunters Ridge
Direction I-95 and SR 40, West on SR40, R on Shadow Crossings, L on Hunters Ridge Blvd, R on Ashton Look, right on Cambridge Trace
Interior
Interior Features Breakfast Bar, Breakfast Nook, Ceiling Fan(s), Eat-in Kitchen, Entrance Foyer, His and Hers Closets, Jack and Jill Bath, Open Floorplan, Pantry, Primary Bathroom -Tub with Separate Shower, Split Bedrooms, Vaulted Ceiling(s), Walk-In Closet(s)
Heating Central
Cooling Central Air, Multi Units
Exterior
Exterior Feature Fire Pit, Outdoor Kitchen
Parking Features Attached, Garage
Garage Spaces 3.0
Utilities Available Cable Connected, Electricity Connected, Sewer Connected, Water Connected
Amenities Available Basketball Court, Clubhouse, Jogging Path, Playground, Tennis Court(s)
Roof Type Shingle
Accessibility Central Living Area
Porch Patio, Screened
Total Parking Spaces 3
Garage Yes
Building
Lot Description Many Trees, Wooded
Foundation Block
Water Public
Architectural Style Contemporary, Mid Century Modern, Traditional
Structure Type Block,Stucco
New Construction No
Others
Senior Community No
Tax ID 4127-06-00-0050
Acceptable Financing Cash, Conventional, FHA, VA Loan
Listing Terms Cash, Conventional, FHA, VA Loan
Read Less Info
Want to know what your home might be worth? Contact us for a FREE valuation!

Our team is ready to help you sell your home for the highest possible price ASAP
"My job is to find and attract mastery-based agents to the office, protect the culture, and make sure everyone is happy! "






