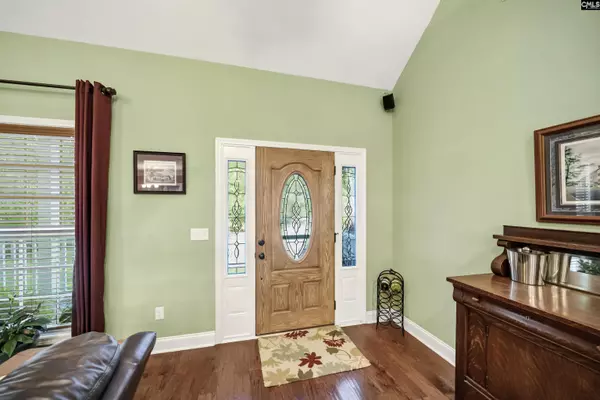$450,000
For more information regarding the value of a property, please contact us for a free consultation.
3 Beds
2 Baths
2,423 SqFt
SOLD DATE : 10/21/2024
Key Details
Property Type Single Family Home
Sub Type Single Family
Listing Status Sold
Purchase Type For Sale
Square Footage 2,423 sqft
Price per Sqft $185
MLS Listing ID 593006
Sold Date 10/21/24
Style Traditional
Bedrooms 3
Full Baths 2
Year Built 2015
Lot Size 4.000 Acres
Property Description
Welcome to your dream home situated on 4 acres and no HOA complete with a refreshing above ground pool with decking surrounding—an outdoor paradise beckoning relaxation. This home boasts an open floor plan. As you enter the front doors, you are welcomed to the living room with vaulted ceiling, fireplace, and built in bookshelves. The stunning kitchen features granite countertops, eat-in area, gas stove top, double ovens with a stainless steel vent hood, and island. This one story split floor plan has 3 bedrooms and 2 bathrooms. The primary suite is a luxurious retreat with an oversized layout, two walk-in closets, a full bath with a separate tile shower, a garden tub, and dual vanities. Unfinished FROG with tons of storage space that could easily be a finished bonus room for a playroom or man cave! The property features an oversized carport for a camper or boat trailer and a big yard surrounded by nature and forest animals. Enjoy privacy and the serenity of country living in this exceptional property. Located conveniently to shopping and dining in Northeast Columbia, Hwy 1, and I-20 making your commute a breeze.
Location
State SC
County Kershaw
Area Kershaw County West - Lugoff, Elgin
Rooms
Other Rooms Bonus-Unfinished
Primary Bedroom Level Main
Master Bedroom Double Vanity, Tub-Garden, Closet-His & Her, Bath-Private, Separate Shower, Closet-Walk in, Ceilings-Tray, Ceiling Fan, Closet-Private, Separate Water Closet, Floors - Tile
Bedroom 2 Main Bath-Shared, Ceiling Fan
Kitchen Main Eat In, Island, Counter Tops-Granite, Cabinets-Stained, Floors-EngineeredHardwood
Interior
Interior Features Attic Storage, BookCase, Ceiling Fan, Garage Opener, Smoke Detector, Attic Access
Heating Central
Cooling Central
Fireplaces Number 1
Laundry Heated Space, Utility Room
Exterior
Exterior Feature Deck, Shed, Front Porch - Covered, Back Porch - Screened
Parking Features Garage Attached, side-entry
Garage Spaces 2.0
Street Surface Paved
Building
Story 1.5
Foundation Crawl Space
Sewer Septic
Water Well
Structure Type Vinyl
Schools
Elementary Schools Dobys Mill
Middle Schools Leslie M Stover
High Schools Lugoff-Elgin
School District Kershaw County
Read Less Info
Want to know what your home might be worth? Contact us for a FREE valuation!

Our team is ready to help you sell your home for the highest possible price ASAP
Bought with ERA Wilder Realty
"My job is to find and attract mastery-based agents to the office, protect the culture, and make sure everyone is happy! "






