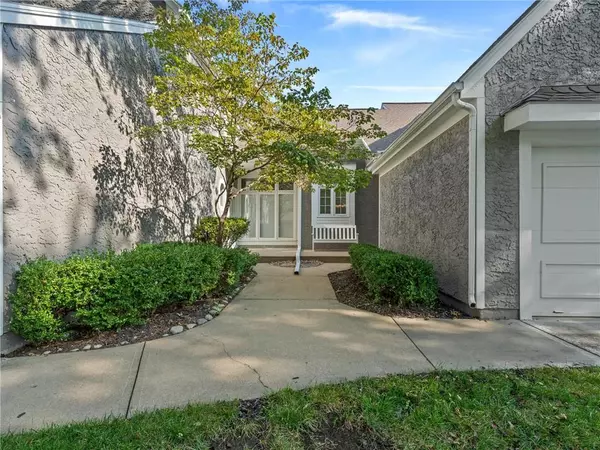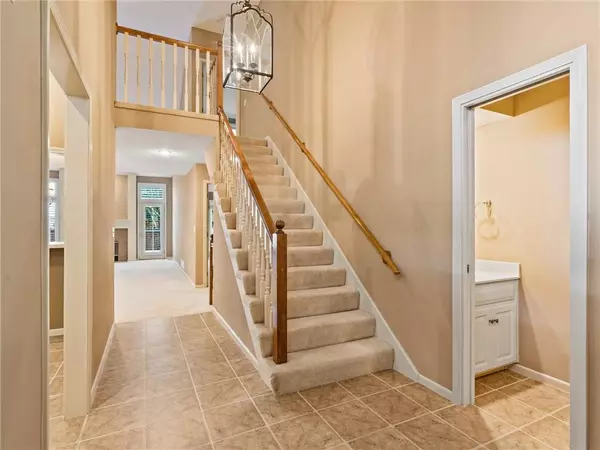$365,000
$365,000
For more information regarding the value of a property, please contact us for a free consultation.
2 Beds
4 Baths
2,021 SqFt
SOLD DATE : 10/21/2024
Key Details
Sold Price $365,000
Property Type Multi-Family
Sub Type Townhouse
Listing Status Sold
Purchase Type For Sale
Square Footage 2,021 sqft
Price per Sqft $180
Subdivision Stoneybrook
MLS Listing ID 2506205
Sold Date 10/21/24
Style Traditional
Bedrooms 2
Full Baths 3
Half Baths 1
HOA Fees $272/mo
Originating Board hmls
Year Built 1989
Annual Tax Amount $4,278
Lot Size 3,106 Sqft
Acres 0.07130395
Lot Dimensions 111x28
Property Description
This property is truly a gem, with a warm and inviting atmosphere and MOVE-IN READY convenience. Meticulously maintained by a single owner for 12 years, it boasts a stunning living room with a beautiful stone fireplace and vaulted ceiling. The updated, spacious kitchen is conveniently located at the front of the unit and offers easy access to the TWO-CAR GARAGE. On the main floor, you'll find a coveted primary bedroom with an exquisite ensuite bathroom featuring a walk-in shower, sunken Jacuzzi tub, dual vanities and ample vanity space. The second bedroom, full bath, and versatile open loft await you upstairs. The finished basement includes a third full bath and abundant storage space that can easily be converted to add more square footage. Relax and unwind on the perfectly sized patio, you'll love the peace and quiet. Brand new 6-inch gutters and downspouts just installed. plantation shutters. Plus, the vibrant Stoneybrook community hosts year-round events and provides security patrols for added peace of mind. Don't miss the opportunity to benefit from lower energy usage due to having neighbors on each side, helping to maintain comfortable temperatures year-round. HURRY ON OVER!
Location
State KS
County Johnson
Rooms
Other Rooms Balcony/Loft, Great Room, Main Floor Master
Basement Finished, Full, Inside Entrance
Interior
Interior Features Ceiling Fan(s), Vaulted Ceiling, Walk-In Closet(s), Whirlpool Tub
Heating Forced Air
Cooling Electric
Flooring Carpet, Ceramic Floor
Fireplaces Number 1
Fireplaces Type Gas, Gas Starter, Living Room
Fireplace Y
Appliance Dishwasher, Disposal, Dryer, Microwave, Refrigerator, Built-In Electric Oven, Washer
Laundry Lower Level
Exterior
Parking Features true
Garage Spaces 2.0
Fence Privacy, Wood
Amenities Available Clubhouse, Pool
Roof Type Composition
Building
Entry Level 1.5 Stories
Sewer City/Public
Water Public
Structure Type Frame,Stucco
Schools
Elementary Schools Valley Park
Middle Schools Overland Trail
High Schools Blue Valley North
School District Blue Valley
Others
HOA Fee Include Building Maint,Curbside Recycle,Lawn Service,Snow Removal,Trash,Water
Ownership Private
Acceptable Financing Cash, Conventional, FHA, VA Loan
Listing Terms Cash, Conventional, FHA, VA Loan
Read Less Info
Want to know what your home might be worth? Contact us for a FREE valuation!

Our team is ready to help you sell your home for the highest possible price ASAP

"My job is to find and attract mastery-based agents to the office, protect the culture, and make sure everyone is happy! "






