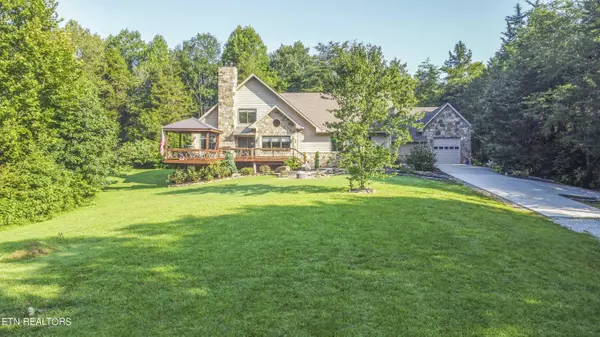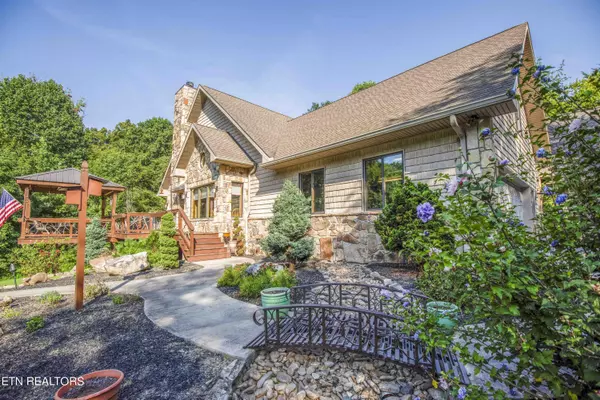$800,000
$849,900
5.9%For more information regarding the value of a property, please contact us for a free consultation.
2 Beds
3 Baths
2,618 SqFt
SOLD DATE : 10/21/2024
Key Details
Sold Price $800,000
Property Type Single Family Home
Sub Type Residential
Listing Status Sold
Purchase Type For Sale
Square Footage 2,618 sqft
Price per Sqft $305
MLS Listing ID 1241636
Sold Date 10/21/24
Style Cottage,Traditional
Bedrooms 2
Full Baths 2
Half Baths 1
Originating Board East Tennessee REALTORS® MLS
Year Built 2010
Lot Size 30.700 Acres
Acres 30.7
Property Description
Seller is going to be moving out of State and is anxious to sell. Live in your own private wonderland that reminded me of visiting a Mountain Lodge located on approximately 30 + wooded private acres. Deer, Turkey and other wild life can bee seen wondering around the property. All walls and ceilings Tongue & Grove Knotty Pine. Granite Counter tops are in the Kitchen, Dry Bar and Powder Room. Solid surface counter tops are in the Baths. The Kitchen has a huge walk in Pantery. The Mail level living Room has Surround Sound Speakers, Fire Place with Gas Logs, Large windows that overlook the front yard and two Skylights. A second Fire Place exist on the front Porch. I was told both are wood burning but only Gas Logs have been used in them. Walk in Utility/Mud Room with extra storage and a Utility Sink. All windows are E Rated. Three 100 lb Propane Tanks are for the Fire Places and the Gas Grill.There is a detached garage & work shop that is approximately 800 sqft that has 9,000 lb lift that will stay. On the second floor you'll find Loft Game Room overlooking the mail level living room. A second Bedroom and another full Bath is upstairs plus another room that was built as a Office. It has a lot of built in cabinets plus a large walk in for more storage.. The attached Garage is two and a half cars wide giving you more storage area. The Well equipment is in the Basement. It is treated with a complete system by Culligan.The Kitchen Sink and Referigrator has a reverse osmosis system for pure coking and drinking water. There is a detached garage & work shop that is approximately 800 sq. ft and it has 9,000 lb. car/truck lift that will stay. It has a loft for more storage. Hot and cold water is plumbed in. The Furniture is for sale. Art Work and Mountings do not remain with the house.
Location
State TN
County Grainger County - 45
Area 30.7
Rooms
Other Rooms LaundryUtility, Workshop, Mstr Bedroom Main Level
Basement Crawl Space, Outside Entr Only
Dining Room Eat-in Kitchen
Interior
Interior Features Island in Kitchen, Pantry, Walk-In Closet(s), Eat-in Kitchen
Heating Central, Propane, Electric
Cooling Central Cooling, Ceiling Fan(s)
Flooring Carpet, Hardwood
Fireplaces Number 2
Fireplaces Type Gas, Gas Log
Window Features Drapes
Appliance Dishwasher, Disposal, Dryer, Microwave, Range, Refrigerator, Smoke Detector, Washer
Heat Source Central, Propane, Electric
Laundry true
Exterior
Exterior Feature Windows - Insulated, Balcony
Garage Garage Door Opener, Attached, Detached, Main Level
Garage Spaces 3.0
Garage Description Attached, Detached, Garage Door Opener, Main Level, Attached
View Mountain View, Wooded
Parking Type Garage Door Opener, Attached, Detached, Main Level
Total Parking Spaces 3
Garage Yes
Building
Lot Description Private, Wooded, Rolling Slope
Faces From Knoxville take Rutledge Pike (Hwy 11W) to Blaine. Right on Lewis Lane house on the right.
Sewer Septic Tank
Water Well
Architectural Style Cottage, Traditional
Additional Building Workshop
Structure Type Stone,Vinyl Siding,Frame
Schools
Middle Schools Rutledge
High Schools Grainger County Adult
Others
Restrictions No
Tax ID 079018.05/079018.07
Energy Description Electric, Propane
Acceptable Financing New Loan, Cash, Conventional
Listing Terms New Loan, Cash, Conventional
Read Less Info
Want to know what your home might be worth? Contact us for a FREE valuation!

Our team is ready to help you sell your home for the highest possible price ASAP

"My job is to find and attract mastery-based agents to the office, protect the culture, and make sure everyone is happy! "






