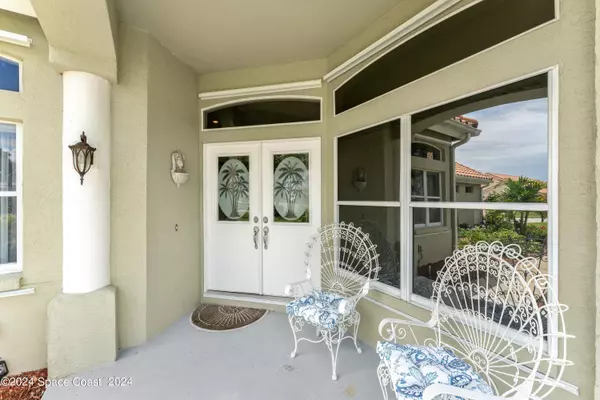$425,000
$425,000
For more information regarding the value of a property, please contact us for a free consultation.
3 Beds
2 Baths
1,720 SqFt
SOLD DATE : 10/03/2024
Key Details
Sold Price $425,000
Property Type Single Family Home
Sub Type Single Family Residence
Listing Status Sold
Purchase Type For Sale
Square Footage 1,720 sqft
Price per Sqft $247
Subdivision Mission Lake Villas Unit 2
MLS Listing ID 1022839
Sold Date 10/03/24
Style Patio Home,Traditional
Bedrooms 3
Full Baths 2
HOA Fees $150/mo
HOA Y/N Yes
Total Fin. Sqft 1720
Originating Board Space Coast MLS (Space Coast Association of REALTORS®)
Year Built 1993
Annual Tax Amount $1,588
Tax Year 2022
Lot Size 9,583 Sqft
Acres 0.22
Property Description
Suntree Maintenance Free Living... Nestled in the charming community of Mission Lake Villas in Suntree, Florida, lies a truly enchanting 3-bedroom/Den, 2-bath home that effortlessly embodies the essence of modern comfort and tranquility. With its picturesque surroundings and thoughtfully designed interiors, this home invites you into a world of serenity and elegance. As you approach, the exterior's soft pastel tones and well-maintained landscaping create an inviting first impression. The front porch, adorned with hanging flower baskets, welcomes you to sit and soak in the warm Florida sun. Stepping through the front door, you're immediately greeted by an open-concept living space bathed in natural light streaming through large windows. The neutral color palette, coupled with tasteful accents, gives the home an airy and cozy ambiance. The heart of the home is the beautifully appointed kitchen, complete with granite countertops, stainless steel appliances, and ample cabinet space. A breakfast bar seamlessly connects the kitchen to the dining area, making it a perfect spot for casual meals or entertaining guests.
Adjacent to the living area, an elegant study awaits, providing an ideal space for work or quiet contemplation.
The primary bedroom is a sanctuary of comfort, featuring a spacious layout, plush carpeting, and an en-suite bathroom with a luxurious soaking tub and a walk-in shower. The second bedroom, equally charming, is perfect for guests or as a versatile space for your needs. 3rd bedroom makes a convenient Study/Den.
But it's the outdoor haven that truly sets this home apart. Step out onto the screened patio, where a gentle breeze rustles the palm trees and colorful flowers dot the landscape. An inviting seating area beckons you to unwind with a book or sip your morning coffee while enjoying the peaceful surroundings.
Location
State FL
County Brevard
Area 216 - Viera/Suntree N Of Wickham
Direction Wickham Road heading from 95 make a left on Forest Lake Avenue then make your first right on Carmel Drive house will be on your right 350 Carmel Drive
Interior
Interior Features Breakfast Bar, Breakfast Nook, Ceiling Fan(s), Eat-in Kitchen, Entrance Foyer, Open Floorplan, Primary Bathroom -Tub with Separate Shower, Primary Downstairs, Split Bedrooms, Vaulted Ceiling(s), Walk-In Closet(s)
Heating Central, Electric
Cooling Central Air, Electric
Flooring Carpet, Laminate, Tile
Furnishings Unfurnished
Appliance Disposal, Dryer, Electric Water Heater, Gas Range, Refrigerator, Washer
Laundry In Unit, Lower Level
Exterior
Exterior Feature ExteriorFeatures
Garage Attached, Garage, Garage Door Opener
Garage Spaces 2.0
Pool None
Utilities Available Cable Available, Electricity Connected, Natural Gas Connected, Sewer Connected, Water Connected
Amenities Available Basketball Court, Maintenance Grounds, Maintenance Structure, Management - Full Time, Management - Off Site, Park, Playground, Other
Waterfront No
Roof Type Tile
Present Use Single Family
Street Surface Asphalt
Porch Deck, Front Porch, Patio, Porch, Screened
Parking Type Attached, Garage, Garage Door Opener
Garage Yes
Building
Lot Description Sprinklers In Front, Sprinklers In Rear
Faces Southeast
Story 1
Sewer Public Sewer
Water Public, Well
Architectural Style Patio Home, Traditional
Level or Stories One
New Construction No
Schools
Elementary Schools Suntree
High Schools Viera
Others
Pets Allowed Yes
HOA Name webmastermissionlakevillas.com
HOA Fee Include Maintenance Grounds
Senior Community No
Tax ID 26-36-11-77-00000.0-0040.00
Security Features Other
Acceptable Financing Cash, Conventional, VA Loan
Listing Terms Cash, Conventional, VA Loan
Special Listing Condition Standard
Read Less Info
Want to know what your home might be worth? Contact us for a FREE valuation!

Our team is ready to help you sell your home for the highest possible price ASAP

Bought with RE/MAX Aerospace Realty

"My job is to find and attract mastery-based agents to the office, protect the culture, and make sure everyone is happy! "






