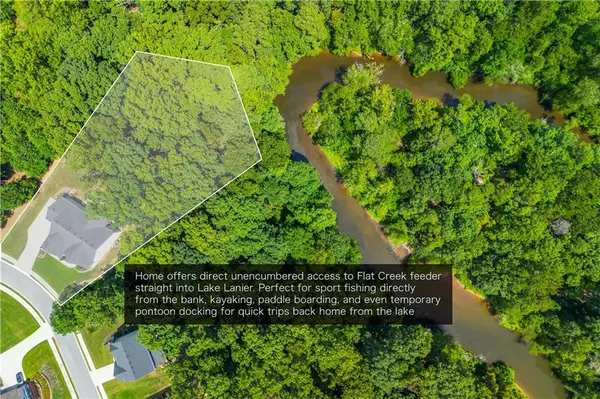$590,000
$599,900
1.7%For more information regarding the value of a property, please contact us for a free consultation.
3 Beds
2 Baths
2,217 SqFt
SOLD DATE : 10/15/2024
Key Details
Sold Price $590,000
Property Type Single Family Home
Sub Type Single Family Residence
Listing Status Sold
Purchase Type For Sale
Square Footage 2,217 sqft
Price per Sqft $266
Subdivision Laurel Glen
MLS Listing ID 7442889
Sold Date 10/15/24
Style Craftsman,Ranch,Traditional
Bedrooms 3
Full Baths 2
Construction Status Resale
HOA Fees $650
HOA Y/N Yes
Originating Board First Multiple Listing Service
Year Built 2017
Annual Tax Amount $4,194
Tax Year 2023
Lot Size 1.220 Acres
Acres 1.22
Property Description
BACK ON MARKET! Pending contract fell through because of a failed contingent home sale - no fault of seller! Welcome to this beautiful sportsman's paradise tucked in a quiet enclave directly off Lake Lanier! Enjoy sport fishing right from your property, and direct lake access via kayaking or paddle boarding. Or if you're already on the lake, take your jet ski or boat right up to your backyard for a quick lunch at home. This is the perfect combination of a traditional neighborhood and a mountain vacation property. Not to mention the 2 standard bay garage, and additional extra-deep saddle garage, perfect for your own boat, kayaks, large truck, or general storage, which is also accessible by a set of oversized double steel doors at the side. Sitting on a beautifully wooded lot with water views from every room on the back of the home, this open concept ranch on a basement is perfect for any lifestyle. The main floor features an open plan with an additional flex room that is perfect for a home office, sitting room, or even formal dining room, crowned by a beautiful white kitchen, with a large eat-at island, and tons of storage with three separate pantry spaces: full walk-in pantry, oversized/small appliance pantry closet, and a full length wall cabinet. Perfect for day-today living or entertaining. The main floor also has all three bedrooms, including the spacious owners suite with its beautiful en-suite bath and large walk-in closet. The best part however, is the incredible screened-in porch overlooking your private back yard and Flat Creek/Lake Lanier water access below. The porch also leads down to the huge multi-use level patio, directly accessible by both the back porch and the lower level. Finally, you have room to double your square footage, with a ready-to-build basement, featuring an already installed separate HVAC unit, electrical, plumbing locates, and sheetrock ready tall ceilings. Making the huge unfinished basement the easiest equity builder you can walk into. Truly a rare find, 90% of lake living, at 50% of the price.
Location
State GA
County Hall
Lake Name Lanier
Rooms
Bedroom Description Master on Main
Other Rooms None
Basement Exterior Entry, Unfinished, Walk-Out Access
Main Level Bedrooms 3
Dining Room Open Concept
Interior
Interior Features Beamed Ceilings, Bookcases, Entrance Foyer, High Ceilings 10 ft Main, Tray Ceiling(s), Walk-In Closet(s)
Heating Central, Forced Air
Cooling Ceiling Fan(s), Central Air
Flooring Hardwood
Fireplaces Number 1
Fireplaces Type Living Room
Window Features Insulated Windows
Appliance Dishwasher, Disposal, Gas Oven, Gas Range, Microwave, Range Hood
Laundry Laundry Room, Main Level
Exterior
Exterior Feature Private Yard, Rear Stairs
Parking Features Garage
Garage Spaces 3.0
Fence None
Pool None
Community Features None
Utilities Available Cable Available, Electricity Available, Natural Gas Available, Phone Available, Sewer Available, Underground Utilities, Water Available
Waterfront Description Channel,River Front,Waterfront
View River, Trees/Woods, Water
Roof Type Composition
Street Surface Asphalt,Concrete
Accessibility Accessible Entrance
Handicap Access Accessible Entrance
Porch Covered, Front Porch, Screened
Private Pool false
Building
Lot Description Back Yard, Lake On Lot, Navigable River On Lot, Stream or River On Lot, Wooded
Story Two
Foundation Brick/Mortar
Sewer Public Sewer
Water Public
Architectural Style Craftsman, Ranch, Traditional
Level or Stories Two
Structure Type HardiPlank Type,Shingle Siding
New Construction No
Construction Status Resale
Schools
Elementary Schools Hall - Other
Middle Schools Hall - Other
High Schools Hall - Other
Others
Senior Community no
Restrictions true
Tax ID 08033 000136
Special Listing Condition None
Read Less Info
Want to know what your home might be worth? Contact us for a FREE valuation!

Our team is ready to help you sell your home for the highest possible price ASAP

Bought with Keller Williams Realty Atlanta Partners

"My job is to find and attract mastery-based agents to the office, protect the culture, and make sure everyone is happy! "






