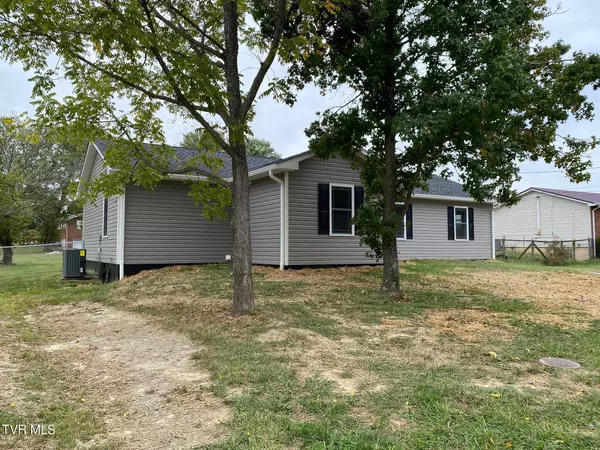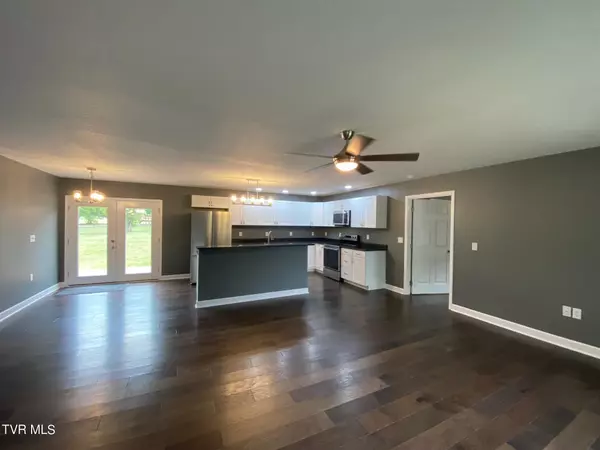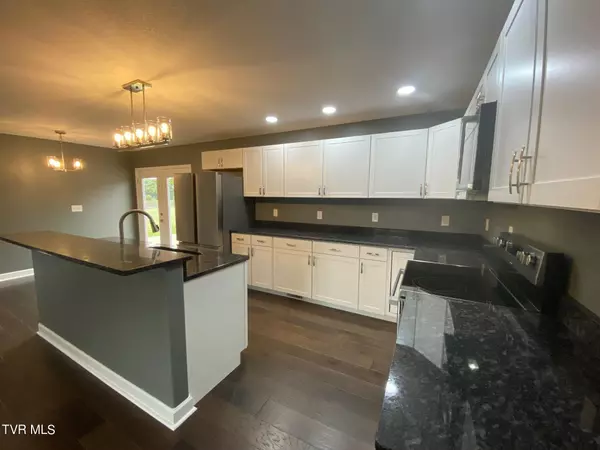$290,000
$310,000
6.5%For more information regarding the value of a property, please contact us for a free consultation.
4 Beds
2 Baths
1,576 SqFt
SOLD DATE : 10/21/2024
Key Details
Sold Price $290,000
Property Type Single Family Home
Sub Type Single Family Residence
Listing Status Sold
Purchase Type For Sale
Square Footage 1,576 sqft
Price per Sqft $184
Subdivision Crockett
MLS Listing ID 9971123
Sold Date 10/21/24
Style Ranch
Bedrooms 4
Full Baths 2
HOA Y/N No
Total Fin. Sqft 1576
Originating Board Tennessee/Virginia Regional MLS
Year Built 2024
Lot Size 0.470 Acres
Acres 0.47
Lot Dimensions 100X205.11
Property Description
NEW CONSTRUCTION...! Enjoy this beautiful new construction home by Wilson Home Builders. This new split floor plan home features 4 Bedrooms which gives you plenty of room. The Primary Bedroom features an on-suite bath with a twin sink vanity and the huge walk-in closet is amazing. It even comes with a custom jewelry cabinet. The main living area features a bright open floor plan. The kitchen has a large island, an abundance of cabinets, new stainless steel appliances and granite countertops. There is also a main level laundry room. Outside, you will enjoy the large completely fenced-in yard as well as THREE storage/garage buildings. This home is less than 15 minutes to Greeneville and 25 minutes to Johnson City. Come take a tour...!
Location
State TN
County Washington
Community Crockett
Area 0.47
Zoning Residential
Direction Take 11E to Heritage Rd South. Follow to Remind Rd where you turn right. Turn left on Crockett Timbers and the house is on the right (see sign)
Rooms
Other Rooms Outbuilding, Shed(s)
Basement Block, Crawl Space
Ensuite Laundry Electric Dryer Hookup, Washer Hookup
Interior
Interior Features Primary Downstairs, Eat-in Kitchen, Granite Counters, Kitchen Island, Kitchen/Dining Combo, Open Floorplan, Walk-In Closet(s)
Laundry Location Electric Dryer Hookup,Washer Hookup
Heating Central, Heat Pump
Cooling Ceiling Fan(s), Central Air, Heat Pump
Flooring Luxury Vinyl, Plank
Window Features Double Pane Windows,Window Treatments
Appliance Dishwasher, Electric Range, Microwave, Refrigerator
Heat Source Central, Heat Pump
Laundry Electric Dryer Hookup, Washer Hookup
Exterior
Garage Driveway, Carport, Detached, Gravel
Garage Spaces 1.0
Utilities Available Electricity Connected
Roof Type Asphalt
Topography Cleared, Level
Porch Back, Deck
Parking Type Driveway, Carport, Detached, Gravel
Total Parking Spaces 1
Building
Entry Level One
Foundation Block
Sewer Septic Tank
Water Public
Architectural Style Ranch
Structure Type Vinyl Siding
New Construction Yes
Schools
Elementary Schools Chuckey
Middle Schools Chuckey Doak
High Schools Chuckey Doak
Others
Senior Community No
Tax ID 067 067.12
Acceptable Financing Cash, Conventional
Listing Terms Cash, Conventional
Read Less Info
Want to know what your home might be worth? Contact us for a FREE valuation!

Our team is ready to help you sell your home for the highest possible price ASAP
Bought with Ed Gwinn • REMAX Checkmate, Inc. Realtors

"My job is to find and attract mastery-based agents to the office, protect the culture, and make sure everyone is happy! "






