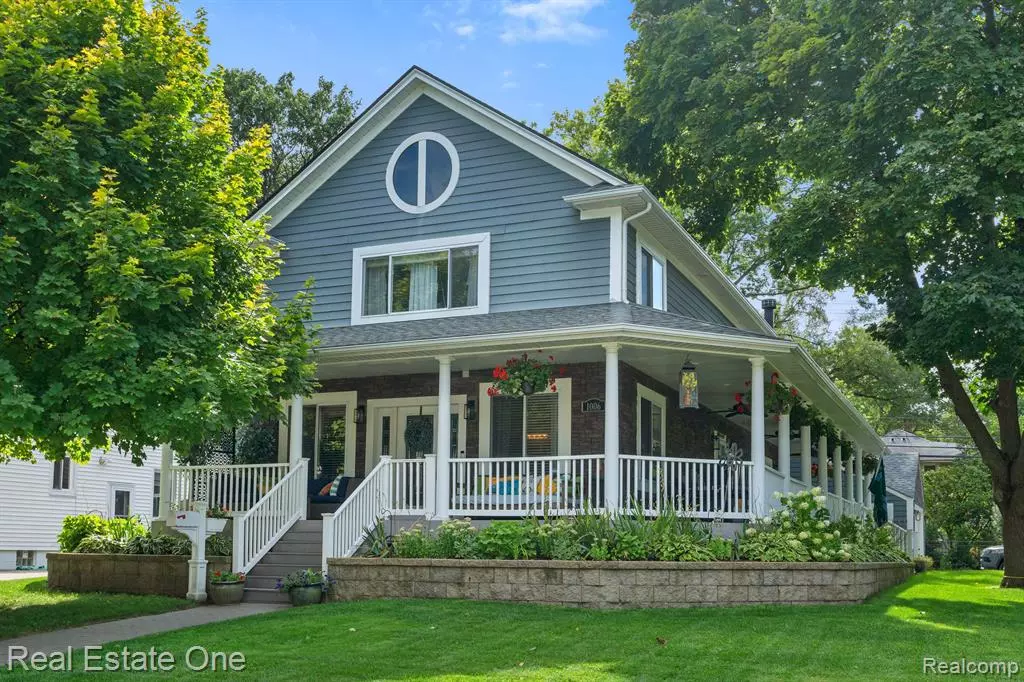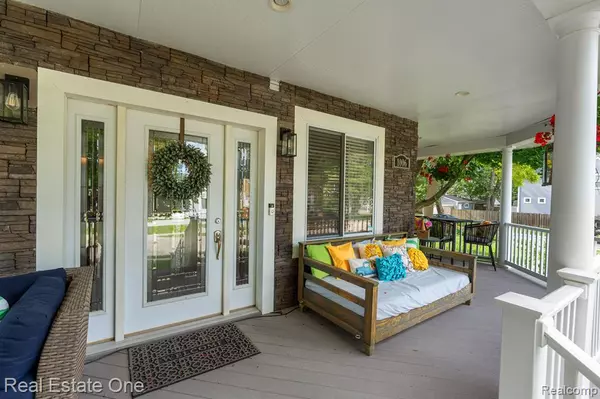$770,000
$814,900
5.5%For more information regarding the value of a property, please contact us for a free consultation.
4 Beds
4 Baths
2,618 SqFt
SOLD DATE : 10/21/2024
Key Details
Sold Price $770,000
Property Type Single Family Home
Sub Type Single Family Residence
Listing Status Sold
Purchase Type For Sale
Square Footage 2,618 sqft
Price per Sqft $294
Municipality Royal Oak City
Subdivision Royal Oak City
MLS Listing ID 20240059014
Sold Date 10/21/24
Style Colonial
Bedrooms 4
Full Baths 3
Half Baths 1
Originating Board Realcomp
Year Built 1924
Annual Tax Amount $8,711
Lot Size 0.280 Acres
Acres 0.28
Lot Dimensions 95.50 x 126.25
Property Description
Nestled on a coveted corner lot in the heart of downtown Royal Oak, this exquisite 4-bedroom, 3.5-bathroom colonial seamlessly blends modern luxury with urban convenience while the wrap-around covered front porch with ceiling fans offers a perfect retreat for outdoor relaxation. Situated on a double lot, this treasured home offers expansive outdoor space and enhanced privacy surrounded by loads of perennials that provide vibrant seasonal color. Just blocks away from parks and city amenities, it boasts a chef's kitchen with solid maple cabinetry, outfitted with high-end appliances and a spacious walk-in pantry. The resort-like primary bedroom suite is a true sanctuary, featuring a floor to ceiling dual-sided gas fireplace, lounge area prepped for a wet bar, a shoe-lover’s dream walk-in closet with skylights. The spacious bathroom with travertine flooring, dual vanity with heated mirror and a Kohler steam shower with heated benches will make you feel like you never want to leave home. The finished basement includes a private entryway and ample space to accommodate private living quarters, making it ideal for guests or extended family. You will certainly notice more updates including stamped concrete patio (2022), roof and Hardie board siding (approx. 2014), and stylish brick paver driveway, complete with an electric car charger in the garage. This residence offers an unparalleled blend of comfort, style, and convenience in a prime location!Inclusions l Bedroom hanging chair, all kitchen appliances, tv mounts, Exclusions l Washer/Dryer, ring security system, screen & projector
Location
State MI
County Oakland
Area Oakland County - 70
Direction Take Woodward North of 10 mile and head East onto Hudson Ave. to Mohawk Ave. Home will be on your right.
Interior
Interior Features Central Vacuum
Heating Forced Air
Cooling Central Air
Fireplaces Type Family Room, Primary Bedroom
Fireplace true
Appliance Washer, Refrigerator, Oven, Microwave, Dryer, Dishwasher
Exterior
Exterior Feature Fenced Back, Patio, Porch(es)
Parking Features Detached, Garage Door Opener
Garage Spaces 2.0
View Y/N No
Roof Type Asphalt
Garage Yes
Building
Lot Description Corner Lot
Story 2
Sewer Public
Water Public
Architectural Style Colonial
Structure Type Other
Others
Tax ID 2522402010
Acceptable Financing Cash, Conventional, VA Loan
Listing Terms Cash, Conventional, VA Loan
Read Less Info
Want to know what your home might be worth? Contact us for a FREE valuation!

Our team is ready to help you sell your home for the highest possible price ASAP

"My job is to find and attract mastery-based agents to the office, protect the culture, and make sure everyone is happy! "






