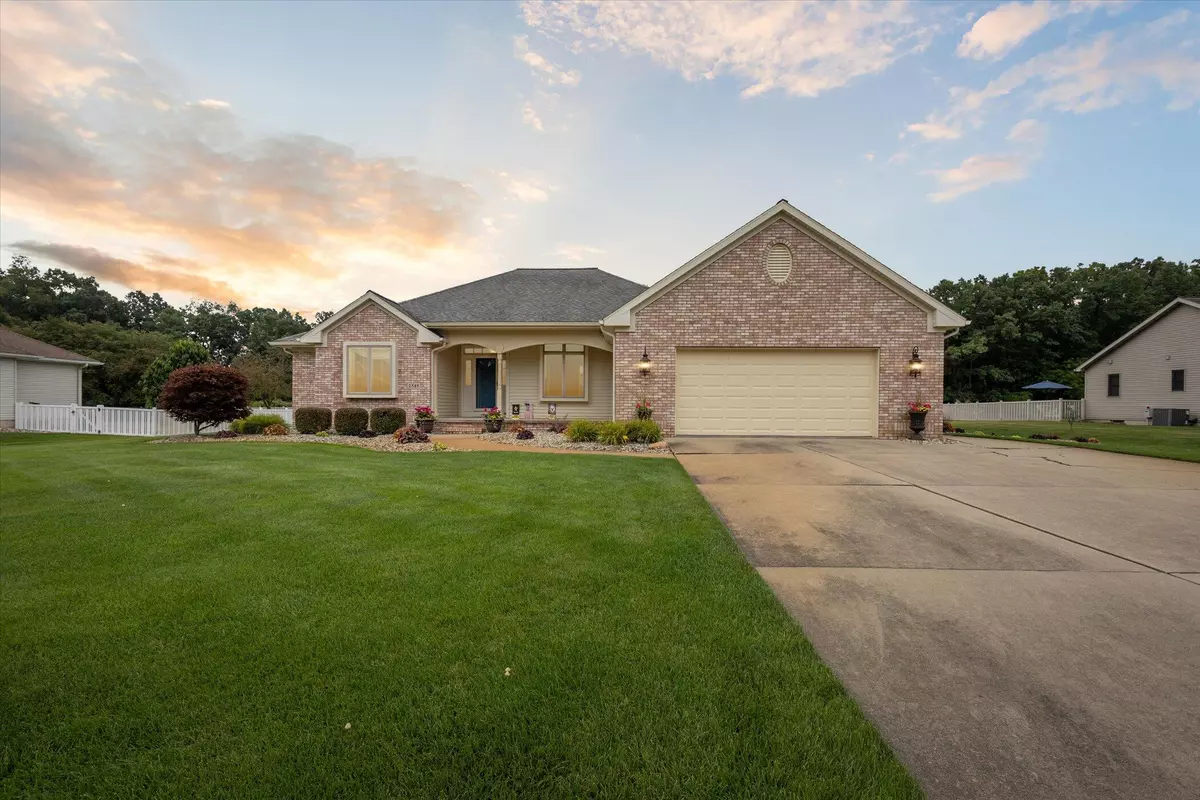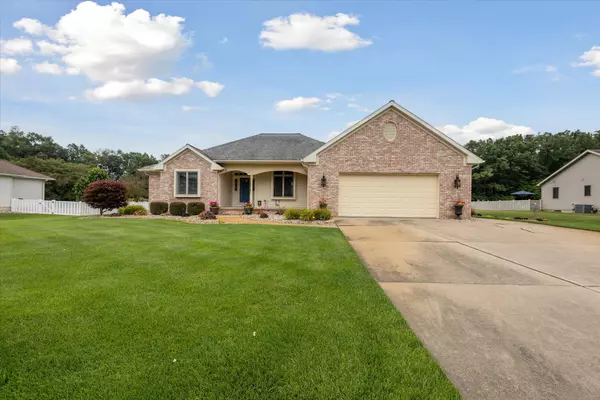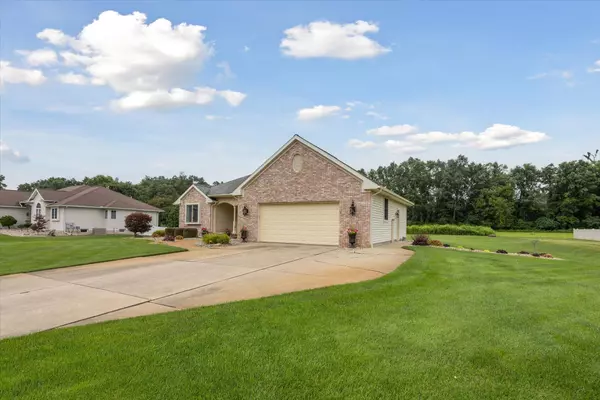$415,000
$425,000
2.4%For more information regarding the value of a property, please contact us for a free consultation.
3 Beds
3 Baths
2,017 SqFt
SOLD DATE : 10/21/2024
Key Details
Sold Price $415,000
Property Type Single Family Home
Sub Type Single Family Residence
Listing Status Sold
Purchase Type For Sale
Square Footage 2,017 sqft
Price per Sqft $205
Municipality Summit Twp
Subdivision Springbrook Farms
MLS Listing ID 24040379
Sold Date 10/21/24
Style Ranch
Bedrooms 3
Full Baths 2
Half Baths 1
Year Built 1995
Annual Tax Amount $4,714
Tax Year 2024
Lot Size 0.520 Acres
Acres 0.52
Lot Dimensions 120x187
Property Description
Located on a beautiful Summit Twp cul-de-sac, this sprawling ranch home offers over 2000 sq. ft. of main flooring living. Step through the Foyer and be adorned by the main floor features include contemporary layout with hardwood flooring and tile throughout. Living room w/ fireplace, dining area, massive kitchen w/ full appliance package and breakfast area, primary suite with stunning bathroom, two additional bedrooms with jack-n-jill bath, laundry w/ appliances, and half bath complete the main level. The full basement w/ tall ceilings offer recreation space, gym area, storage and utilities. The exterior offers a massive deck area w/ enclosed gazebo space wired for hot tub. Property overlooks fields offering views of wildlife and serenity throughout the day. Call REALTOR for your tour.
Location
State MI
County Jackson
Area Jackson County - Jx
Direction From Springbrook Rd, S of Horton Rd, turn W on Meadowbrook Lane.
Rooms
Basement Daylight, Full
Interior
Interior Features Ceiling Fan(s), Ceramic Floor, Garage Door Opener, Generator, Water Softener/Owned, Whirlpool Tub, Wood Floor, Kitchen Island, Eat-in Kitchen, Pantry
Heating Forced Air
Cooling Central Air
Fireplaces Number 1
Fireplaces Type Gas Log, Living Room
Fireplace true
Window Features Low-Emissivity Windows,Screens,Insulated Windows,Bay/Bow,Window Treatments
Appliance Washer, Refrigerator, Range, Oven, Microwave, Freezer, Dryer, Disposal, Dishwasher
Laundry Laundry Room, Main Level
Exterior
Exterior Feature Scrn Porch, Porch(es), Gazebo, Deck(s)
Parking Features Garage Faces Front, Garage Door Opener, Attached
Garage Spaces 2.0
Utilities Available Phone Available, Natural Gas Connected, Broadband
View Y/N No
Street Surface Paved
Handicap Access Rocker Light Switches, 36 Inch Entrance Door, 36' or + Hallway, Covered Entrance, Lever Door Handles, Low Threshold Shower
Garage Yes
Building
Lot Description Level, Cul-De-Sac
Story 1
Sewer Public Sewer
Water Public
Architectural Style Ranch
Structure Type Brick,Vinyl Siding
New Construction No
Schools
School District Jackson
Others
Tax ID 497-13-29-376-005-00
Acceptable Financing Cash, FHA, VA Loan, MSHDA, Conventional
Listing Terms Cash, FHA, VA Loan, MSHDA, Conventional
Read Less Info
Want to know what your home might be worth? Contact us for a FREE valuation!

Our team is ready to help you sell your home for the highest possible price ASAP

"My job is to find and attract mastery-based agents to the office, protect the culture, and make sure everyone is happy! "






