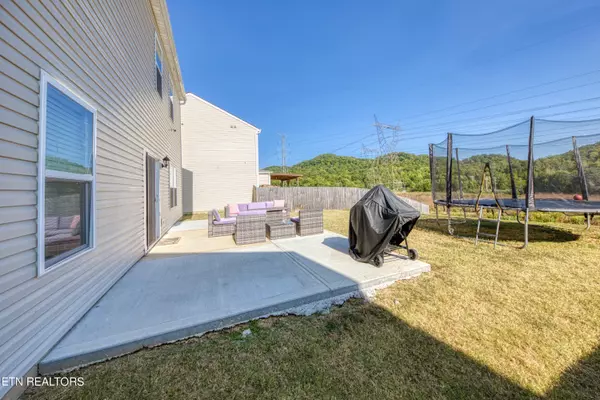$410,000
$425,000
3.5%For more information regarding the value of a property, please contact us for a free consultation.
3 Beds
3 Baths
2,243 SqFt
SOLD DATE : 10/18/2024
Key Details
Sold Price $410,000
Property Type Single Family Home
Sub Type Residential
Listing Status Sold
Purchase Type For Sale
Square Footage 2,243 sqft
Price per Sqft $182
Subdivision Harbour Cove
MLS Listing ID 1275923
Sold Date 10/18/24
Style Traditional
Bedrooms 3
Full Baths 2
Half Baths 1
HOA Fees $25/ann
Originating Board East Tennessee REALTORS® MLS
Year Built 2022
Lot Size 6,534 Sqft
Acres 0.15
Lot Dimensions 55.27 X 120 IRR
Property Description
Coming Soon! This inviting 3-bedroom, 2.5-bath home features 2,243 sq ft of open-concept living, thoughtfully designed for both comfort and style. The home is wired for smart technology and offers generously sized rooms throughout. The modern kitchen is equipped with stainless steel appliances and a gas range, while the living area is anchored by a cozy gas fireplace. The upstairs loft provides a flexible space that can serve as a second living room, office, or creative retreat.
Enjoy stunning views of Lake Melton from one of the upstairs bedrooms, the loft, and all the back-facing windows downstairs. The large patio offers a perfect spot for outdoor gatherings, with ample backyard space ready for you to shape into your ideal outdoor retreat.
Conveniently located on the edge of Knoxville and Oak Ridge, this home is just a short 20-25 minute drive to Market Square, UT, and Neyland Stadium. Outdoor activities are close by with Haw Ridge, Melton Lake, and Centennial Golf Course all less than a mile away.
Available for showings starting Friday, September 13th. Don't miss your chance to see this beautiful home!
Location
State TN
County Anderson County - 30
Area 0.15
Rooms
Family Room Yes
Other Rooms DenStudy, Family Room
Basement Slab
Dining Room Eat-in Kitchen
Interior
Interior Features Island in Kitchen, Pantry, Eat-in Kitchen
Heating Central, Natural Gas, Electric
Cooling Central Cooling, Ceiling Fan(s)
Flooring Laminate, Carpet, Vinyl
Fireplaces Number 1
Fireplaces Type Insert, Gas Log
Appliance Dishwasher, Disposal, Gas Stove, Range, Refrigerator, Tankless Wtr Htr
Heat Source Central, Natural Gas, Electric
Exterior
Exterior Feature Patio
Garage Other
Garage Spaces 2.0
Community Features Sidewalks
View Wooded, Lake
Porch true
Parking Type Other
Total Parking Spaces 2
Garage Yes
Building
Lot Description Level
Faces Pellissippi toward Oak Ridge, Take the TN-170 E/Edgemoor Rd exit, Turn left onto Centennial Vlilage Dr/Harbour Pointe Ln, Turn left onto Ibis Loop, Turn left to stay on Ibis Loop. Home will be on the left side.
Sewer Public Sewer
Water Public
Architectural Style Traditional
Structure Type Vinyl Siding,Frame
Schools
Middle Schools Jefferson
High Schools Oak Ridge
Others
Restrictions Yes
Tax ID 107B A 151.00
Energy Description Electric, Gas(Natural)
Read Less Info
Want to know what your home might be worth? Contact us for a FREE valuation!

Our team is ready to help you sell your home for the highest possible price ASAP

"My job is to find and attract mastery-based agents to the office, protect the culture, and make sure everyone is happy! "






