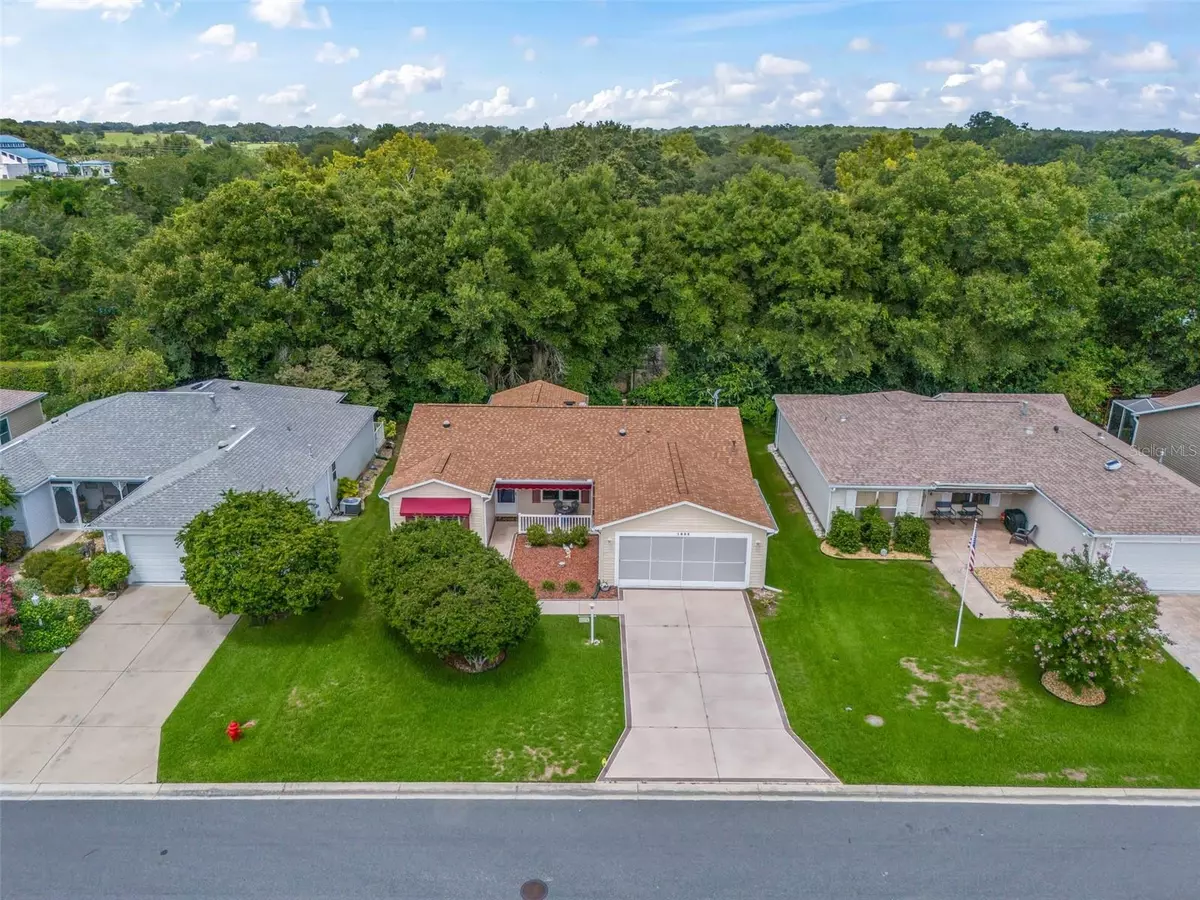$295,000
$299,000
1.3%For more information regarding the value of a property, please contact us for a free consultation.
3 Beds
2 Baths
1,392 SqFt
SOLD DATE : 10/18/2024
Key Details
Sold Price $295,000
Property Type Single Family Home
Sub Type Single Family Residence
Listing Status Sold
Purchase Type For Sale
Square Footage 1,392 sqft
Price per Sqft $211
Subdivision Sumter
MLS Listing ID G5084787
Sold Date 10/18/24
Bedrooms 3
Full Baths 2
Construction Status Financing,Inspections
HOA Y/N No
Originating Board Stellar MLS
Year Built 2001
Annual Tax Amount $1,912
Lot Size 6,534 Sqft
Acres 0.15
Lot Dimensions 60x110
Property Description
NO BOND! FURNISHED & Partially Turnkey 3B2B 2 Car Garage with PRIVACY in rear! Welcome to your Florida home! This MOVE-IN ready property boasts the desirable split floor plan. As you arrive, the painted concrete drive/walkway lead to a COVERED front porch, perfect for morning coffee! Enter the home through a leaded glass front door to the open concept living! Elongated wood-look flooring throughout the main areas, with cozy carpeting in the bedrooms. Light kits on ceiling fans, SOLAR TUBES in the kitchen, laundry room, and second bathroom ensure a bright, airy atmosphere. Wood cornices and draw-down shades adorn the windows, offering both style and privacy. The open kitchen is equipped with blonde cabinets and light appliances, including a Whirlpool French door refrigerator with an ice/water dispenser, GE microwave, Whirlpool range, Maytag dishwasher, and a stainless sink with a window above that brings in plenty of light. The kitchen is equipped with all necessities needed including a Cuisinart and a Keurig! The great room offers plenty of seating and the dining area is conveniently located near both. The home comes fully furnished, with TV's in the great room and the 3rd bedroom. The master ensuite offers a walk-in shower, GRANITE vanity and linen closet. The guest side of the home has 2 full bedrooms, with the second bath including tub/shower combo, GRANITE vanity and another linen closet for extra storage space. The hall closet offers an abundance of space also! Beyond glass sliding doors is the screened lanai with a grilling patio beyond. There are NO HOMES BEHIND! The home is equipped with an Ecobee thermostat for efficient climate control PLUS Techpure Whole House Air Cleaner for superior air quality. The INDOOR laundry room includes a newer GE washer and a Maytag GAS dryer. ADDITIONAL Features - ROOF 2020, HVAC 2023, Hot Water Heater 2023, GAS Furnace, Gutters on Sides & Rear, Pull-Out Drawers in Cabinets, UPDATED Fixtures, Attic Stairs & Built In Shelving in Front Bedroom Closet. The spacious garage includes a workbench, shelving, cabinetry and plenty of items to make your move-in simple! Schedule your private viewing and begin enjoying The Villages Lifestyle with the set of GOLF CLUBS that convey with the home and ready for your use! Don’t miss out on this beautifully maintained and move-in ready home, perfect for comfortable living and stylish entertaining. This home is conveniently and centrally located near shopping and all amenities!
Location
State FL
County Sumter
Community Sumter
Zoning R
Rooms
Other Rooms Inside Utility
Interior
Interior Features Ceiling Fans(s), Living Room/Dining Room Combo, Open Floorplan, Skylight(s), Solid Surface Counters, Split Bedroom, Thermostat, Walk-In Closet(s), Window Treatments
Heating Central
Cooling Central Air
Flooring Carpet, Vinyl
Furnishings Furnished
Fireplace false
Appliance Dishwasher, Disposal, Dryer, Gas Water Heater, Microwave, Range, Refrigerator, Washer
Laundry Inside, Laundry Room
Exterior
Exterior Feature Irrigation System, Lighting, Rain Gutters, Sliding Doors
Parking Features Garage Door Opener
Garage Spaces 2.0
Community Features Clubhouse, Community Mailbox, Deed Restrictions, Dog Park, Golf Carts OK, Golf, Pool
Utilities Available Cable Available, Electricity Connected, Fire Hydrant, Street Lights
Amenities Available Clubhouse, Fence Restrictions, Gated, Golf Course, Pickleball Court(s), Pool, Recreation Facilities
Roof Type Shingle
Porch Covered, Front Porch, Rear Porch, Screened
Attached Garage true
Garage true
Private Pool No
Building
Lot Description Near Golf Course, Paved
Entry Level One
Foundation Slab
Lot Size Range 0 to less than 1/4
Sewer Public Sewer
Water Public
Architectural Style Ranch
Structure Type Vinyl Siding,Wood Frame
New Construction false
Construction Status Financing,Inspections
Others
Pets Allowed Yes
Senior Community Yes
Ownership Fee Simple
Monthly Total Fees $199
Acceptable Financing Cash, Conventional, FHA, VA Loan
Membership Fee Required Optional
Listing Terms Cash, Conventional, FHA, VA Loan
Special Listing Condition None
Read Less Info
Want to know what your home might be worth? Contact us for a FREE valuation!

Our team is ready to help you sell your home for the highest possible price ASAP

© 2024 My Florida Regional MLS DBA Stellar MLS. All Rights Reserved.
Bought with REALTY EXECUTIVES IN THE VILLAGES

"My job is to find and attract mastery-based agents to the office, protect the culture, and make sure everyone is happy! "






