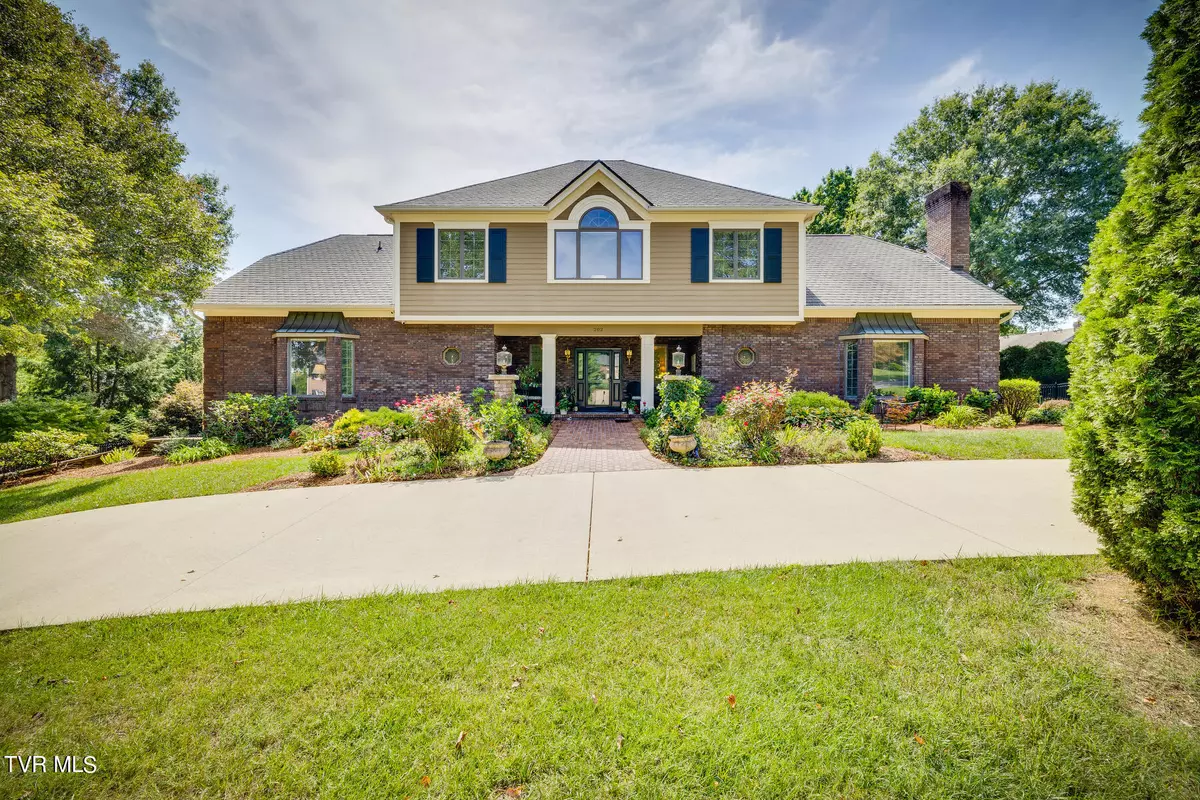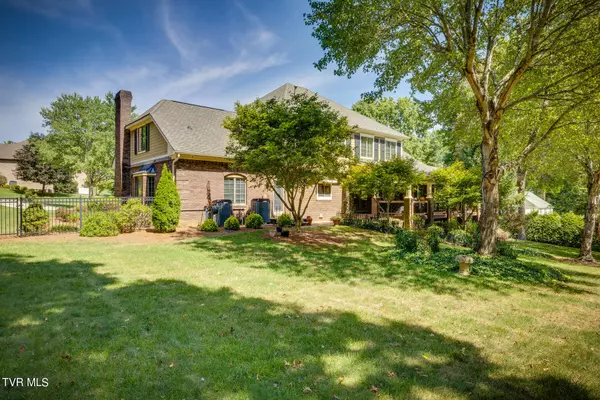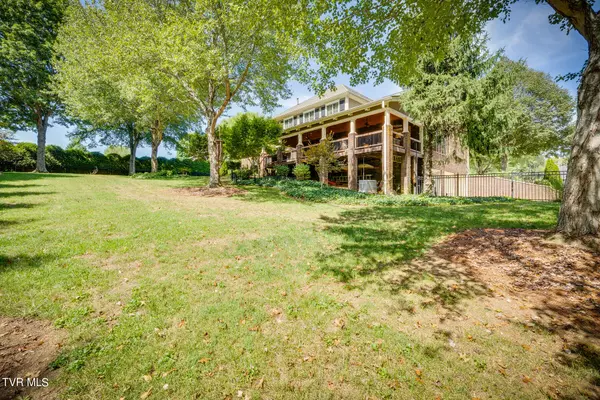$849,900
$849,900
For more information regarding the value of a property, please contact us for a free consultation.
5 Beds
6 Baths
5,837 SqFt
SOLD DATE : 10/18/2024
Key Details
Sold Price $849,900
Property Type Single Family Home
Sub Type Single Family Residence
Listing Status Sold
Purchase Type For Sale
Square Footage 5,837 sqft
Price per Sqft $145
Subdivision Tara Hills
MLS Listing ID 9970857
Sold Date 10/18/24
Style Traditional
Bedrooms 5
Full Baths 5
Half Baths 1
HOA Fees $25/ann
HOA Y/N Yes
Total Fin. Sqft 5837
Originating Board Tennessee/Virginia Regional MLS
Year Built 1989
Lot Size 1.160 Acres
Acres 1.16
Lot Dimensions 253.3 X 196.87 IRR
Property Description
This incredible home offers an abundance of space, while having a warm feel of ''Home''. The covered brick porch welcomes you into the lovely entryway with decorative, 9ft. ceilings and beautiful custom moulding and built-in cabinetry in the den. A bedroom and bath with a walk-in closet are on the main floor. The den offers a view to the huge, covered Trex deck overlooking a beautiful, fenced backyard for entertaining or simply relaxing! The home offers large casement windows, a see-through fireplace in the den and kitchen areas. The wonderfully designed kitchen has 2 sinks, granite countertops, alder wood cabinets, panel covered refrigerator,a built-in oven with a GE Advantium microwave, huge island and a beverage nook, including a beverage refrigerator. The laundry room has a stainless utility sink with granite counter with additional cabinets. The spacious dining room is adjacent to the kitchen and lovely living room. The second floor has 4 additional bedrooms and 3 bathrooms (one with heated floors) The main bedroom is huge and ensuite bath has double sinks, spa tub, walk-in shower and best of all, two walk-in closets with built-ins. The finished attic is a wonderful space for storage or a playroom.
The3-bay garage can hold 5 -6 cars, a bike and wood storage room, huge woodworking shop (heated and cooled) and amazing storage. Newly sealed concrete driveway, mature trees, fenced in backyard, sprinkler system, gas lines for the grill and one for the home generator, home wired for security.
This one is a gem!
Location
State TN
County Sullivan
Community Tara Hills
Area 1.16
Zoning R 1A
Direction Follow King College Road from downtown, take a left at Old Jonesboro Rd and a right on Roscommon, left onto Galway. House is on the right.
Rooms
Basement Block, Concrete, Finished, Full, Garage Door, Heated, Interior Entry, Partial Cool, Partial Heat, Partially Finished, Plumbed, Unfinished, Walk-Out Access, Workshop
Interior
Interior Features 2+ Person Tub, Built-in Features, Eat-in Kitchen, Entrance Foyer, Granite Counters, Kitchen Island, Pantry, Utility Sink, Walk-In Closet(s), Wired for Data
Heating Heat Pump, Natural Gas
Cooling Heat Pump
Flooring Carpet, Concrete, Hardwood, Tile
Fireplaces Number 2
Fireplaces Type Brick, Den, Gas Log, Kitchen
Equipment Generator
Fireplace Yes
Window Features Other
Appliance Built-In Electric Oven, Convection Oven, Dishwasher, Disposal, Dryer, Gas Range, Microwave, Refrigerator, Washer
Heat Source Heat Pump, Natural Gas
Exterior
Exterior Feature Sprinkler System
Parking Features Driveway, Attached, Circular Driveway, Concrete, Garage Door Opener
Community Features Curbs
Utilities Available Electricity Connected, Natural Gas Connected, Sewer Connected, Water Connected, Cable Connected, Underground Utilities
Amenities Available Landscaping
Roof Type Composition,Shingle
Topography Level, Sloped
Porch Back, Covered, Deck, Front Porch
Building
Entry Level Two
Foundation Block, Pillar/Post/Pier
Sewer Public Sewer
Water Public
Architectural Style Traditional
Structure Type Brick,HardiPlank Type
New Construction No
Schools
Elementary Schools Holston View
Middle Schools Tennessee Middle
High Schools Tennessee
Others
Senior Community No
Tax ID 022g C 025.00
Acceptable Financing Cash, Conventional, FHA
Listing Terms Cash, Conventional, FHA
Read Less Info
Want to know what your home might be worth? Contact us for a FREE valuation!

Our team is ready to help you sell your home for the highest possible price ASAP
Bought with Justin Branson • REMAX Results Bristol
"My job is to find and attract mastery-based agents to the office, protect the culture, and make sure everyone is happy! "






