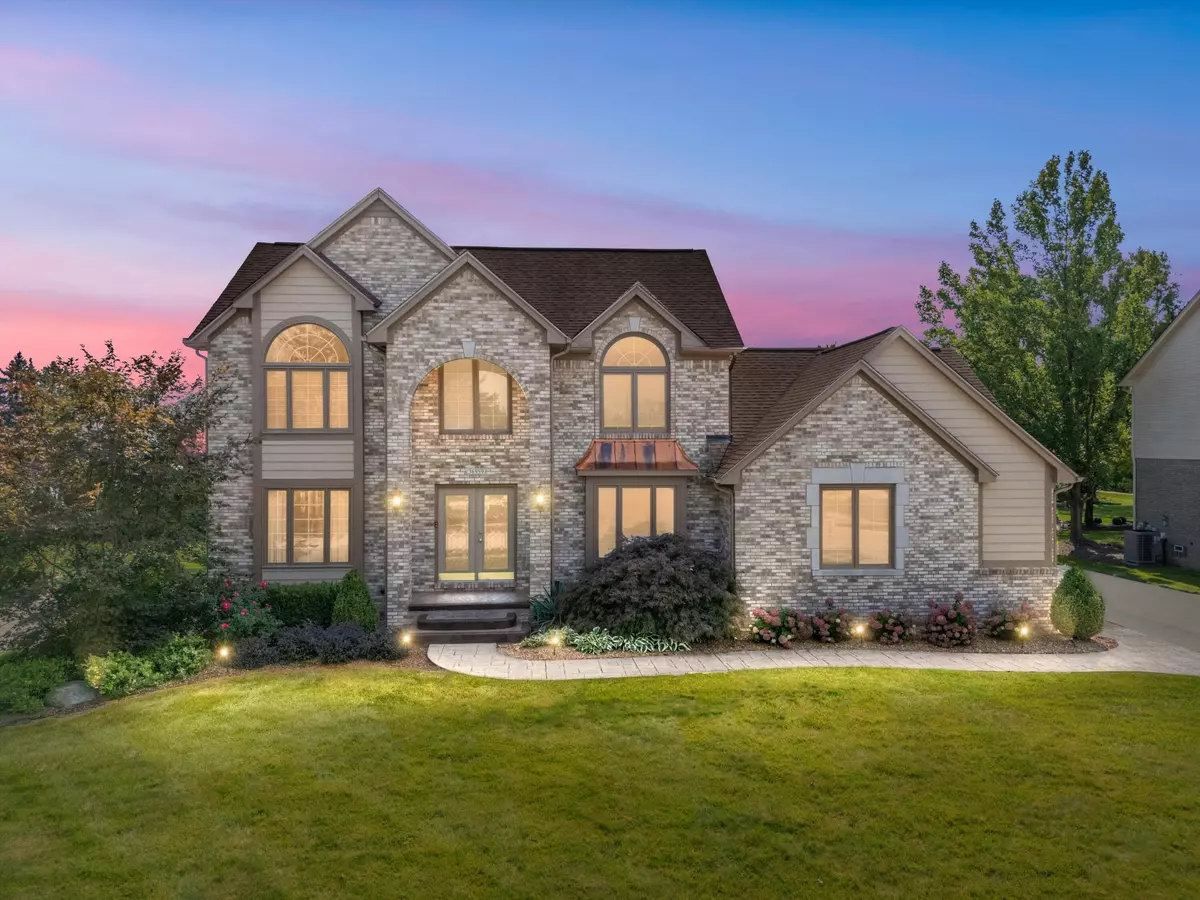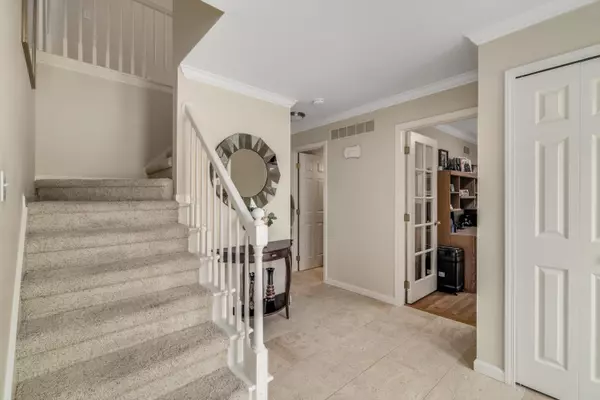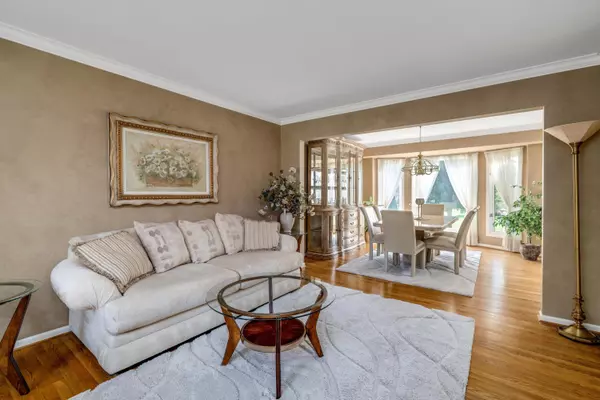$572,000
$550,000
4.0%For more information regarding the value of a property, please contact us for a free consultation.
4 Beds
5 Baths
2,450 SqFt
SOLD DATE : 10/18/2024
Key Details
Sold Price $572,000
Property Type Single Family Home
Sub Type Single Family Residence
Listing Status Sold
Purchase Type For Sale
Square Footage 2,450 sqft
Price per Sqft $233
Municipality Livonia City
Subdivision Caliburn Estates Sub 1
MLS Listing ID 24048941
Sold Date 10/18/24
Style Colonial
Bedrooms 4
Full Baths 4
Half Baths 1
Year Built 1993
Annual Tax Amount $7,044
Tax Year 2023
Lot Size 0.279 Acres
Acres 0.28
Lot Dimensions 90x135x90x135
Property Description
Own this beautifully maintained home with stunning curb appeal, professional landscaping & modern updates. Located in the sought-after Stevenson HS district, this home offers 4 spacious bedrooms plus den & impeccable details throughout. Step inside to discover elegant finishes, from hardwood and travertine floor, vaulted ceilings & a kitchen featuring stainless steel appliances & beautiful granite countertops, perfect for gourmet cooking & entertaining. Enjoy the convenience of a first-floor laundry room, and luxury of professionally designed closet systems by Closets by Design & California Closets. The finished basement is ideal for entertaining, complete with a wet bar, mini fridge, pool table room, & full bath. Outdoors, enjoy a dual-level deck, stamped concrete patio & 3 car garage.
Location
State MI
County Wayne
Area Wayne County - 100
Direction Turn South onto Glen Eagle off of 7 Mile Rd. Property is at the end of Glen Eagle into Clarita.
Rooms
Basement Full
Interior
Interior Features Ceiling Fan(s), Hot Tub Spa, Security System, Wet Bar, Whirlpool Tub
Heating Forced Air
Cooling Central Air
Fireplaces Number 1
Fireplaces Type Family Room, Wood Burning
Fireplace true
Appliance Washer, Refrigerator, Oven, Microwave, Dryer, Disposal, Dishwasher, Bar Fridge
Laundry Laundry Room, Main Level
Exterior
Exterior Feature Deck(s)
Parking Features Garage Faces Side, Attached
Garage Spaces 3.0
View Y/N No
Garage Yes
Building
Story 2
Sewer Public Sewer
Water Public
Architectural Style Colonial
Structure Type Brick
New Construction No
Schools
High Schools Stevenson High School
School District Livonia
Others
Tax ID 46-030-02-0041-000
Acceptable Financing Cash, Conventional
Listing Terms Cash, Conventional
Read Less Info
Want to know what your home might be worth? Contact us for a FREE valuation!

Our team is ready to help you sell your home for the highest possible price ASAP
"My job is to find and attract mastery-based agents to the office, protect the culture, and make sure everyone is happy! "






