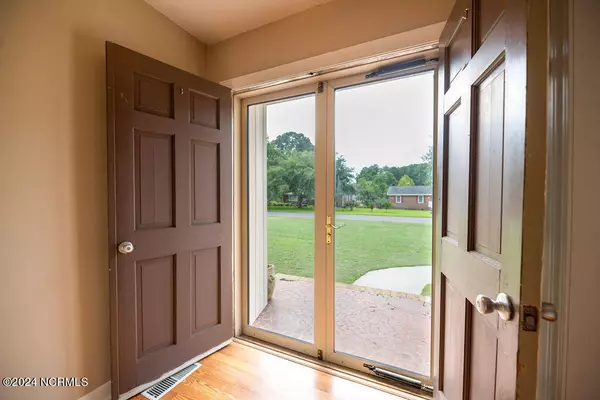$278,000
$285,000
2.5%For more information regarding the value of a property, please contact us for a free consultation.
3 Beds
2 Baths
1,760 SqFt
SOLD DATE : 10/18/2024
Key Details
Sold Price $278,000
Property Type Single Family Home
Sub Type Single Family Residence
Listing Status Sold
Purchase Type For Sale
Square Footage 1,760 sqft
Price per Sqft $157
Subdivision Riverton
MLS Listing ID 100456801
Sold Date 10/18/24
Style Wood Frame
Bedrooms 3
Full Baths 2
HOA Y/N No
Originating Board North Carolina Regional MLS
Year Built 1973
Annual Tax Amount $1,263
Lot Size 0.540 Acres
Acres 0.54
Lot Dimensions 102x158x69x21x100x241
Property Description
If you're looking for a home that combines elegance and functionality, this property is sure to impress! The kitchen is the heart of this home, boasting a STUNNING design that includes custom counters and beautifully finished cabinets. The stainless appliance package adds a touch of modern sophistication, making this kitchen not only a culinary haven but also a visual masterpiece. Whether you're an avid chef or simply enjoy hosting dinner parties, this kitchen is truly a STUNNER! The home's open floor plan creates a spacious living area that spans the entire width of the home, providing ample room for relaxation and entertainment. The owners suite is a serene retreat, featuring fresh paint and an updated bathroom with a custom tile shower that promises a spa-like experience. It's the perfect spot to unwind after a long day, offering both luxury and comfort. Situated on a large lot of over .50 acre, this property provides plenty of space for your gardening dreams and various hobbies. The covered patio is ideal for outdoor activities, whether you're grilling up a feast or simply chilling with friends and family. This residence is more than just a house; it's a place where you can create lasting memories and enjoy a lifestyle of convenience and beauty
Location
State NC
County Chowan
Community Riverton
Zoning A1
Direction Lynn Dr
Location Details Mainland
Rooms
Basement Crawl Space
Primary Bedroom Level Primary Living Area
Interior
Interior Features Master Downstairs, Eat-in Kitchen
Heating Gas Pack, Electric
Cooling Central Air
Flooring LVT/LVP, Carpet, Laminate
Fireplaces Type None
Fireplace No
Laundry Hookup - Dryer, Washer Hookup, Inside
Exterior
Parking Features Concrete, Off Street
Roof Type Architectural Shingle
Porch Covered, Patio
Building
Story 1
Entry Level One
Sewer Septic On Site
Water Municipal Water
New Construction No
Schools
Elementary Schools White Oak/D F Walker
Middle Schools Chowan Middle School
High Schools John A. Holmes High
Others
Tax ID 688408975673
Acceptable Financing Cash, Conventional, FHA, USDA Loan, VA Loan
Listing Terms Cash, Conventional, FHA, USDA Loan, VA Loan
Special Listing Condition None
Read Less Info
Want to know what your home might be worth? Contact us for a FREE valuation!

Our team is ready to help you sell your home for the highest possible price ASAP

"My job is to find and attract mastery-based agents to the office, protect the culture, and make sure everyone is happy! "






