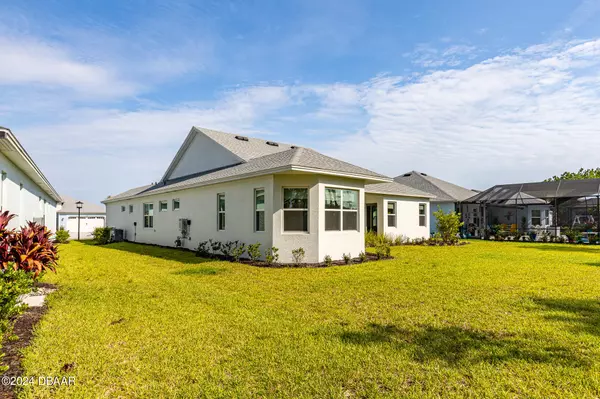$742,500
$759,000
2.2%For more information regarding the value of a property, please contact us for a free consultation.
3 Beds
4 Baths
2,545 SqFt
SOLD DATE : 10/17/2024
Key Details
Sold Price $742,500
Property Type Single Family Home
Sub Type Single Family Residence
Listing Status Sold
Purchase Type For Sale
Square Footage 2,545 sqft
Price per Sqft $291
Subdivision Latitude
MLS Listing ID 1123832
Sold Date 10/17/24
Style Other
Bedrooms 3
Full Baths 3
Half Baths 1
HOA Fees $318
Originating Board Daytona Beach Area Association of REALTORS®
Year Built 2023
Annual Tax Amount $428
Lot Size 9,147 Sqft
Lot Dimensions 0.21
Property Description
New photos of brand new hardwood flooring installed in this highly sought after Trinidad Bay with a 3-car garage and 2,545 SF of living space! This is one of the largest, most versatile floor plans in Latitude Margaritaville. This home boasts 3 bedrooms, each with its own full bath, and a powder room for guests. The spacious foyer leads to an office/den, living room , dining room, family room and kitchen. The kitchen has 42'' cabinets, quartz countertops, a gas stove top, double oven, microwave, dishwasher and wine cooler. There is plenty of room on the gorgeous preserve lot to put a pool/hot tub. Enjoy all that this community has to offer! Resort style pool, Private Beach Club with pool, restaurant and bar, pickleball, tennis, Fitness Center, and Theatre. Builders warranty until 2/7/2025!
Location
State FL
County Volusia
Community Latitude
Direction LPGA to Tymber Creek to end turn left on Margaritaville, left on Coral Reef and right on Flip Side
Interior
Interior Features Ceiling Fan(s), Split Bedrooms
Heating Central, Electric
Cooling Central Air
Exterior
Exterior Feature Tennis Court(s)
Parking Features Attached
Garage Spaces 3.0
Utilities Available Electricity Connected, Natural Gas Connected, Sewer Connected, Water Connected
Amenities Available Clubhouse, Pickleball, Tennis Court(s)
Roof Type Shingle
Porch Rear Porch
Total Parking Spaces 3
Garage Yes
Building
Water Public
Architectural Style Other
Structure Type Block,Concrete,Stucco
New Construction No
Others
Senior Community Yes
Tax ID 5207-01-00-2411
Acceptable Financing Cash, Conventional, VA Loan
Listing Terms Cash, Conventional, VA Loan
Read Less Info
Want to know what your home might be worth? Contact us for a FREE valuation!

Our team is ready to help you sell your home for the highest possible price ASAP

"My job is to find and attract mastery-based agents to the office, protect the culture, and make sure everyone is happy! "






