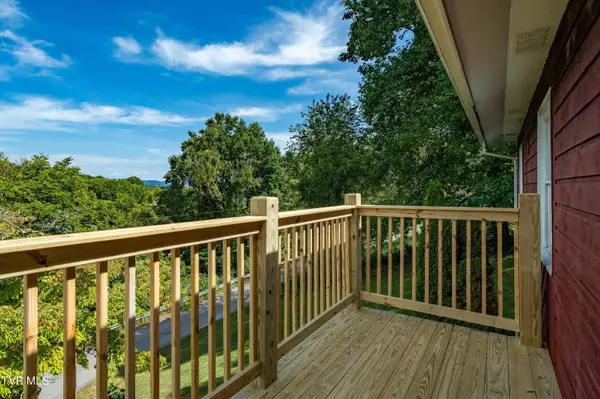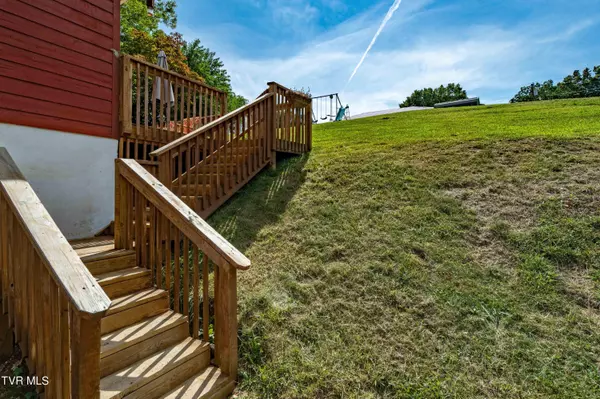$170,000
$165,000
3.0%For more information regarding the value of a property, please contact us for a free consultation.
3 Beds
2 Baths
1,000 SqFt
SOLD DATE : 10/09/2024
Key Details
Sold Price $170,000
Property Type Single Family Home
Sub Type Single Family Residence
Listing Status Sold
Purchase Type For Sale
Square Footage 1,000 sqft
Price per Sqft $170
Subdivision N M Dickson
MLS Listing ID 9970780
Sold Date 10/09/24
Style Raised Ranch,Ranch
Bedrooms 3
Full Baths 2
HOA Y/N No
Total Fin. Sqft 1000
Originating Board Tennessee/Virginia Regional MLS
Year Built 1980
Lot Size 0.400 Acres
Acres 0.4
Lot Dimensions 120 X 140
Property Description
This well priced home is ready for it's next owners! This home has 1,000 square feet of finished space on the first floor. There you will find 3 bedrooms, 2 full bathrooms and an open kitchen that is connected to the living room. On the *Brand New* front porch, you can sip your morning coffee as you watch the sunrise over the mountains. The backyard also has a large deck as well as a sandbox (with a cover) and a playset. The owners have done some outstanding updates since they bought the home. The have installed new kitchen cabinets, put new lighting in the kitchen, installed floating shelves in the dining area, created a mudroom by the front door and added a ceiling fan in the living room. The HVAC was replaced a few years ago. This information is deemed reliable but it is the buyers' responsibility to verify it. **Multiple Offers, please have the best and final offer in by 9:00 pm Sunday the 8th with a response time of 11:00 am Monday the 9th.
Location
State TN
County Sullivan
Community N M Dickson
Area 0.4
Zoning x
Direction B Dennis toward Virginia, turn right on Bloomingdale Road, turn left on Harkleroad Rd, turn right on Cain,
Rooms
Basement Block, Garage Door
Ensuite Laundry Electric Dryer Hookup, Washer Hookup
Interior
Interior Features Balcony, Eat-in Kitchen, Laminate Counters, Open Floorplan, Solid Surface Counters, Walk-In Closet(s), Wired for Data
Laundry Location Electric Dryer Hookup,Washer Hookup
Heating Central, Electric, Electric
Cooling Central Air
Flooring Carpet, Laminate
Window Features Double Pane Windows
Appliance Dishwasher, Electric Range, Refrigerator
Heat Source Central, Electric
Laundry Electric Dryer Hookup, Washer Hookup
Exterior
Exterior Feature See Remarks
Garage Attached, Gravel
Garage Spaces 1.0
Utilities Available Cable Connected
Roof Type Shingle
Topography Sloped
Porch Front Porch, Rear Patio
Parking Type Attached, Gravel
Total Parking Spaces 1
Building
Entry Level One
Foundation Block
Sewer Septic Tank
Water Public
Architectural Style Raised Ranch, Ranch
Structure Type Wood Siding
New Construction No
Schools
Elementary Schools Ketron
Middle Schools Sullivan Heights Middle
High Schools West Ridge
Others
Senior Community No
Tax ID 014o D 006.00
Acceptable Financing Cash, Conventional, FHA, VA Loan
Listing Terms Cash, Conventional, FHA, VA Loan
Read Less Info
Want to know what your home might be worth? Contact us for a FREE valuation!

Our team is ready to help you sell your home for the highest possible price ASAP
Bought with Beth Vaughn • Signature Properties Kpt

"My job is to find and attract mastery-based agents to the office, protect the culture, and make sure everyone is happy! "






