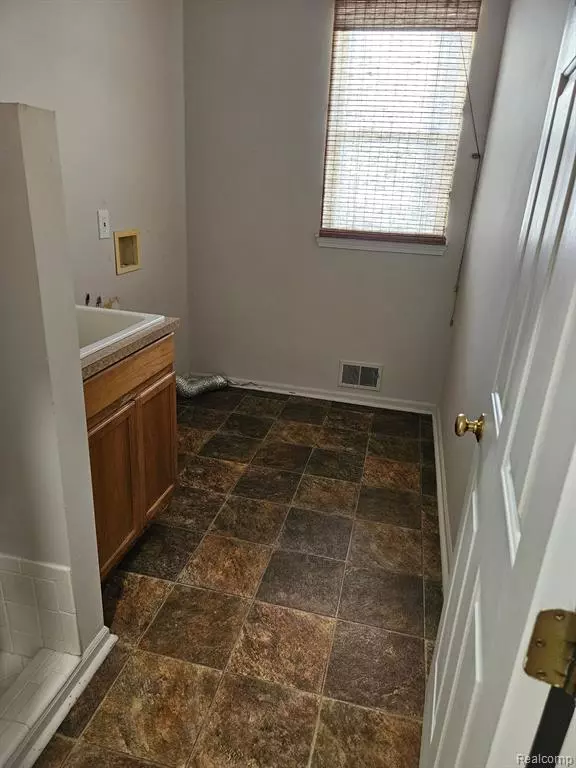$411,000
$409,000
0.5%For more information regarding the value of a property, please contact us for a free consultation.
5 Beds
4 Baths
3,497 SqFt
SOLD DATE : 10/15/2024
Key Details
Sold Price $411,000
Property Type Single Family Home
Sub Type Single Family Residence
Listing Status Sold
Purchase Type For Sale
Square Footage 3,497 sqft
Price per Sqft $117
Municipality Woodhaven City
Subdivision Woodhaven City
MLS Listing ID 20240058849
Sold Date 10/15/24
Style Contemporary
Bedrooms 5
Full Baths 3
Half Baths 1
Originating Board Realcomp
Year Built 2004
Annual Tax Amount $6,332
Lot Size 8,712 Sqft
Acres 0.2
Lot Dimensions 73.80 x 118.40
Property Description
Here's your chance to own one of the largest homes in the subdivision, with potential waiting to be unlocked. This spacious beauty features a three-car garage with an eight-foot door for your oversized vehicle, first-floor laundry, a master bedroom on the first floor, and another master on the second floor with an ensuite. There are two other second-floor bathrooms, one of which is also a Jack and Jill. With an egress window and the basement plumbed for a fourth bathroom, you can finish it and increase your living space by more than 1500 square feet. And the best part? The bargain price is $117 per square foot. Compare that to the cost of other homes in this subdivision. Take advantage of this potential-packed property. The buyers' agent to verify all information. This information is deemed reliable but not guaranteed. This property is sold in as-is condition. The city inspection report is attached.
Location
State MI
County Wayne
Area Wayne County - 100
Direction East of I-75. West of Allen Road.
Interior
Heating Forced Air
Cooling Central Air
Exterior
Parking Features Attached
Garage Spaces 3.0
View Y/N No
Garage Yes
Building
Story 2
Sewer Public
Water Public
Architectural Style Contemporary
Structure Type Brick,Vinyl Siding
Others
Tax ID 59078020262000
Acceptable Financing Cash, Conventional, FHA, VA Loan
Listing Terms Cash, Conventional, FHA, VA Loan
Read Less Info
Want to know what your home might be worth? Contact us for a FREE valuation!

Our team is ready to help you sell your home for the highest possible price ASAP

"My job is to find and attract mastery-based agents to the office, protect the culture, and make sure everyone is happy! "






