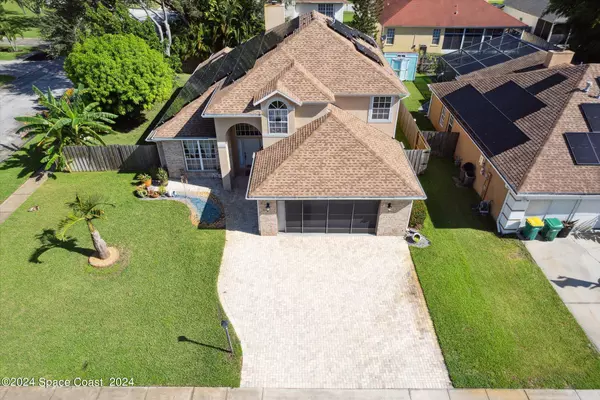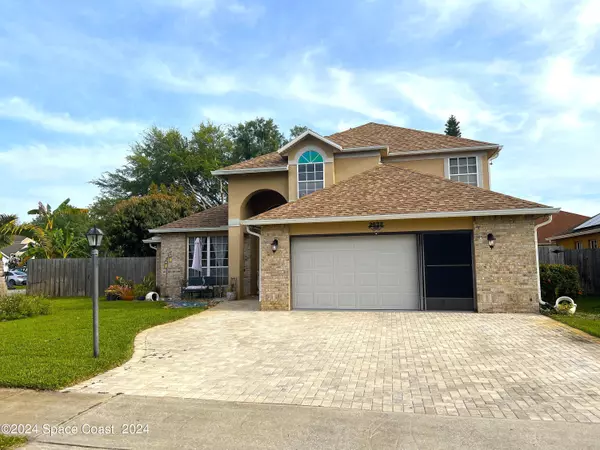$580,000
$584,999
0.9%For more information regarding the value of a property, please contact us for a free consultation.
4 Beds
3 Baths
2,194 SqFt
SOLD DATE : 10/18/2024
Key Details
Sold Price $580,000
Property Type Single Family Home
Sub Type Single Family Residence
Listing Status Sold
Purchase Type For Sale
Square Footage 2,194 sqft
Price per Sqft $264
Subdivision Weston Village
MLS Listing ID 1023694
Sold Date 10/18/24
Bedrooms 4
Full Baths 2
Half Baths 1
HOA Y/N No
Total Fin. Sqft 2194
Originating Board Space Coast MLS (Space Coast Association of REALTORS®)
Year Built 1993
Annual Tax Amount $4,876
Tax Year 2022
Lot Size 7,841 Sqft
Acres 0.18
Property Description
NEW SOLAR PANELS INCLUDED IN SALE with $30/MO Electric Bills! NO HOA! 2017 ROOF! 2019 A/C! 2022 TANKLESS WATER HEATER! NEW POOL HEATER! NEW KITCHEN! NEW MASTER BATHROOM! MATURE PRODUCING FRUIT TREES, MASTER ON 1st FLOOR, and MUCH MORE... Welcome to this STUNNING POOL/SPA 4-bedroom, 2.5-bathroom home, perfectly situated on a huge corner lot in the highly sought-after community of Weston Village. With NO HOA fees, and a perfectly centralized location just 10 minutes from beaches, minutes from US1, I-95, shopping, and more. This home offers EVERYTHING a homeowner is looking for...large bedroom sizes, with the owner's suite being on the main floor, huge bathrooms, tons of closet & storage spaces, and so much more. The current owners have meticulously updated nearly every aspect of this home while preserving its classic character. They've even installed NEW SOLAR PANELS, resulting in bills averaging just $30 per month in the summer, that's a HUGE savings on electricity. From the moment you arrive, you'll notice the XL paved driveway that fits more cars than a typical driveway. Inside, the home features an open floor plan with a GORGEOUS floor to ceiling brick fireplace, beautiful staircase, new interior paint throughout new fans, custom lighting & new carpeting.
The brand-new chefs-kitchen boasts custom cabinets that feature a built-in spice rack & utensil holder, a modern backsplash, leathered granite countertops, and state-of-the-art appliances. The fully renovated master and half bathrooms offer a luxurious retreat, with the XL master bath shower featuring body sprayers, color-changing lights and a built-in Bluetooth speaker for a truly spa-like experience.
Step outside to your private backyard oasis, complete with a pool and spa. The pool area has been upgraded with new LED color-changing lights, a new pool heater, pump motor, filter system, and a salt cell installed in 2022. The fenced yard is lush with MATURE and PRODUCING FRUIT TREES (Banana, Mangos & Avocados) providing beauty, shade and privacy.
Additional upgrades include a roof installed in 2017, a new AC system from 2019, ductwork replaced in 2022, and smart home features like a MyQ garage system, smart thermostat, and tankless water heater. This home is truly move-in ready, offering all the modern updates you could want while retaining the old-world charm that makes it special. Don't miss the opportunity to make this incredible property in Weston Village your own. Schedule a showing today!
Location
State FL
County Brevard
Area 323 - Eau Gallie
Direction north on Wickham, right on Weston Dr house on the corner on Lowell
Interior
Interior Features Breakfast Bar, Ceiling Fan(s), Entrance Foyer, Primary Bathroom - Shower No Tub, Smart Thermostat, Walk-In Closet(s)
Heating Central
Cooling Central Air
Flooring Carpet, Tile, Vinyl
Furnishings Unfurnished
Appliance Dishwasher, Gas Cooktop, Gas Oven, Gas Range, Microwave, Refrigerator, Tankless Water Heater, Washer
Laundry In Unit
Exterior
Exterior Feature ExteriorFeatures
Parking Features Attached, Garage, Garage Door Opener
Garage Spaces 2.0
Fence Back Yard, Fenced, Full, Privacy, Wood
Pool Fenced, Heated, In Ground, Private, Salt Water, Screen Enclosure
Utilities Available Cable Connected, Sewer Connected, Water Connected
View Pool, Trees/Woods
Roof Type Shingle
Present Use Residential,Single Family
Street Surface Asphalt
Porch Deck, Front Porch, Patio, Porch, Screened
Garage Yes
Building
Lot Description Corner Lot, Many Trees
Faces South
Story 2
Sewer Public Sewer
Water Public
Level or Stories Two
New Construction No
Schools
Elementary Schools Creel
High Schools Eau Gallie
Others
Senior Community No
Tax ID 27-37-07-32-00000.0-0064.00
Acceptable Financing Cash, Conventional, FHA, VA Loan
Listing Terms Cash, Conventional, FHA, VA Loan
Special Listing Condition Standard
Read Less Info
Want to know what your home might be worth? Contact us for a FREE valuation!

Our team is ready to help you sell your home for the highest possible price ASAP

Bought with Sand Dollar Realty of Brevard

"My job is to find and attract mastery-based agents to the office, protect the culture, and make sure everyone is happy! "






