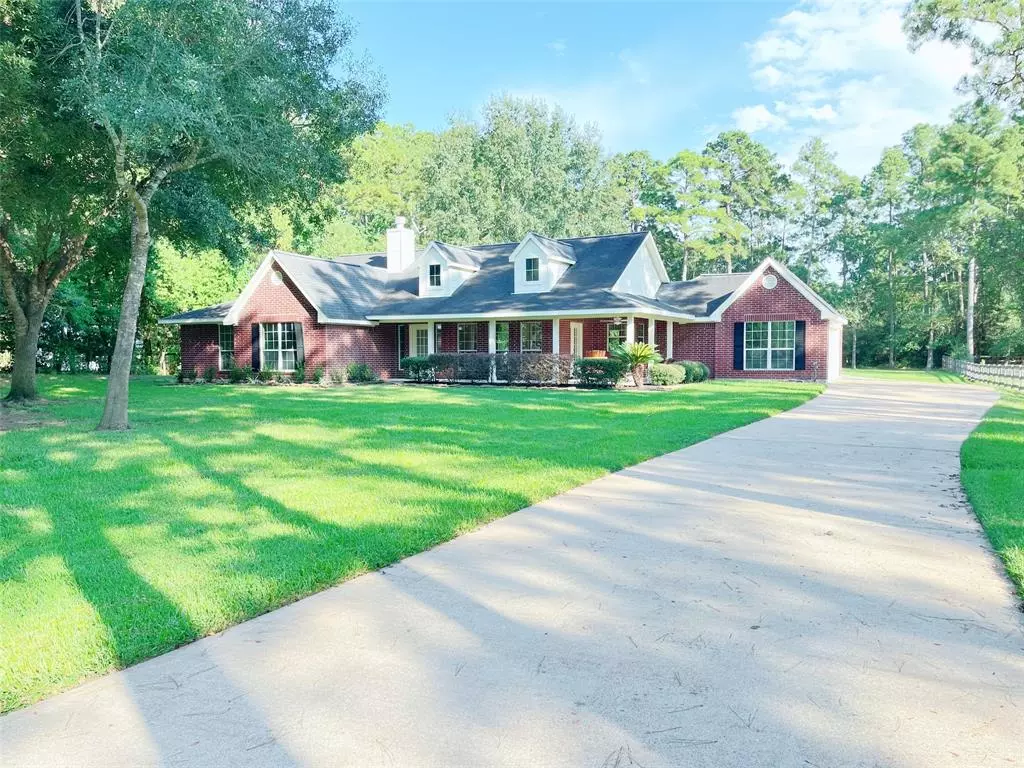$539,000
For more information regarding the value of a property, please contact us for a free consultation.
3 Beds
2.1 Baths
2,074 SqFt
SOLD DATE : 10/18/2024
Key Details
Property Type Single Family Home
Listing Status Sold
Purchase Type For Sale
Square Footage 2,074 sqft
Price per Sqft $250
Subdivision Clear Creek Forest
MLS Listing ID 39752040
Sold Date 10/18/24
Style Traditional
Bedrooms 3
Full Baths 2
Half Baths 1
HOA Fees $16/ann
HOA Y/N 1
Year Built 2002
Lot Size 1.014 Acres
Acres 1.01
Property Description
Absolutely BEAUTIFUL Property on 44,181 sf lot in highly sought after Clear Creek Forest Section 12 which offers wonderful amenities including swimming facility, pond and park, just to mention a few. This home was built by Superior Custom Homes and evokes peace and quiet amidst a natural setting. Each room was specially designed with tremendous forethought. Fantastic kitchen with corner window, extensive granite countertops and custom cabinets in the kitchen is flanked on both sides by a spacious dining room and wonderful breakfast room both of which boast lovely scenic views, often visited by local deer and their fawn. In addition to upgrades, newly painted, recently designed new walk-in shower, new countertops in second bath. The master suite is private and offers multiple spacious closets. A spacious garage is outdone by the 30x50 shop which boasts a 450sf Getaway which features a 1/2 bath. What an incredible place to call home!
Location
State TX
County Montgomery
Area Magnolia/1488 West
Rooms
Bedroom Description All Bedrooms Down,Primary Bed - 1st Floor,Split Plan,Walk-In Closet
Other Rooms 1 Living Area, Entry, Family Room, Formal Dining, Utility Room in House
Master Bathroom Primary Bath: Double Sinks, Primary Bath: Shower Only, Secondary Bath(s): Double Sinks, Secondary Bath(s): Tub/Shower Combo
Kitchen Breakfast Bar, Island w/o Cooktop, Kitchen open to Family Room, Pantry, Under Cabinet Lighting, Walk-in Pantry
Interior
Interior Features Dry Bar, Fire/Smoke Alarm, Formal Entry/Foyer, High Ceiling, Refrigerator Included
Heating Central Electric
Cooling Central Electric
Flooring Carpet, Engineered Wood, Tile
Fireplaces Number 1
Fireplaces Type Gas Connections, Wood Burning Fireplace
Exterior
Exterior Feature Back Green Space, Back Yard, Covered Patio/Deck, Patio/Deck, Porch, Workshop
Parking Features Attached Garage
Garage Spaces 2.0
Garage Description Additional Parking, Auto Garage Door Opener, Boat Parking, Extra Driveway, Workshop
Roof Type Composition
Street Surface Asphalt
Private Pool No
Building
Lot Description Cleared, Subdivision Lot
Story 1
Foundation Slab
Lot Size Range 1 Up to 2 Acres
Builder Name Superior Homes Custom
Water Aerobic, Public Water
Structure Type Brick
New Construction No
Schools
Elementary Schools J.L. Lyon Elementary School
Middle Schools Magnolia Junior High School
High Schools Magnolia West High School
School District 36 - Magnolia
Others
HOA Fee Include Recreational Facilities
Senior Community No
Restrictions Deed Restrictions
Tax ID 3415-12-04800
Ownership Full Ownership
Energy Description Ceiling Fans,Digital Program Thermostat
Acceptable Financing Cash Sale, Conventional
Disclosures Estate, No Disclosures
Listing Terms Cash Sale, Conventional
Financing Cash Sale,Conventional
Special Listing Condition Estate, No Disclosures
Read Less Info
Want to know what your home might be worth? Contact us for a FREE valuation!

Our team is ready to help you sell your home for the highest possible price ASAP

Bought with MorningStar Properties

"My job is to find and attract mastery-based agents to the office, protect the culture, and make sure everyone is happy! "






