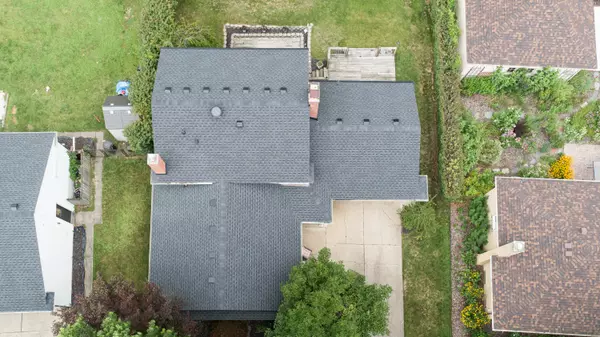$345,000
$359,000
3.9%For more information regarding the value of a property, please contact us for a free consultation.
4 Beds
3 Baths
2,050 SqFt
SOLD DATE : 10/18/2024
Key Details
Sold Price $345,000
Property Type Single Family Home
Sub Type Single Family Residence
Listing Status Sold
Purchase Type For Sale
Square Footage 2,050 sqft
Price per Sqft $168
Municipality Livonia City
Subdivision Kimberly Oaks Estates
MLS Listing ID 24038264
Sold Date 10/18/24
Style Tri-Level
Bedrooms 4
Full Baths 2
Half Baths 1
Year Built 1960
Annual Tax Amount $3,752
Tax Year 2024
Lot Size 6,882 Sqft
Acres 0.16
Lot Dimensions 64x107.82x67.57x110.88
Property Description
Prefect Location, ~ backs to Wooded area w/Wildlife, ~ Walk to the City's Parks, Rec Center, Library & much more. ~ Welcome to this well-maintained Kimberly Oaks Tri-Level, offered by long-time owners. ~ The Liv Rm has both Bay & Bow Windows & Opens to Din Rm. ~ Updated Eat-in-Kitchen, ALL Appliances R staying. ~ Primary Bed has its own Private ½ Bath. ~ Beautifully updated Main Bath. ~ 4th Bed has direct access to 2nd Bath. ~ Cooling: Liv Rm offers a Wall Unit & Upper Level 2013 A/C unit. ~ House is wired for Generator. ~ NEW 2021 Roof & 2022 Rebuilt Chimney. ~ Relax in the Fam Rm by the Natural Fireplace & Enjoy the Wooded & Wildlife view from the Large Doorwall. ~ Walkout onto the Patio or Sit on the Deck; this Backyard is Fantastic for Entertaining w/all the EXTRA yard space.~
Location
State MI
County Wayne
Area Wayne County - 100
Direction from Farmington Rd turn East onto Lyndon St then immediately turn North onto Barkley St (house is on the North side of Street)
Rooms
Basement Slab
Interior
Interior Features Ceiling Fan(s), Attic Fan, Ceramic Floor, Garage Door Opener, Eat-in Kitchen, Pantry
Heating Baseboard
Cooling Wall Unit(s), Central Air
Fireplaces Number 1
Fireplaces Type Family Room, Wood Burning
Fireplace true
Window Features Screens,Bay/Bow,Garden Window(s),Window Treatments
Appliance Washer, Refrigerator, Oven, Dryer, Disposal, Dishwasher
Laundry Gas Dryer Hookup, Laundry Chute, Laundry Room, Lower Level, Sink, Washer Hookup
Exterior
Exterior Feature Porch(es), Patio, Deck(s)
Parking Features Garage Faces Front, Garage Door Opener, Attached
Garage Spaces 2.0
Utilities Available Phone Connected, Natural Gas Connected, Cable Connected, High-Speed Internet
View Y/N No
Street Surface Paved
Garage Yes
Building
Lot Description Level, Sidewalk, Wooded, Adj to Public Land
Story 3
Sewer Public Sewer
Water Public
Architectural Style Tri-Level
Structure Type Brick,Vinyl Siding
New Construction No
Schools
School District Livonia
Others
Tax ID 46-086-02-0142-000
Acceptable Financing Cash, FHA, VA Loan, Conventional
Listing Terms Cash, FHA, VA Loan, Conventional
Read Less Info
Want to know what your home might be worth? Contact us for a FREE valuation!

Our team is ready to help you sell your home for the highest possible price ASAP

"My job is to find and attract mastery-based agents to the office, protect the culture, and make sure everyone is happy! "






