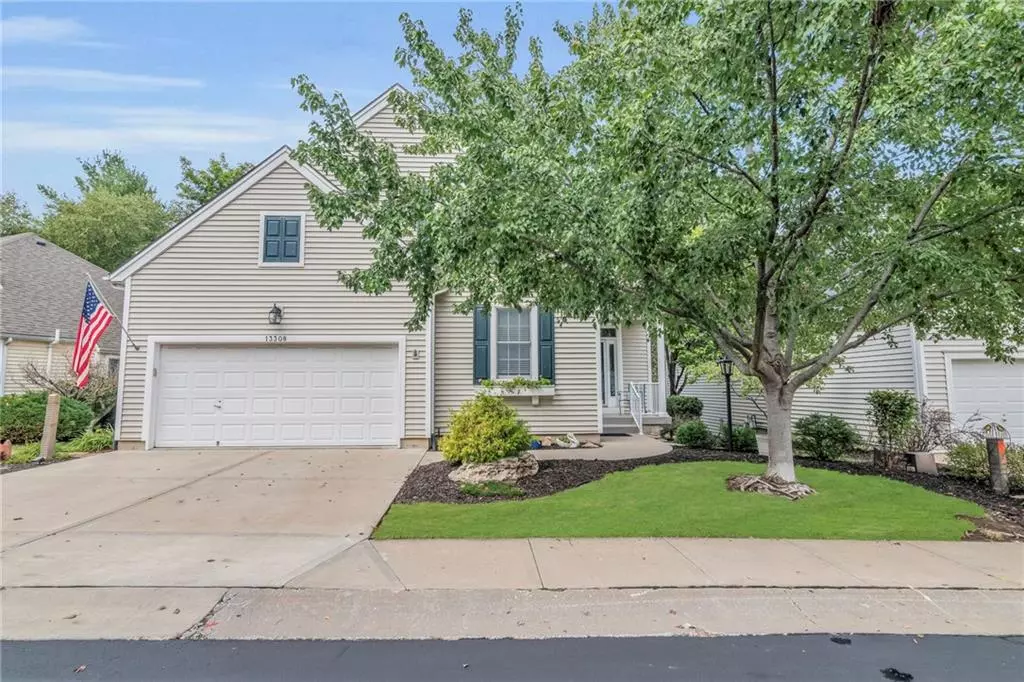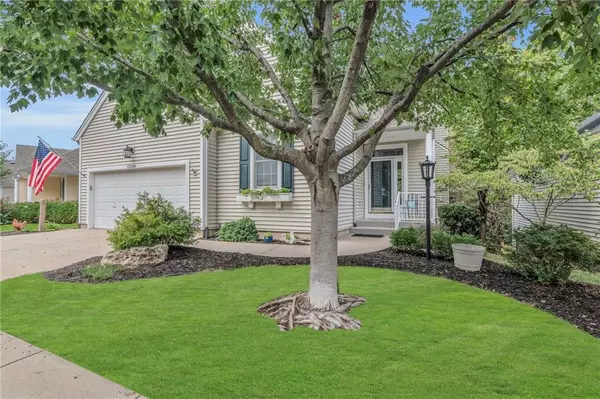$499,950
$499,950
For more information regarding the value of a property, please contact us for a free consultation.
4 Beds
3 Baths
3,084 SqFt
SOLD DATE : 10/18/2024
Key Details
Sold Price $499,950
Property Type Single Family Home
Sub Type Villa
Listing Status Sold
Purchase Type For Sale
Square Footage 3,084 sqft
Price per Sqft $162
Subdivision Highland Village
MLS Listing ID 2509199
Sold Date 10/18/24
Style Traditional
Bedrooms 4
Full Baths 3
HOA Fees $265/mo
Originating Board hmls
Year Built 2000
Annual Tax Amount $5,090
Lot Size 1,863 Sqft
Acres 0.042768594
Property Description
The residence boasts a stunning vista, situated on a prime lot within this quiet subdivision, offering a picturesque treed backyard view from both the upper and lower decks. Nestled adjacent to Indian Creek, residents can easily access the Indian Creek Bike and Hike Trail. This one-and-a-half-story stand-alone villa is thoughtfully designed with essential living spaces on the main level, including a convenient laundry room. Upon entry, the home welcomes with lofty ceilings and abundant windows that frame the lush greenery outside. The updated black light fixtures in the main living area, complemented by a fireplace, exude a contemporary charm. The kitchen has been elegantly renovated with white cabinets and quartz countertops. The main level encompasses the primary bedroom with an en-suite bathroom, a versatile second bedroom with an adjacent full bath - ideal for a home office. Descending to the finished walkout lower level reveals a covered deck, a kitchen/bar equipped with a refrigerator, a recreation room with a fireplace, a hobby/exercise/bonus room, and a workshop/storage area. Ascending to the upper level unveils two spacious bedrooms with walk-in closets, complemented by a third full bathroom. A loft area serves as a cozy retreat or library space. All of the bedrooms have walk-in closets. Meticulously maintained, the home features a brand-new HVAC system and a two-car garage, with additional guest parking spaces nearby. Situated in a maintenance-free community, residents benefit from lawn care and snow removal services, allowing for more leisure time to savor life's pleasures without the burden of yard maintenance. The home is conveniently located off 127th St and Pflumm and just minutes away from 27-hole public golf course, Sykes Lady.
Location
State KS
County Johnson
Rooms
Other Rooms Balcony/Loft, Den/Study, Exercise Room, Great Room, Main Floor BR, Main Floor Master, Office, Recreation Room, Sitting Room, Workshop
Basement Finished, Sump Pump, Walk Out
Interior
Interior Features Ceiling Fan(s), Exercise Room, Painted Cabinets, Pantry, Walk-In Closet(s)
Heating Natural Gas, Forced Air
Cooling Electric
Flooring Carpet, Wood
Fireplaces Number 2
Fireplaces Type Gas Starter, Great Room, Recreation Room, Wood Burning
Equipment Fireplace Screen
Fireplace Y
Appliance Dishwasher, Disposal, Dryer, Humidifier, Microwave, Refrigerator, Built-In Electric Oven, Free-Standing Electric Oven, Washer
Laundry Main Level
Exterior
Exterior Feature Storm Doors
Parking Features true
Garage Spaces 2.0
Amenities Available Trail(s)
Roof Type Composition
Building
Lot Description City Lot, Sprinkler-In Ground, Treed, Zero Lot Line
Entry Level 1.5 Stories
Sewer City/Public
Water Public
Structure Type Lap Siding,Vinyl Siding
Schools
Elementary Schools Pleasant Ridge
Middle Schools California Trail
High Schools Olathe East
School District Olathe
Others
HOA Fee Include Lawn Service,Maintenance Free,Parking,Snow Removal,Trash
Ownership Estate/Trust
Acceptable Financing Cash, Conventional, FHA, VA Loan
Listing Terms Cash, Conventional, FHA, VA Loan
Read Less Info
Want to know what your home might be worth? Contact us for a FREE valuation!

Our team is ready to help you sell your home for the highest possible price ASAP


"My job is to find and attract mastery-based agents to the office, protect the culture, and make sure everyone is happy! "






