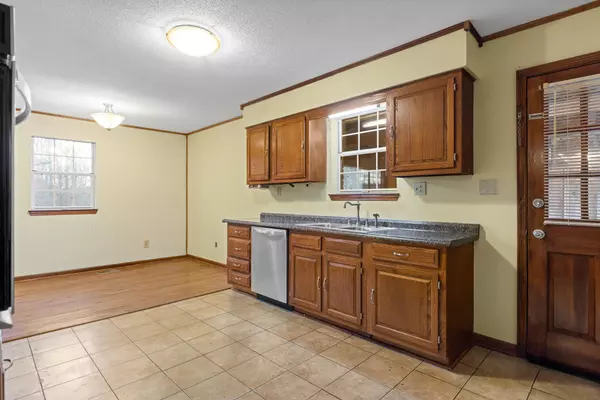$255,000
$260,000
1.9%For more information regarding the value of a property, please contact us for a free consultation.
4 Beds
2 Baths
2,098 SqFt
SOLD DATE : 10/17/2024
Key Details
Sold Price $255,000
Property Type Single Family Home
Sub Type Single Family Residence
Listing Status Sold
Purchase Type For Sale
Square Footage 2,098 sqft
Price per Sqft $121
Subdivision Westside Park
MLS Listing ID 2709324
Sold Date 10/17/24
Bedrooms 4
Full Baths 2
HOA Y/N No
Year Built 1976
Annual Tax Amount $880
Lot Size 0.410 Acres
Acres 0.41
Lot Dimensions 142x126
Property Description
Welcome to 176 Zion St, an exquisite blend of modern elegance and natural beauty in Cleveland, TN. This renovated home boasts 4 bedrooms, 2 bathrooms, and spans 2,098 sqft on a sprawling .41 acre lot adorned with mature trees. Step inside to discover an open-flow concept floorplan, seamlessly connecting the living spaces and creating a welcoming atmosphere. Hardwood and tile flooring throughout add a touch of sophistication and durability to the home's aesthetic. The centerpiece of this residence is the spacious primary suite, exuding a mid-century modern feel with its clean lines and stylish design. Large windows flood the room with natural light, providing a serene retreat to unwind and relax. Enjoy outdoor living at its finest with an oversized carport and a charming front patio, perfect for enjoying morning coffee or evening gatherings. The walkout basement offers additional living space and endless possibilities for customization. This home is move-in ready, offering a perfect blend of style and functionality. Experience the convenience of living in a tranquil setting while still being close to all amenities and attractions. 176 Zion St is more than just a house; it's a place where modern living meets natural charm. Don't miss the opportunity to make this your forever home - schedule your showing today and experience the beauty and comfort that awaits!
Location
State TN
County Bradley County
Interior
Interior Features Open Floorplan, Primary Bedroom Main Floor
Heating Central, Electric
Cooling Central Air, Electric
Flooring Carpet, Finished Wood, Tile
Fireplace N
Appliance Dishwasher
Exterior
Utilities Available Electricity Available, Water Available
View Y/N false
Roof Type Metal
Private Pool false
Building
Story 1
Sewer Septic Tank
Water Public
Structure Type Other,Brick
New Construction false
Schools
Elementary Schools Hopewell Elementary School
Middle Schools Ocoee Middle School
Others
Senior Community false
Read Less Info
Want to know what your home might be worth? Contact us for a FREE valuation!

Our team is ready to help you sell your home for the highest possible price ASAP

© 2024 Listings courtesy of RealTrac as distributed by MLS GRID. All Rights Reserved.

"My job is to find and attract mastery-based agents to the office, protect the culture, and make sure everyone is happy! "






