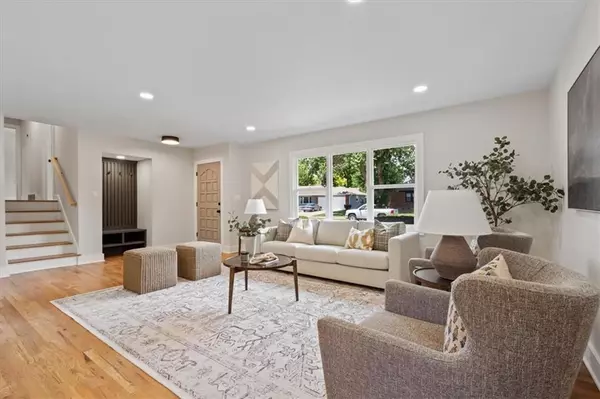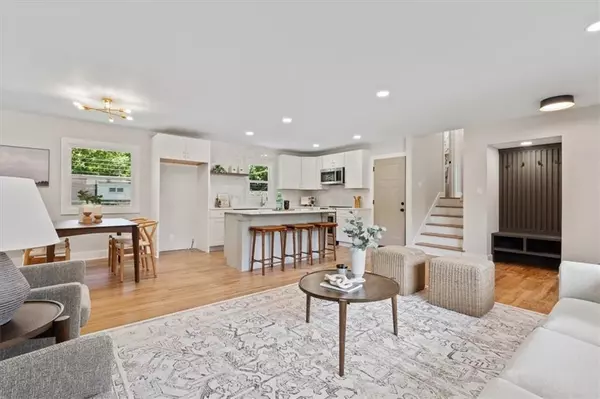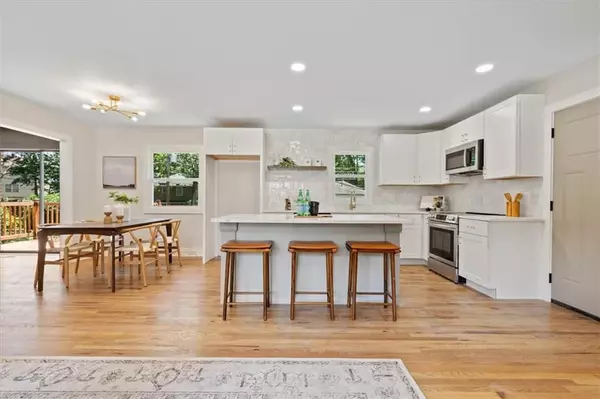$460,000
$460,000
For more information regarding the value of a property, please contact us for a free consultation.
3 Beds
2 Baths
2,235 SqFt
SOLD DATE : 10/18/2024
Key Details
Sold Price $460,000
Property Type Single Family Home
Sub Type Single Family Residence
Listing Status Sold
Purchase Type For Sale
Square Footage 2,235 sqft
Price per Sqft $205
Subdivision Nall Hills
MLS Listing ID 2496610
Sold Date 10/18/24
Style Traditional
Bedrooms 3
Full Baths 2
HOA Fees $20/ann
Originating Board hmls
Year Built 1962
Annual Tax Amount $3,348
Lot Size 9,833 Sqft
Acres 0.22573462
Property Description
Dream home alert! Welcome to 5517 W 97th Terrace, a stunningly renovated gem in the highly sought-after Nall Hills subdivision of Overland Park. This home epitomizes modern elegance and comfort with its open concept layout, featuring an oversized kitchen island perfect for entertaining, quartz countertops, and top-of-the-line appliances. Freshly refinished oak and maple hardwood floors add warmth and sophistication throughout the main living areas. The den, with its mid-century modern-inspired fireplace, offers a versatile space for a second living area, home office, or cozy reading nook.
The hall bathroom has been expertly reconfigured to maximize space and functionality, while the primary bedroom's ensuite bathroom boasts double vanities and a jaw-dropping walk-in shower with stunning tile work. Every detail has been meticulously updated, from new doors and trim to a fresh paint palette that will make your Pinterest board jealous.
Downstairs, discover a freshly carpeted bonus living space, ready for your personal touch. Whether you envision a game room, home theater, or additional living quarters, this area offers endless possibilities.
5517 W 97th Terrace is more than just a house; it's a home designed for modern living. Don't miss out on the opportunity to make this dream home yours. Schedule a showing today and experience the unparalleled charm and elegance of this completely renovated home in Nall Hills.
Location
State KS
County Johnson
Rooms
Other Rooms Family Room
Basement Concrete, Finished, Garage Entrance
Interior
Interior Features Ceiling Fan(s), Kitchen Island, Smart Thermostat
Heating Natural Gas
Cooling Electric
Flooring Wood
Fireplaces Number 1
Fireplaces Type Living Room
Fireplace Y
Appliance Dishwasher, Disposal, Microwave, Built-In Oven
Laundry In Garage
Exterior
Parking Features true
Garage Spaces 2.0
Fence Metal
Roof Type Composition
Building
Lot Description City Lot
Entry Level Side/Side Split
Sewer City/Public
Water Public
Structure Type Brick & Frame
Schools
Elementary Schools John Diemer
Middle Schools Indian Woods
High Schools Sm South
School District Shawnee Mission
Others
Ownership Private
Acceptable Financing Cash, Conventional, VA Loan
Listing Terms Cash, Conventional, VA Loan
Read Less Info
Want to know what your home might be worth? Contact us for a FREE valuation!

Our team is ready to help you sell your home for the highest possible price ASAP

"My job is to find and attract mastery-based agents to the office, protect the culture, and make sure everyone is happy! "






