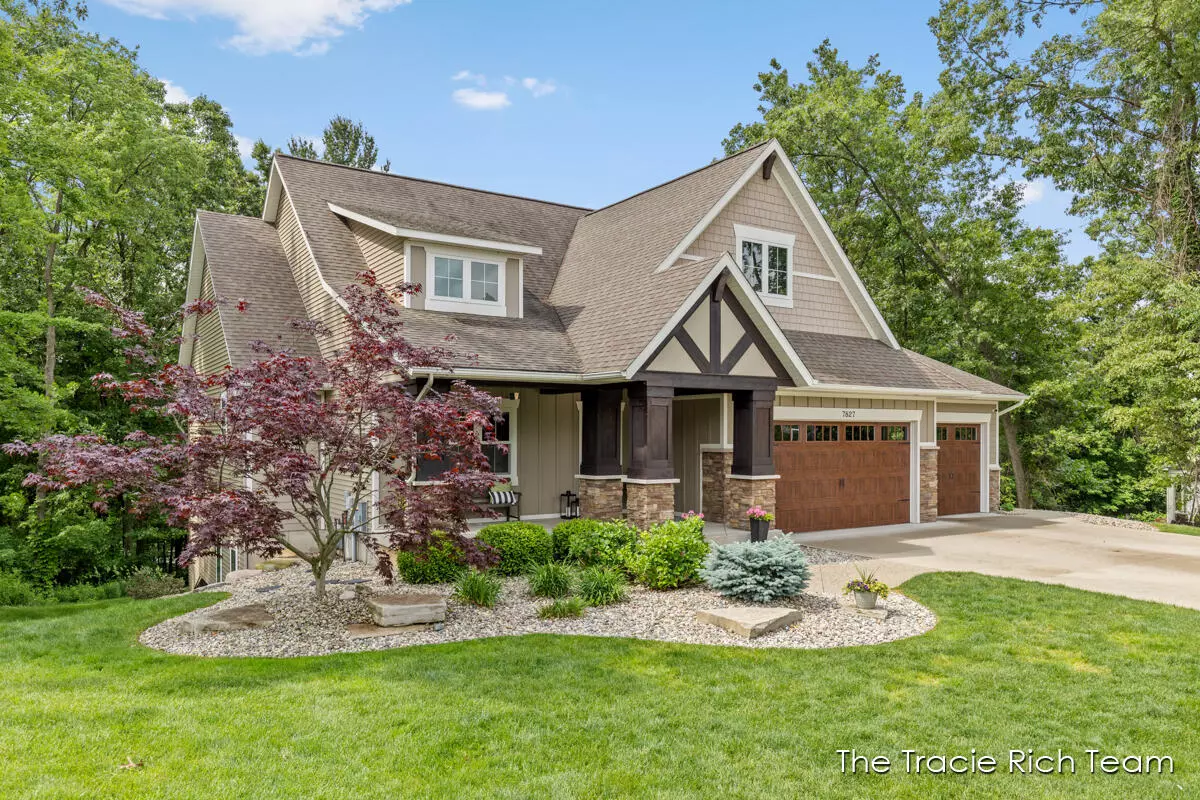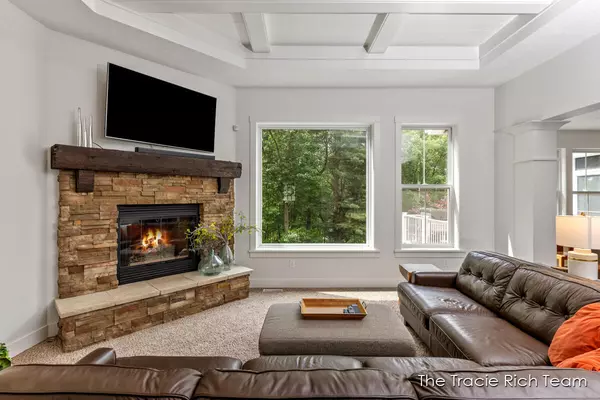$799,000
$799,000
For more information regarding the value of a property, please contact us for a free consultation.
5 Beds
4 Baths
1,690 SqFt
SOLD DATE : 10/18/2024
Key Details
Sold Price $799,000
Property Type Single Family Home
Sub Type Single Family Residence
Listing Status Sold
Purchase Type For Sale
Square Footage 1,690 sqft
Price per Sqft $472
Municipality Plainfield Twp
MLS Listing ID 24048118
Sold Date 10/18/24
Style Craftsman
Bedrooms 5
Full Baths 3
Half Baths 1
HOA Fees $150/ann
HOA Y/N true
Year Built 2013
Annual Tax Amount $9,789
Tax Year 2024
Lot Size 0.963 Acres
Acres 0.96
Lot Dimensions 130x375x125x360
Property Description
Priced well below recent appraisal! Discover your dream home in the coveted River Bluffs neighborhood! This stunning 5-bedroom, 3.5-bathroom residence boasts 3,325 square feet of luxury living, open living space, great kitchen with heated countertops and featuring a spacious sunroom with a cozy fireplace, a downstairs wet bar perfect for entertaining, and fresh new paint throughout. The main floor showcases a huge primary bedroom with a private bath and walk-in closet, offering a serene retreat. With a 3-stall garage and ample storage. Home is wired for a whole house generator. Walkability to the Rouge River and downtown Rockford via the White Pine Trail. Don't miss the opportunity to make this exquisite property yours!
Location
State MI
County Kent
Area Grand Rapids - G
Direction 131 N, 10 Mile Rd E, Jericho Ave S, Ella Terrace S to home.
Rooms
Basement Full, Walk-Out Access
Interior
Interior Features Garage Door Opener, Wet Bar, Kitchen Island, Pantry
Heating Forced Air
Cooling Central Air
Fireplaces Number 2
Fireplaces Type Gas Log, Living Room, Other
Fireplace true
Window Features Screens
Appliance Washer, Refrigerator, Range, Dryer, Dishwasher
Laundry Laundry Room, Main Level
Exterior
Exterior Feature Porch(es), Patio, Deck(s), 3 Season Room
Parking Features Attached
Garage Spaces 3.0
View Y/N No
Street Surface Paved
Garage Yes
Building
Lot Description Sidewalk, Wooded, Cul-De-Sac
Story 1
Sewer Public Sewer
Water Public
Architectural Style Craftsman
Structure Type HardiPlank Type,Stone,Vinyl Siding
New Construction No
Schools
Elementary Schools Roguewood Elementary
Middle Schools North Rockford Middle School
High Schools Rockford High School
School District Rockford
Others
HOA Fee Include Other,Trash
Tax ID 411001351053
Acceptable Financing Cash, Conventional
Listing Terms Cash, Conventional
Read Less Info
Want to know what your home might be worth? Contact us for a FREE valuation!

Our team is ready to help you sell your home for the highest possible price ASAP
"My job is to find and attract mastery-based agents to the office, protect the culture, and make sure everyone is happy! "






