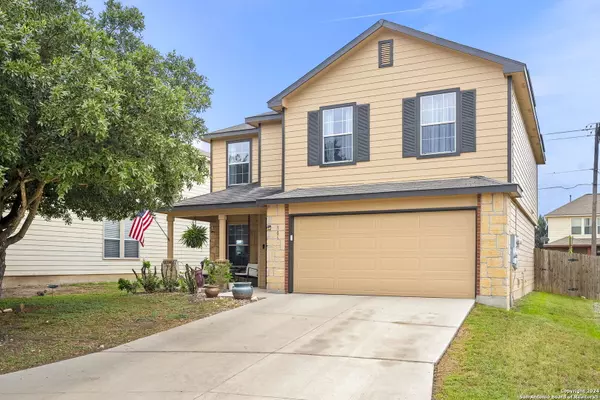$310,000
For more information regarding the value of a property, please contact us for a free consultation.
3 Beds
3 Baths
2,124 SqFt
SOLD DATE : 10/17/2024
Key Details
Property Type Single Family Home
Sub Type Single Residential
Listing Status Sold
Purchase Type For Sale
Square Footage 2,124 sqft
Price per Sqft $145
Subdivision Ridge Of Silverado Hills
MLS Listing ID 1770602
Sold Date 10/17/24
Style Two Story
Bedrooms 3
Full Baths 2
Half Baths 1
Construction Status Pre-Owned
HOA Fees $26/qua
Year Built 2009
Annual Tax Amount $6,622
Tax Year 2023
Lot Size 5,488 Sqft
Property Description
Welcome to this charming 3-bedroom, 2.5-bathroom home nestled on the quiet knuckle part of a street in The Ridge of Silverado Hills neighborhood, just off North 281. This property catches the eye with great curb appeal and an inviting front porch area that ushers you into an open layout, perfect for modern living. The heart of the home is the large kitchen, featuring stainless steel appliances and ample space for culinary adventures. Upstairs, a sizable loft provides flexible space for entertainment or relaxation. Each bedroom offers comfort and style, complementing the home's warm atmosphere. Outside, the expansive backyard includes a concrete patio, ideal for gatherings, and the house is enhanced with solar panels for energy efficiency. This residence combines functionality with a serene location, making it an ideal choice for those seeking a peaceful retreat within easy reach of city conveniences.
Location
State TX
County Bexar
Area 1803
Rooms
Master Bathroom 2nd Level 18X16 Tub/Shower Separate, Double Vanity
Master Bedroom 2nd Level 18X14 Upstairs, Ceiling Fan, Full Bath
Bedroom 2 2nd Level 11X10
Bedroom 3 2nd Level 13X13
Living Room Main Level 18X12
Dining Room Main Level 14X13
Kitchen Main Level 18X14
Interior
Heating Central
Cooling One Central
Flooring Carpeting, Ceramic Tile
Heat Source Electric
Exterior
Exterior Feature Patio Slab, Covered Patio, Privacy Fence, Double Pane Windows
Parking Features Two Car Garage, Attached
Pool None
Amenities Available None
Roof Type Composition
Private Pool N
Building
Lot Description Cul-de-Sac/Dead End, On Greenbelt, County VIew
Foundation Slab
Sewer Sewer System, City
Water Water System, City
Construction Status Pre-Owned
Schools
Elementary Schools Timberwood Park
Middle Schools Spring Branch
High Schools Smithson Valley
School District Comal
Others
Acceptable Financing Conventional, FHA, VA, TX Vet, Cash, Investors OK
Listing Terms Conventional, FHA, VA, TX Vet, Cash, Investors OK
Read Less Info
Want to know what your home might be worth? Contact us for a FREE valuation!

Our team is ready to help you sell your home for the highest possible price ASAP

"My job is to find and attract mastery-based agents to the office, protect the culture, and make sure everyone is happy! "






