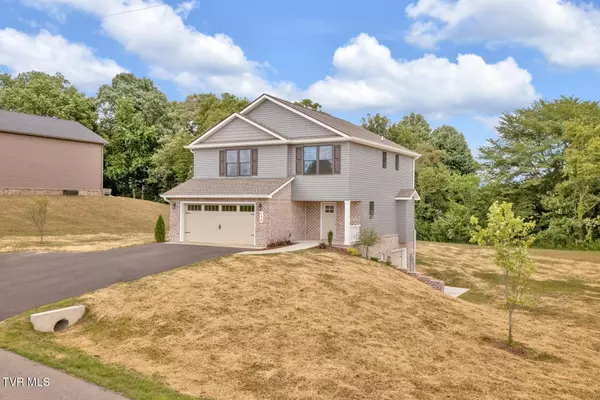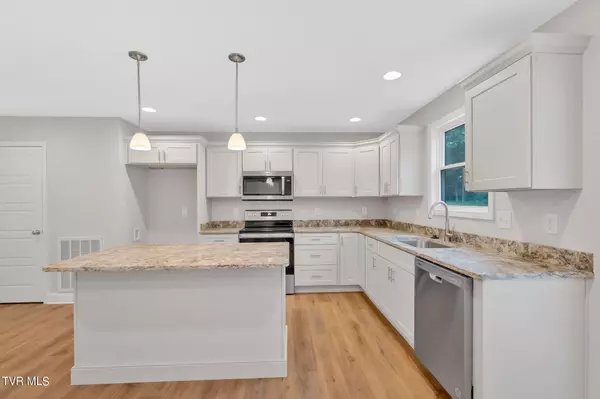$439,000
$439,000
For more information regarding the value of a property, please contact us for a free consultation.
3 Beds
3 Baths
1,800 SqFt
SOLD DATE : 10/17/2024
Key Details
Sold Price $439,000
Property Type Single Family Home
Sub Type Single Family Residence
Listing Status Sold
Purchase Type For Sale
Square Footage 1,800 sqft
Price per Sqft $243
Subdivision Not In Subdivision
MLS Listing ID 9963672
Sold Date 10/17/24
Style Traditional
Bedrooms 3
Full Baths 2
Half Baths 1
HOA Y/N No
Total Fin. Sqft 1800
Originating Board Tennessee/Virginia Regional MLS
Year Built 2024
Lot Size 0.480 Acres
Acres 0.48
Lot Dimensions 120x170 DTG
Property Description
Introducing our highly sought-after Magnolia floor plan, offering an expansive living area and generously proportioned bedrooms. Situated on a sprawling half-acre lot, escape the confines of crowded subdivisions and embrace panoramic mountain views right from your doorstep.
Step inside this brand-new home and immerse yourself in the inviting ambiance of the main floor, featuring luxurious LVP flooring that spans throughout, complemented by an abundance of natural light. Cozy up in the great room beside the fireplace, creating a warm and inviting atmosphere.
The heart of the home, the kitchen, is a chef's delight, boasting light gray cabinets, granite countertops, stainless steel appliances, an island, and a convenient pantry.
Venture upstairs to discover three spacious bedrooms, including a palatial master suite complete with dual walk-in closets and a private bath. Enjoy the added convenience of an upstairs laundry room, making chores a breeze.
Ensuring practicality and functionality, an attached two-car garage offers shelter for your vehicles, while a full unfinished basement provides ample storage options to suit your needs.
Don't miss out on the opportunity to make this exceptional residence your own.
Location
State TN
County Washington
Community Not In Subdivision
Area 0.48
Zoning R1
Direction From Hwy11E in Jonesborough, Pass by Hardee's, Turn left onto Washington Dr, Turn right onto W Main St/Old Tennessee 34 Continue to follow W Main St, At the traffic circle, take the 2nd exit onto TN-81 S/W Main St, Slight right onto Ridgecrest Rd. Destination will be on the left
Rooms
Basement Block, Exterior Entry, Garage Door, Interior Entry, Unfinished
Primary Bedroom Level Second
Interior
Interior Features Entrance Foyer, Granite Counters, Kitchen Island, Kitchen/Dining Combo, Open Floorplan, Pantry, Walk-In Closet(s)
Heating Electric, Heat Pump, Electric
Cooling Heat Pump
Flooring Carpet, Ceramic Tile, Luxury Vinyl, Plank
Fireplaces Number 1
Fireplaces Type Living Room
Fireplace Yes
Window Features Insulated Windows
Appliance Dishwasher, Disposal, Electric Range, Microwave
Heat Source Electric, Heat Pump
Laundry Electric Dryer Hookup, Washer Hookup
Exterior
Parking Features Driveway, Asphalt, Garage Door Opener
Garage Spaces 2.0
View Mountain(s)
Roof Type Asphalt,Shingle
Topography Level
Porch Back, Deck, Front Porch
Total Parking Spaces 2
Building
Entry Level Two
Foundation Block
Sewer Septic Tank
Water Public
Architectural Style Traditional
Structure Type Brick,Vinyl Siding
New Construction Yes
Schools
Elementary Schools Grandview
Middle Schools Grandview
High Schools David Crockett
Others
Senior Community No
Tax ID 067 259.03
Acceptable Financing Cash, Conventional, FHA, VA Loan
Listing Terms Cash, Conventional, FHA, VA Loan
Read Less Info
Want to know what your home might be worth? Contact us for a FREE valuation!

Our team is ready to help you sell your home for the highest possible price ASAP
Bought with Jacob Rogers • Property Executives Johnson City
"My job is to find and attract mastery-based agents to the office, protect the culture, and make sure everyone is happy! "






